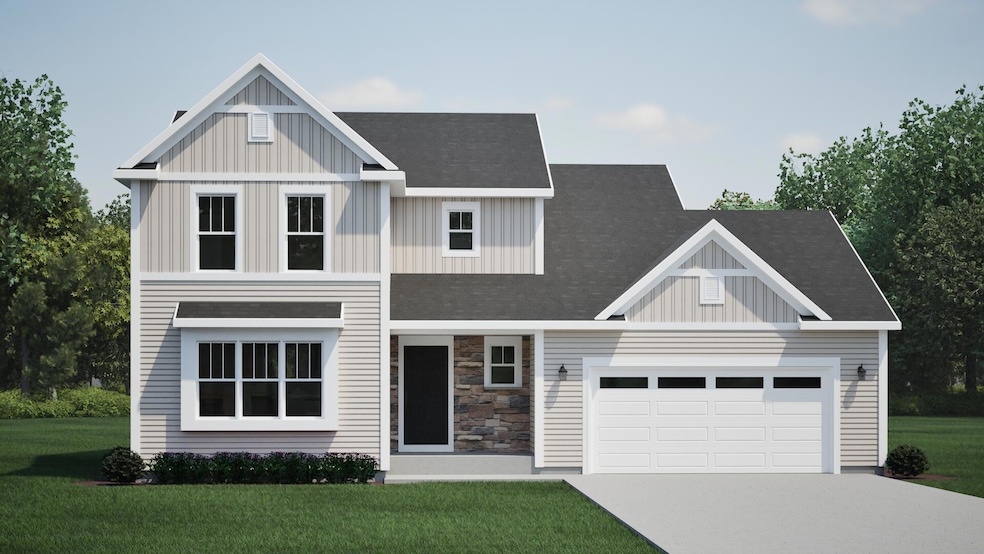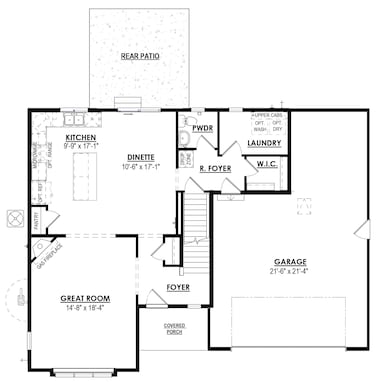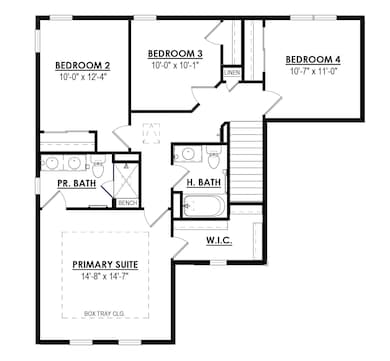
2033 Savannah Dr Grafton, WI 53024
Estimated payment $3,487/month
Highlights
- New Construction
- Contemporary Architecture
- 2 Car Attached Garage
- Kennedy Elementary School Rated A
- Wood Flooring
- Walk-In Closet
About This Home
New Construction - Ready in July 2025! The Dover model features 4 BR's and 2.5 BA's. The Kitchen offers plenty of storage space complete with a large Kitchen island and quartz countertops. The Great Room includes a corner gas fireplace with beautiful stone to 9' ceiling detail. The Primary Suite features a walk-in closet, a box tray ceiling, and Luxury Primary Bath with ceramic tile floors, tile shower walls and a tile bench in the shower as well as a double bowl vanity. Other Highlights include a Large Rear Foyer with a WIC and a first floor Laundry Room with upper cabinets, Luxury Vinyl Plank flooring, 2 Car Garage with tons of additional storage space and SO MUCH MORE!
Home Details
Home Type
- Single Family
Lot Details
- 0.25 Acre Lot
Parking
- 2 Car Attached Garage
- Unpaved Parking
Home Design
- New Construction
- Contemporary Architecture
- Poured Concrete
- Vinyl Siding
- Clad Trim
Interior Spaces
- 2,002 Sq Ft Home
- 2-Story Property
- Gas Fireplace
Kitchen
- Microwave
- Dishwasher
- Kitchen Island
- Disposal
Flooring
- Wood
- Stone
Bedrooms and Bathrooms
- 4 Bedrooms
- Walk-In Closet
Basement
- Basement Fills Entire Space Under The House
- Sump Pump
- Stubbed For A Bathroom
Schools
- Kennedy Elementary School
- John Long Middle School
- Grafton High School
Utilities
- Forced Air Heating and Cooling System
- Heating System Uses Natural Gas
- Cable TV Available
Community Details
- River Bend Meadows Subdivision
Listing and Financial Details
- Exclusions: Seller's Personal Property.
- Assessor Parcel Number 10-263-0095
Map
Home Values in the Area
Average Home Value in this Area
Property History
| Date | Event | Price | Change | Sq Ft Price |
|---|---|---|---|---|
| 04/22/2025 04/22/25 | For Sale | $529,900 | -- | $265 / Sq Ft |
Similar Homes in Grafton, WI
Source: Metro MLS
MLS Number: 1914567
- 2010 Savannah Dr
- 1996 Savannah Dr
- 2020 Savannah Dr
- 1984 Savannah Dr
- 2006 Grassland Ave
- 1255 Westwood Dr
- 581 Meadow Breeze Ln
- 551 Meadow Breeze Ln
- 561 Meadow Breeze Ln
- Lt4 Double Tree Ln
- Lt1 Double Tree Ln
- 2234 Cherokee St
- 1949 16th Ave
- 2161 Falls Rd
- Lt2 Ulao Rd
- 1550 N Pine St
- 1145 County Road C
- 880 Badger Cir
- Lt2 N Port Washington Rd
- 1236 Water Terrace


