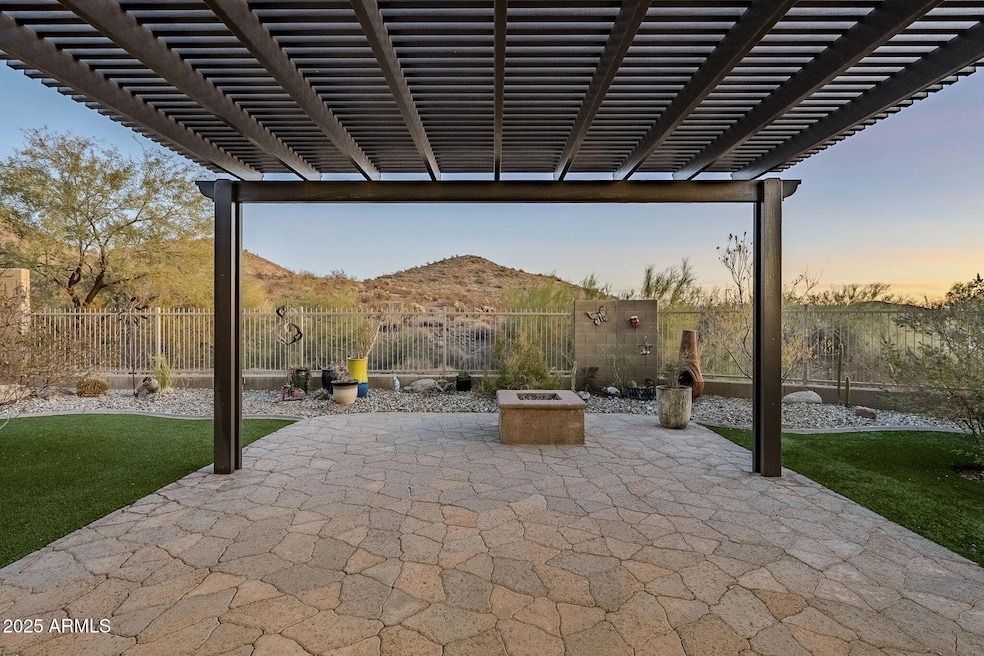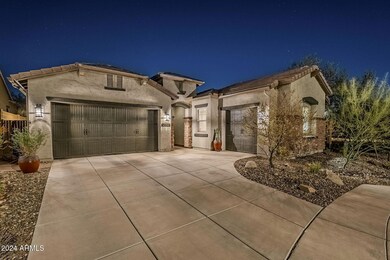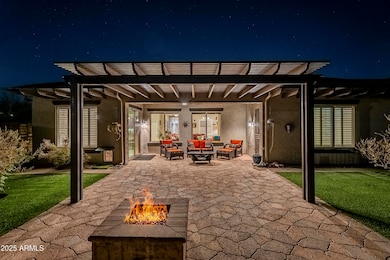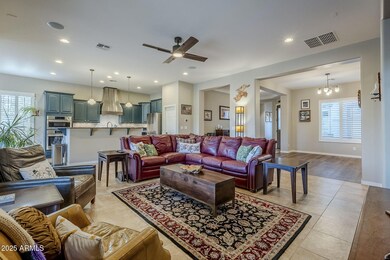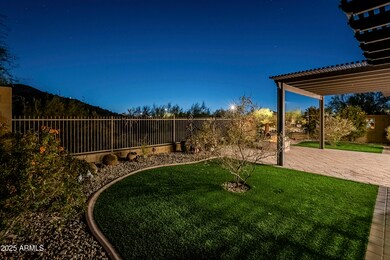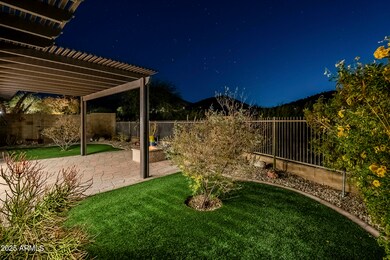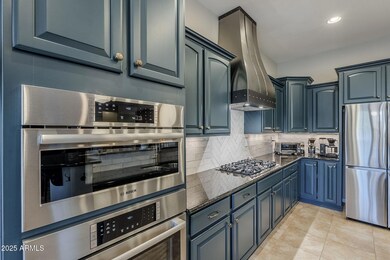
2033 W Steed Ridge Phoenix, AZ 85085
North Gateway NeighborhoodHighlights
- Fitness Center
- Mountain View
- Corner Lot
- Union Park School Rated A
- Clubhouse
- Granite Countertops
About This Home
As of February 2025Welcome to Fireside at Norterra Subdivision in North Phoenix, loaded with neighborhood amenities and surrounded by the lush Sonoran Desert skyline's natural beauty. Great cul-de-sac location and curb appeal, mountain views with no back neighbors, and the Trailhead right down the street! Meet the Radiance model with 2550 sq. ft. of interior living space, 4 BED 2.5 Baths and a 3 CAR Garage. Open concept main living with a warm color pallet, neutral tile floors, updated lighting with classic wood shutters, white trim and doors. Luxury vinyl plank flooring in the dining area and all bedrooms. The custom kitchen features bold blackened teal cabinets, dark granite countertops and island with contrasting white-glazed subway tile backsplash, decorative pendant lighting, Bosch stainless steel appliance package w/ a custom stainless steel S-curve range hood, and a spacious walk-in pantry for all your storage needs.
Enter into your stylish and open master suite with beautiful mountain views and access outdoors, with wood shutters and an updated ceiling light/fan fixture. The Full Master Bath features separate granite vanities, a soaking tub, a shower, plus a walk-in closet. 3 additional bedrooms, a full bathroom plus a powder room provide plenty of interior living space. Custom shelving added in the garage to keep you organized. Embrace Arizona's year-round climate with your custom pergola, fire pit area, and a covered patio, perfect for dining outdoors or relaxing for the evening by the fire. Enjoy the community center with a heated lap pool, fitness center & classes, hot tub & sauna, rock climbing wall, tennis & basketball courts and with the Sonoran Preserve/Desert Vista Trailhead right down the street, you'll enjoy over 14 ml. of hiking trails. There truly is nothing to do except move in and live your absolute best life. Neighborhood mountain views, close proximity to I-17 and 303 freeway access, 15 minutes to TSMC, shopping, dining, entertainment, health care, and 30 min. away from beautiful Lake Pleasant Regional Park.
Home Details
Home Type
- Single Family
Est. Annual Taxes
- $3,096
Year Built
- Built in 2007
Lot Details
- 7,267 Sq Ft Lot
- Desert faces the front and back of the property
- Wrought Iron Fence
- Block Wall Fence
- Corner Lot
- Front and Back Yard Sprinklers
- Sprinklers on Timer
- Private Yard
- Grass Covered Lot
HOA Fees
- $165 Monthly HOA Fees
Parking
- 3 Car Direct Access Garage
- 2 Open Parking Spaces
- Garage Door Opener
Home Design
- Wood Frame Construction
- Tile Roof
- Stucco
Interior Spaces
- 2,550 Sq Ft Home
- 1-Story Property
- Ceiling height of 9 feet or more
- Ceiling Fan
- Double Pane Windows
- Low Emissivity Windows
- Mountain Views
Kitchen
- Eat-In Kitchen
- Breakfast Bar
- Gas Cooktop
- Built-In Microwave
- Kitchen Island
- Granite Countertops
Flooring
- Carpet
- Tile
- Vinyl
Bedrooms and Bathrooms
- 4 Bedrooms
- Primary Bathroom is a Full Bathroom
- 2.5 Bathrooms
- Dual Vanity Sinks in Primary Bathroom
- Bathtub With Separate Shower Stall
Accessible Home Design
- No Interior Steps
Outdoor Features
- Covered patio or porch
- Fire Pit
Schools
- Union Park Elementary And Middle School
- Barry Goldwater High School
Utilities
- Refrigerated Cooling System
- Heating unit installed on the ceiling
- Heating System Uses Natural Gas
- Water Softener
- High Speed Internet
- Cable TV Available
Listing and Financial Details
- Tax Lot 13
- Assessor Parcel Number 204-24-684
Community Details
Overview
- Association fees include ground maintenance
- Aam Llc Association, Phone Number (602) 957-9191
- Built by PULTE
- Dynamite Mountain Ranch Phase 2 Parcels 25B & 25C Subdivision, Radiance Floorplan
Amenities
- Clubhouse
- Theater or Screening Room
- Recreation Room
Recreation
- Tennis Courts
- Fitness Center
- Heated Community Pool
- Community Spa
- Bike Trail
Map
Home Values in the Area
Average Home Value in this Area
Property History
| Date | Event | Price | Change | Sq Ft Price |
|---|---|---|---|---|
| 02/28/2025 02/28/25 | Sold | $740,000 | -4.5% | $290 / Sq Ft |
| 01/16/2025 01/16/25 | Pending | -- | -- | -- |
| 12/12/2024 12/12/24 | For Sale | $775,000 | +55.0% | $304 / Sq Ft |
| 12/05/2019 12/05/19 | Sold | $499,900 | 0.0% | $196 / Sq Ft |
| 10/21/2019 10/21/19 | Pending | -- | -- | -- |
| 10/17/2019 10/17/19 | Price Changed | $499,900 | -2.0% | $196 / Sq Ft |
| 09/19/2019 09/19/19 | For Sale | $509,900 | -- | $200 / Sq Ft |
Tax History
| Year | Tax Paid | Tax Assessment Tax Assessment Total Assessment is a certain percentage of the fair market value that is determined by local assessors to be the total taxable value of land and additions on the property. | Land | Improvement |
|---|---|---|---|---|
| 2025 | $3,096 | $35,972 | -- | -- |
| 2024 | $3,044 | $34,259 | -- | -- |
| 2023 | $3,044 | $51,970 | $10,390 | $41,580 |
| 2022 | $2,931 | $40,020 | $8,000 | $32,020 |
| 2021 | $3,061 | $37,850 | $7,570 | $30,280 |
| 2020 | $3,005 | $35,050 | $7,010 | $28,040 |
| 2019 | $2,913 | $33,800 | $6,760 | $27,040 |
| 2018 | $2,812 | $32,830 | $6,560 | $26,270 |
| 2017 | $2,715 | $30,210 | $6,040 | $24,170 |
| 2016 | $2,562 | $28,710 | $5,740 | $22,970 |
| 2015 | $2,287 | $29,000 | $5,800 | $23,200 |
Mortgage History
| Date | Status | Loan Amount | Loan Type |
|---|---|---|---|
| Open | $222,000 | New Conventional | |
| Previous Owner | $479,500 | New Conventional | |
| Previous Owner | $474,905 | No Value Available | |
| Previous Owner | $340,165 | New Conventional | |
| Previous Owner | $47,000 | Credit Line Revolving | |
| Previous Owner | $321,843 | New Conventional | |
| Previous Owner | $100,000 | Credit Line Revolving | |
| Previous Owner | $342,810 | New Conventional |
Deed History
| Date | Type | Sale Price | Title Company |
|---|---|---|---|
| Warranty Deed | $740,000 | Navi Title Agency | |
| Warranty Deed | $499,900 | Lawyers Title Of Arizona Inc | |
| Corporate Deed | $442,810 | Sun Title Agency Co |
Similar Homes in Phoenix, AZ
Source: Arizona Regional Multiple Listing Service (ARMLS)
MLS Number: 6802267
APN: 204-24-684
- 2022 W Steed Ridge
- 2118 W Hunter Ct Unit 136
- 1957 W Lonesome Trail
- 29214 N 19th Ln
- 28731 N 20th Ln
- 2121 W Tallgrass Trail Unit 126
- 2221 W Steed Ridge
- 29120 N 22nd Ave Unit 205
- 2140 W Tallgrass Trail Unit 208
- 2144 W Barwick Dr
- 28604 N 21st Ln
- 1934 W Morning Vista Ln
- 29606 N 21st Dr
- 29431 N 23rd Dr
- 1945 W Desert Vista Trail Unit 77
- 1945 W Desert Vista Trail Unit 81
- 2126 W Red Fox Rd
- 2138 W Red Fox Rd
- 2114 W Red Fox Rd
- 3244 W Cedar Ridge Rd
