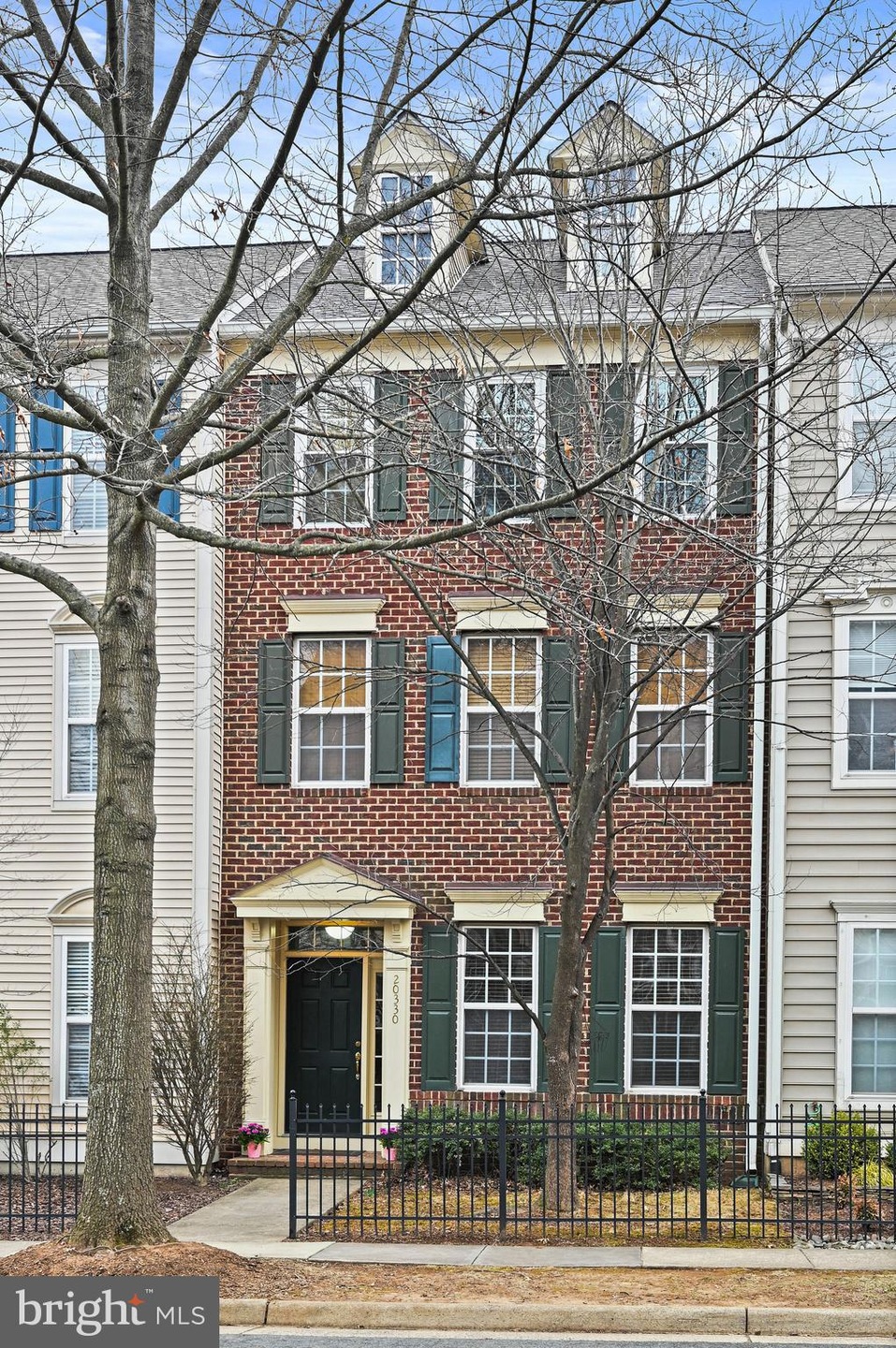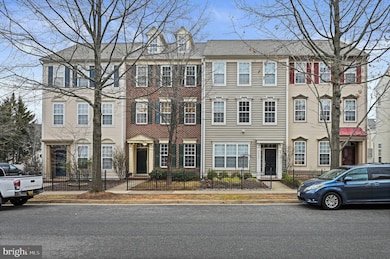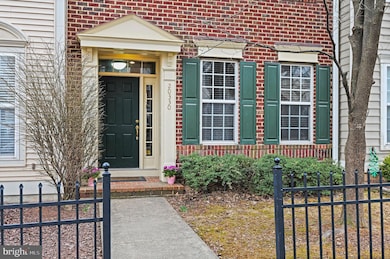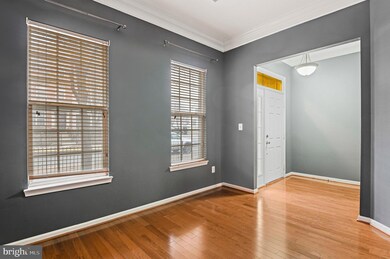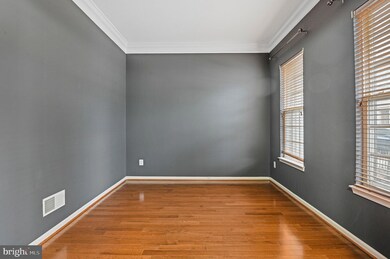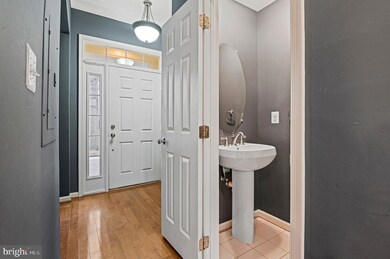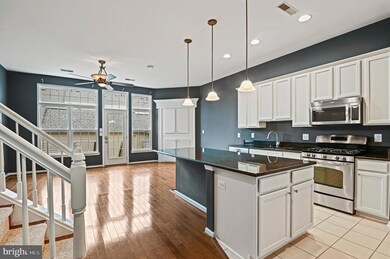
20330 Bowfonds St Ashburn, VA 20147
Highlights
- Open Floorplan
- Colonial Architecture
- Community Pool
- Belmont Station Elementary School Rated A-
- Cathedral Ceiling
- Tennis Courts
About This Home
As of April 2025This charming three level townhome features a classic brick front and is nestled in one of Ashburn's most desirable communities. With convenient access to shopping centers, and a warm family-friendly atmosphere, this home offers the perfect blend of comfort and convenience.
As you step inside, the main level welcomes you with a versatile space perfect for a home office or study, a conventional powder room, and a beautifully renovated kitchen featuring updated appliances. The open concept family room creates a warm and inviting space, ideal for gathering and relaxation. As you move through the home, you'll find spacious and comfortable bedrooms, each offering ample storage and well-appointed closets. With bathrooms on every level, convenience is always within reach. The upper 2 levels feature a versatile loft space, perfect for a cozy reading nook or home office, along with an additional area that has great potential for a secondary TV room or entertainment space. This home also features a detached two-car garage with convenient access through the back door.
This home has been thoughtfully upgraded for ease and efficiency. The roof was replaced in 2023, and in 2024, high-efficiency windows and a new back door were installed. A whole-house surge protector was added in 2015 for extra peace of mind, and in 2021, the gutters were cleaned and upgraded with screened gutters for easier maintenance.
This home is move-in ready and is the perfect canvas for your personal touch. We can't wait to welcome you!
Townhouse Details
Home Type
- Townhome
Est. Annual Taxes
- $5,270
Year Built
- Built in 2002
Lot Details
- 2,178 Sq Ft Lot
- Back Yard Fenced
- Landscaped
HOA Fees
- $137 Monthly HOA Fees
Parking
- 2 Car Detached Garage
- Garage Door Opener
- On-Street Parking
Home Design
- Colonial Architecture
- Slab Foundation
- Vinyl Siding
- Brick Front
Interior Spaces
- 2,200 Sq Ft Home
- Property has 3 Levels
- Open Floorplan
- Crown Molding
- Cathedral Ceiling
- Double Pane Windows
- Window Treatments
- Entrance Foyer
- Family Room Off Kitchen
- Sitting Room
- Dining Room
Kitchen
- Breakfast Area or Nook
- Stove
- Built-In Microwave
- Ice Maker
- Dishwasher
- Disposal
Flooring
- Carpet
- Laminate
- Ceramic Tile
Bedrooms and Bathrooms
- 3 Bedrooms
- En-Suite Primary Bedroom
- En-Suite Bathroom
Laundry
- Laundry Room
- Dryer
- Washer
Schools
- Belmont Station Elementary School
- Trailside Middle School
- Stone Bridge High School
Utilities
- Forced Air Heating and Cooling System
- Natural Gas Water Heater
Listing and Financial Details
- Tax Lot 197
- Assessor Parcel Number 152109349000
Community Details
Overview
- Association fees include management, pool(s), snow removal, trash
- Belmont Greene Community Association
- Built by MILLER & SMITH
- Belmont Greene Subdivision, Regents Floorplan
- Property Manager
Amenities
- Common Area
- Community Center
Recreation
- Tennis Courts
- Community Playground
- Community Pool
Pet Policy
- Pets Allowed
Map
Home Values in the Area
Average Home Value in this Area
Property History
| Date | Event | Price | Change | Sq Ft Price |
|---|---|---|---|---|
| 04/01/2025 04/01/25 | Sold | $662,000 | +2.0% | $301 / Sq Ft |
| 03/05/2025 03/05/25 | For Sale | $649,000 | 0.0% | $295 / Sq Ft |
| 03/04/2025 03/04/25 | Price Changed | $649,000 | +93.7% | $295 / Sq Ft |
| 01/18/2012 01/18/12 | Sold | $335,000 | -4.3% | $152 / Sq Ft |
| 12/02/2011 12/02/11 | Pending | -- | -- | -- |
| 10/31/2011 10/31/11 | For Sale | $349,900 | -- | $159 / Sq Ft |
Tax History
| Year | Tax Paid | Tax Assessment Tax Assessment Total Assessment is a certain percentage of the fair market value that is determined by local assessors to be the total taxable value of land and additions on the property. | Land | Improvement |
|---|---|---|---|---|
| 2024 | $5,270 | $609,290 | $185,000 | $424,290 |
| 2023 | $5,116 | $584,650 | $185,000 | $399,650 |
| 2022 | $4,766 | $535,470 | $165,000 | $370,470 |
| 2021 | $4,721 | $481,760 | $155,000 | $326,760 |
| 2020 | $4,695 | $453,670 | $140,000 | $313,670 |
| 2019 | $4,628 | $442,910 | $140,000 | $302,910 |
| 2018 | $4,540 | $418,440 | $125,000 | $293,440 |
| 2017 | $4,408 | $391,810 | $125,000 | $266,810 |
| 2016 | $4,577 | $399,750 | $0 | $0 |
| 2015 | $4,531 | $274,200 | $0 | $274,200 |
| 2014 | $4,355 | $252,020 | $0 | $252,020 |
Mortgage History
| Date | Status | Loan Amount | Loan Type |
|---|---|---|---|
| Open | $605,000 | New Conventional | |
| Previous Owner | $211,950 | No Value Available | |
| Previous Owner | $245,000 | New Conventional | |
| Previous Owner | $318,250 | New Conventional | |
| Previous Owner | $297,000 | New Conventional | |
| Previous Owner | $255,526 | No Value Available |
Deed History
| Date | Type | Sale Price | Title Company |
|---|---|---|---|
| Warranty Deed | $662,000 | Old Republic National Title In | |
| Warranty Deed | -- | None Available | |
| Warranty Deed | -- | None Available | |
| Warranty Deed | $335,000 | -- | |
| Deed | $330,000 | -- | |
| Deed | $264,660 | -- |
Similar Homes in Ashburn, VA
Source: Bright MLS
MLS Number: VALO2089980
APN: 152-10-9349
- 20453 Peckham St
- 43061 Zander Terrace
- 20515 Middlebury St
- 43183 Buttermere Terrace
- 43233 Stillforest Terrace
- 43228 Brookford Square
- 43260 Clifton Terrace
- 20639 Oakencroft Ct
- 43207 Cedar Glen Terrace
- 20069 Forest Farm Ln
- 43075 Track Bed Terrace
- 43295 Rush Run Terrace
- 20678 Citation Dr
- 20062 Old Line Terrace
- 20586 Maitland Terrace
- 42790 Lauder Terrace
- 20052 Old Line Terrace
- 42715 Keiller Terrace
- 20752 Cross Timber Dr
- 42892 Bold Forbes Ct
