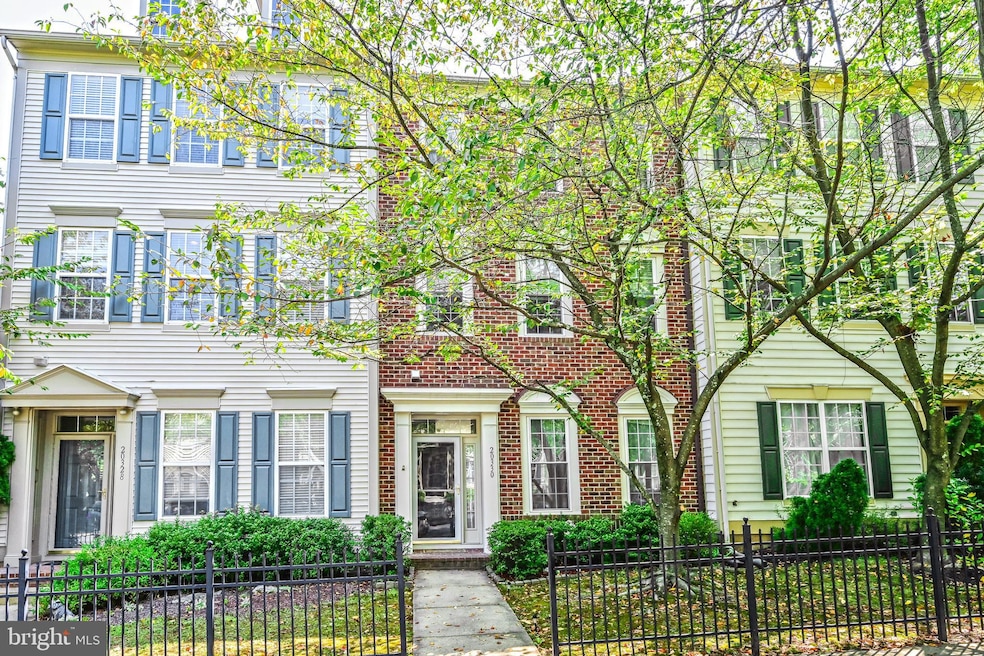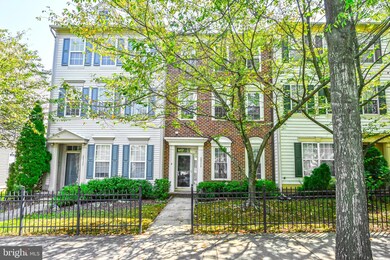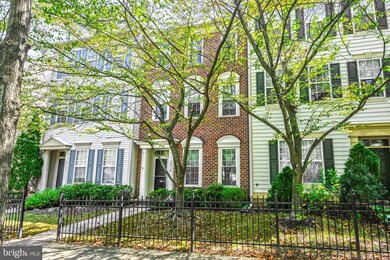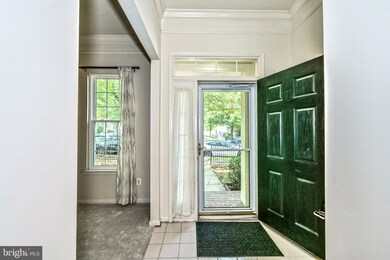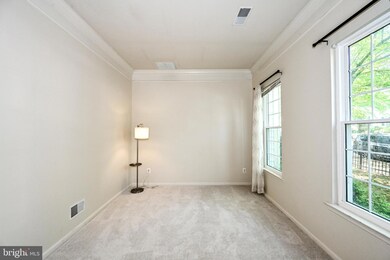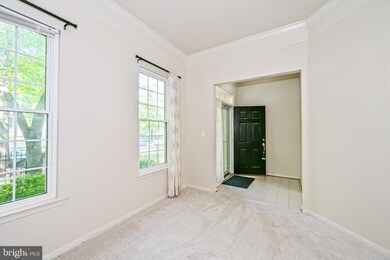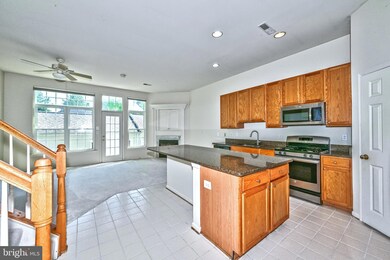
20330 Charter Oak Dr Ashburn, VA 20147
Highlights
- Bonus Room
- Upgraded Countertops
- Tennis Courts
- Belmont Station Elementary School Rated A-
- Community Pool
- 2 Car Detached Garage
About This Home
As of November 2024Welcome Home! Amazing opportunity in Belmont Greene! New roof on house and garage, Safe guard gutter system (no cleaning) New insulation in attic Unique floor-plan has room for everyone.
Owner's Suite on 2nd lvl with full bath, dual walk in closets and office. 3rd level hosts Bedroom 2 & 3 with a Jack and Jill bath and a loft which is wired for surround and provides a great secondary living zone. Main level has great living spaces with open Kitchen/Family room combo. Detach 2 car oversized garage has entrance from the fully fenced backyard! Community amenities feature pool, volleyball, playgrounds and pavilion that hosts ice cream social in the summer. Large open grass areas host movies under the stars! Home is super commuter friendly with easy access to Rt. 7 and Dulles Greenway. All schools are within walking distance!
Full of light fresh paint and NEW carpet make this a turnkey move for you!
*Possible assumable VA Loan @ 2.25% - current balance is $430K - buyer would need to provide balance to assume.
Townhouse Details
Home Type
- Townhome
Est. Annual Taxes
- $5,247
Year Built
- Built in 2001
Lot Details
- 2,178 Sq Ft Lot
- Back Yard Fenced
- Property is in good condition
HOA Fees
- $125 Monthly HOA Fees
Parking
- 2 Car Detached Garage
- Garage Door Opener
Home Design
- Brick Exterior Construction
- Slab Foundation
- Asphalt Roof
- Vinyl Siding
Interior Spaces
- 2,190 Sq Ft Home
- Property has 3 Levels
- Ceiling Fan
- Gas Fireplace
- Family Room
- Living Room
- Bonus Room
Kitchen
- Stove
- Built-In Microwave
- Ice Maker
- Dishwasher
- Upgraded Countertops
- Disposal
Flooring
- Carpet
- Ceramic Tile
Bedrooms and Bathrooms
- 3 Bedrooms
- En-Suite Bathroom
Laundry
- Laundry on upper level
- Dryer
- Washer
Schools
- Belmont Station Elementary School
- Trailside Middle School
- Stone Bridge High School
Utilities
- Forced Air Heating and Cooling System
- Natural Gas Water Heater
Listing and Financial Details
- Tax Lot 81
- Assessor Parcel Number 152106583000
Community Details
Overview
- Belmont Greene Community Assoc HOA
- Built by MILLER AND SMITH
- Belmont Greene Subdivision, Regency Floorplan
- Belmont Greene Community
- Property Manager
Recreation
- Tennis Courts
- Community Playground
- Community Pool
Map
Home Values in the Area
Average Home Value in this Area
Property History
| Date | Event | Price | Change | Sq Ft Price |
|---|---|---|---|---|
| 11/04/2024 11/04/24 | Sold | $625,000 | -3.8% | $285 / Sq Ft |
| 10/17/2024 10/17/24 | Pending | -- | -- | -- |
| 10/02/2024 10/02/24 | Price Changed | $649,900 | -3.7% | $297 / Sq Ft |
| 09/23/2024 09/23/24 | Price Changed | $675,000 | -3.4% | $308 / Sq Ft |
| 09/15/2024 09/15/24 | Price Changed | $699,000 | -2.8% | $319 / Sq Ft |
| 09/04/2024 09/04/24 | For Sale | $719,000 | +69.2% | $328 / Sq Ft |
| 05/26/2017 05/26/17 | Sold | $425,000 | -1.6% | $193 / Sq Ft |
| 04/17/2017 04/17/17 | Pending | -- | -- | -- |
| 04/14/2017 04/14/17 | For Sale | $431,900 | -- | $196 / Sq Ft |
Tax History
| Year | Tax Paid | Tax Assessment Tax Assessment Total Assessment is a certain percentage of the fair market value that is determined by local assessors to be the total taxable value of land and additions on the property. | Land | Improvement |
|---|---|---|---|---|
| 2024 | $5,248 | $606,690 | $185,000 | $421,690 |
| 2023 | $5,114 | $584,500 | $185,000 | $399,500 |
| 2022 | $4,764 | $535,320 | $165,000 | $370,320 |
| 2021 | $4,683 | $477,860 | $155,000 | $322,860 |
| 2020 | $4,657 | $449,980 | $140,000 | $309,980 |
| 2019 | $4,592 | $439,380 | $140,000 | $299,380 |
| 2018 | $4,503 | $415,060 | $125,000 | $290,060 |
| 2017 | $4,373 | $388,670 | $125,000 | $263,670 |
| 2016 | $4,541 | $396,550 | $0 | $0 |
| 2015 | $4,495 | $271,050 | $0 | $271,050 |
| 2014 | $4,321 | $249,150 | $0 | $249,150 |
Mortgage History
| Date | Status | Loan Amount | Loan Type |
|---|---|---|---|
| Closed | $12,500 | No Value Available | |
| Open | $593,750 | New Conventional | |
| Previous Owner | $470,240 | Stand Alone Refi Refinance Of Original Loan | |
| Previous Owner | $464,500 | VA | |
| Previous Owner | $460,000 | VA | |
| Previous Owner | $421,395 | Stand Alone Refi Refinance Of Original Loan | |
| Previous Owner | $420,000 | VA | |
| Previous Owner | $323,000 | New Conventional | |
| Previous Owner | $359,650 | New Conventional | |
| Previous Owner | $205,750 | No Value Available |
Deed History
| Date | Type | Sale Price | Title Company |
|---|---|---|---|
| Warranty Deed | $625,000 | Old Republic National Title In | |
| Warranty Deed | $425,000 | Attorney | |
| Warranty Deed | $477,000 | -- | |
| Deed | $257,190 | -- |
Similar Homes in Ashburn, VA
Source: Bright MLS
MLS Number: VALO2078526
APN: 152-10-6583
- 20347 Bowfonds St
- 43061 Zander Terrace
- 20453 Peckham St
- 43183 Buttermere Terrace
- 20515 Middlebury St
- 43075 Track Bed Terrace
- 20069 Forest Farm Ln
- 20062 Old Line Terrace
- 20052 Old Line Terrace
- 43233 Stillforest Terrace
- 43260 Clifton Terrace
- 43228 Brookford Square
- 43207 Cedar Glen Terrace
- 43295 Rush Run Terrace
- 20586 Maitland Terrace
- 42790 Lauder Terrace
- 20678 Citation Dr
- 42715 Keiller Terrace
- 20385 Belmont Park Terrace Unit 117
- 20752 Cross Timber Dr
