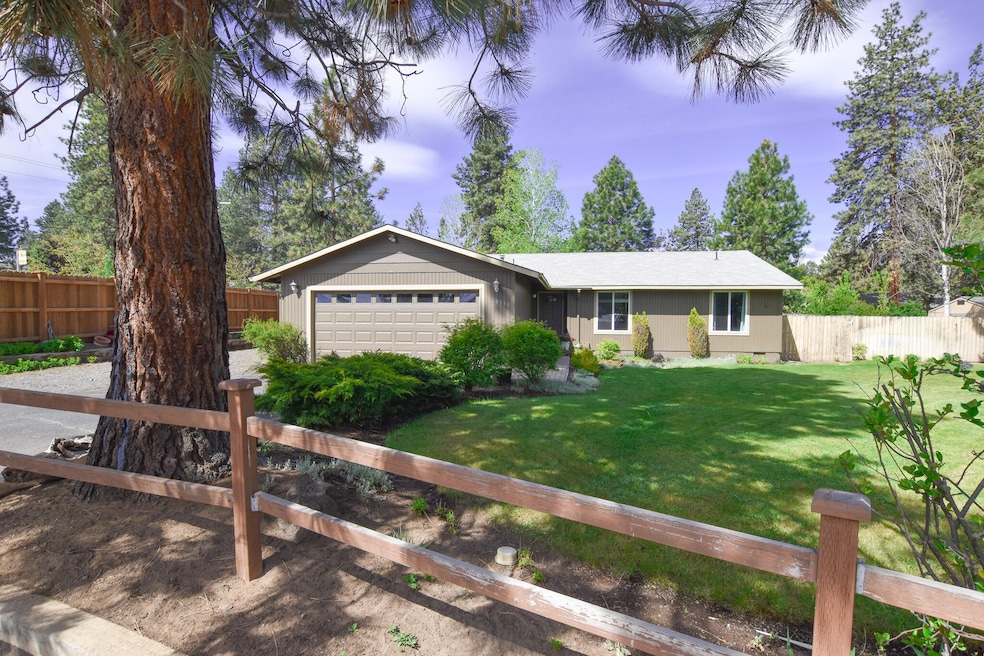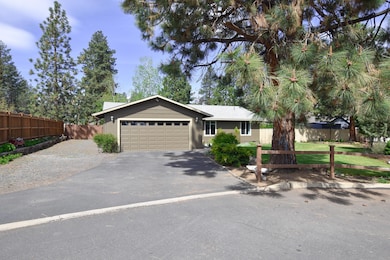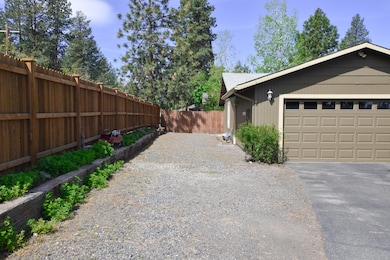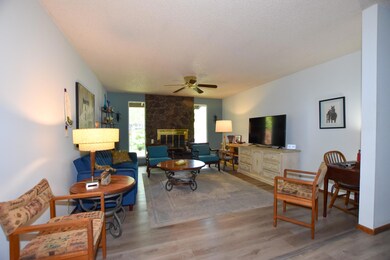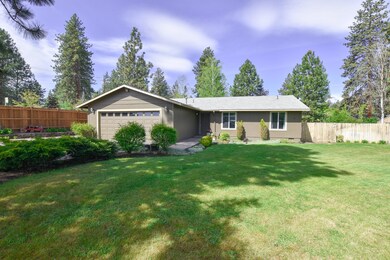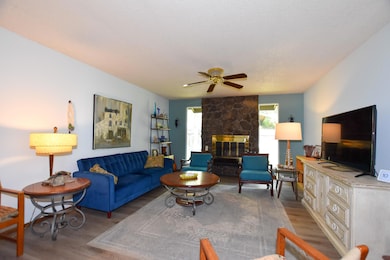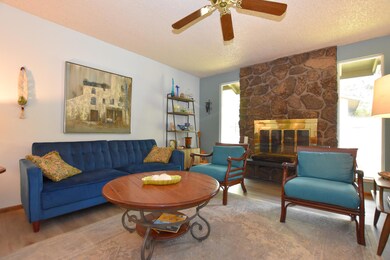
20330 Mel Ct Bend, OR 97702
Old Farm District NeighborhoodHighlights
- RV Access or Parking
- Corner Lot
- No HOA
- Northwest Architecture
- Great Room
- Neighborhood Views
About This Home
As of April 2025Single level on huge lot with RV parking! As you enter, you will love the luxury vinyl plank flooring throughout. The sunken living room is cozy complete with a wood burning fireplace. Down the hall there are 2 guest bedrooms, a guest bathroom and the primary bedroom complete with private bath. The kitchen features stainless appliances and a breakfast bar. Off the kitchen is a second living space, dining area and laundry closet. You will love the large yard which has plenty of room to play or grow fruit and veggies during the summer. Additional features include a newer furnace, newer water heater, garden shed, sprinkler system, double car insulated garage with attic storage and close to public transportation. Seller will pay for new roof at closing!
Home Details
Home Type
- Single Family
Est. Annual Taxes
- $2,930
Year Built
- Built in 1978
Lot Details
- 0.25 Acre Lot
- Fenced
- Landscaped
- Corner Lot
- Level Lot
- Front and Back Yard Sprinklers
- Sprinklers on Timer
- Property is zoned RL, RL
Parking
- 2 Car Attached Garage
- Garage Door Opener
- Driveway
- RV Access or Parking
Home Design
- Northwest Architecture
- Stem Wall Foundation
- Frame Construction
- Composition Roof
Interior Spaces
- 1,414 Sq Ft Home
- 1-Story Property
- Wood Burning Fireplace
- Double Pane Windows
- Vinyl Clad Windows
- Great Room
- Living Room with Fireplace
- Vinyl Flooring
- Neighborhood Views
Kitchen
- Eat-In Kitchen
- Breakfast Bar
- Oven
- Range
- Microwave
- Dishwasher
- Laminate Countertops
- Disposal
Bedrooms and Bathrooms
- 3 Bedrooms
- Linen Closet
- 2 Full Bathrooms
- Bathtub with Shower
Home Security
- Carbon Monoxide Detectors
- Fire and Smoke Detector
Outdoor Features
- Shed
Schools
- R E Jewell Elementary School
- High Desert Middle School
- Caldera High School
Utilities
- No Cooling
- Forced Air Heating System
- Heating System Uses Natural Gas
- Natural Gas Connected
- Water Heater
- Cable TV Available
Community Details
- No Home Owners Association
- Chuckanut Estates Subdivision
Listing and Financial Details
- Exclusions: Owners personal property
- Legal Lot and Block 01200 / 1
- Assessor Parcel Number 121125
Map
Home Values in the Area
Average Home Value in this Area
Property History
| Date | Event | Price | Change | Sq Ft Price |
|---|---|---|---|---|
| 04/18/2025 04/18/25 | Sold | $512,000 | +2.4% | $362 / Sq Ft |
| 03/13/2025 03/13/25 | Pending | -- | -- | -- |
| 03/03/2025 03/03/25 | Price Changed | $499,999 | -3.7% | $354 / Sq Ft |
| 02/13/2025 02/13/25 | Price Changed | $519,000 | -1.1% | $367 / Sq Ft |
| 01/01/2025 01/01/25 | Price Changed | $525,000 | -4.4% | $371 / Sq Ft |
| 11/08/2024 11/08/24 | Price Changed | $549,000 | -2.8% | $388 / Sq Ft |
| 11/04/2024 11/04/24 | For Sale | $565,000 | 0.0% | $400 / Sq Ft |
| 10/23/2024 10/23/24 | Pending | -- | -- | -- |
| 09/30/2024 09/30/24 | Price Changed | $565,000 | -2.4% | $400 / Sq Ft |
| 08/19/2024 08/19/24 | Price Changed | $579,000 | -1.7% | $409 / Sq Ft |
| 07/01/2024 07/01/24 | Price Changed | $589,000 | -1.7% | $417 / Sq Ft |
| 05/22/2024 05/22/24 | For Sale | $599,000 | +117.8% | $424 / Sq Ft |
| 05/12/2016 05/12/16 | Sold | $275,000 | +2.3% | $194 / Sq Ft |
| 03/22/2016 03/22/16 | Pending | -- | -- | -- |
| 03/22/2016 03/22/16 | For Sale | $268,850 | -- | $190 / Sq Ft |
Tax History
| Year | Tax Paid | Tax Assessment Tax Assessment Total Assessment is a certain percentage of the fair market value that is determined by local assessors to be the total taxable value of land and additions on the property. | Land | Improvement |
|---|---|---|---|---|
| 2024 | $3,161 | $188,780 | -- | -- |
| 2023 | $2,930 | $183,290 | $0 | $0 |
| 2022 | $2,734 | $172,780 | $0 | $0 |
| 2021 | $2,738 | $171,880 | $0 | $0 |
| 2020 | $2,662 | $171,880 | $0 | $0 |
| 2019 | $2,588 | $166,880 | $0 | $0 |
| 2018 | $2,515 | $162,020 | $0 | $0 |
| 2017 | $2,441 | $157,310 | $0 | $0 |
| 2016 | $2,328 | $152,730 | $0 | $0 |
| 2015 | $2,263 | $148,290 | $0 | $0 |
| 2014 | $2,263 | $143,980 | $0 | $0 |
Mortgage History
| Date | Status | Loan Amount | Loan Type |
|---|---|---|---|
| Open | $496,640 | New Conventional | |
| Previous Owner | $60,000 | Construction | |
| Previous Owner | $266,103 | VA | |
| Previous Owner | $280,912 | VA |
Deed History
| Date | Type | Sale Price | Title Company |
|---|---|---|---|
| Warranty Deed | $512,000 | First American Title | |
| Interfamily Deed Transfer | -- | None Available | |
| Warranty Deed | $275,000 | Western Title & Escrow |
Similar Homes in Bend, OR
Source: Central Oregon Association of REALTORS®
MLS Number: 220183048
APN: 121125
- 20370 Murphy Rd
- 20335 SE Jack Benny Loop
- 20298 SE Chandler Egan Way
- 20270 Fairway Dr
- 20393 Penhollow Ln
- 20390 Fairway Dr Unit 7
- 61207 Travis Rd
- 61241 Benham Rd
- 61170 Parrell Rd
- 20282 Narnia Place
- 61169 SE Wagyu Dr Unit Lot 122
- 61173 SE Wagyu Dr Unit Lot 123
- 20457 Aberdeen Dr
- 20250 Narnia Place
- 20190 Old Murphy Rd Unit 5
- 20513 SE Dorset Place Unit Lot 99
- 20186 Old Murphy Rd Unit 3
- 61241 SE Brock Ln
- 20606 SE Boer Place SE
- 20623 SE Boer Place SE Unit Lot 132
