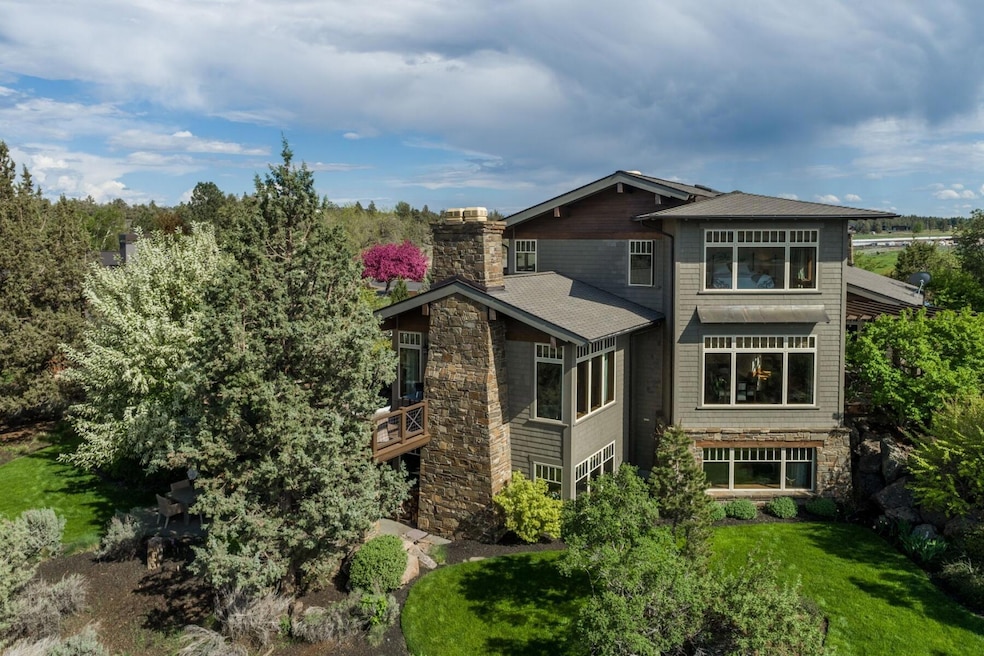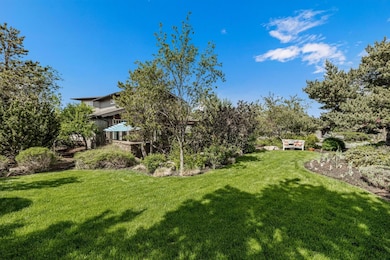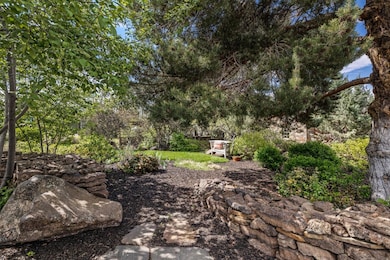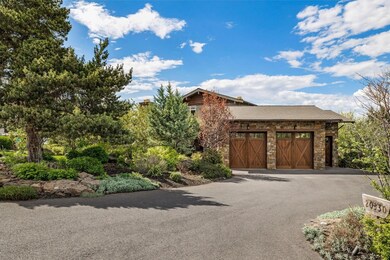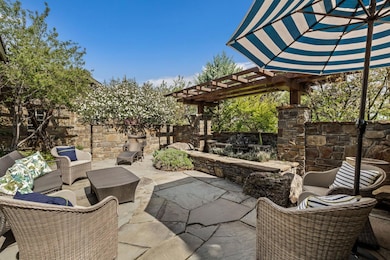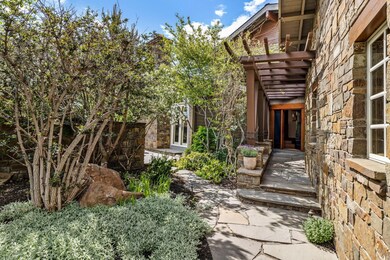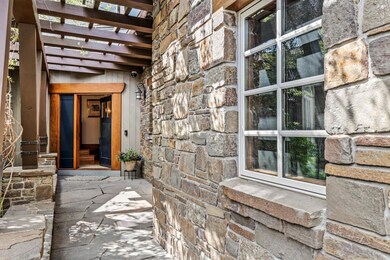
Estimated payment $15,136/month
Highlights
- Two Primary Bedrooms
- Open Floorplan
- Northwest Architecture
- Panoramic View
- Deck
- Vaulted Ceiling
About This Home
Experience the pinnacle of Central Oregon living! Discover luxury and tranquility seamlessly converging in this 4-bedroom, 3.5-bathroom home spanning 4,802 sq. ft. with ample space for both solitude and socializing. Enviable Cascade Mountain and pastoral views await! The spacious .56-acre lot features multiple outdoor living areas, enhanced by mature landscaping and a water feature. Unparalleled craftsmanship and quality are evident throughout. The chef's kitchen offers honed granite countertops, high end appliances and custom cabinetry. The main level includes a family room, formal living and dining areas, office, and powder bath, while the upper floor hosts a luxurious primary suite with a spa-like bathroom and balcony, along with 2 guest rooms. The daylight basement adds versatility with a 4th bedroom, media room, and kitchenette. Deschutes River Ranch owners enjoy private river access, trails and endless outdoor recreation just 10 minutes from downtown Bend. Live the good life!
Home Details
Home Type
- Single Family
Est. Annual Taxes
- $12,366
Year Built
- Built in 2005
Lot Details
- 0.56 Acre Lot
- Kennel or Dog Run
- Drip System Landscaping
- Rock Outcropping
- Native Plants
- Sloped Lot
- Front and Back Yard Sprinklers
- Garden
- Property is zoned EFUTRB, EFUTRB
HOA Fees
- $291 Monthly HOA Fees
Parking
- 2.5 Car Attached Garage
- Workshop in Garage
- Garage Door Opener
- Driveway
Property Views
- River
- Panoramic
- Ridge
- Mountain
- Forest
- Territorial
Home Design
- Northwest Architecture
- Stem Wall Foundation
- Frame Construction
- Composition Roof
Interior Spaces
- 4,802 Sq Ft Home
- 3-Story Property
- Open Floorplan
- Wet Bar
- Wired For Sound
- Wired For Data
- Built-In Features
- Vaulted Ceiling
- Ceiling Fan
- Skylights
- Propane Fireplace
- Double Pane Windows
- Wood Frame Window
- Mud Room
- Family Room with Fireplace
- Great Room with Fireplace
- Living Room with Fireplace
- Dining Room
- Home Office
- Bonus Room
- Natural lighting in basement
Kitchen
- Breakfast Bar
- Double Oven
- Range
- Microwave
- Dishwasher
- Wine Refrigerator
- Kitchen Island
- Granite Countertops
- Tile Countertops
- Disposal
Flooring
- Wood
- Tile
Bedrooms and Bathrooms
- 4 Bedrooms
- Double Master Bedroom
- Linen Closet
- Walk-In Closet
- Soaking Tub
- Bathtub Includes Tile Surround
Laundry
- Laundry Room
- Dryer
- Washer
Home Security
- Security System Owned
- Smart Lights or Controls
- Smart Thermostat
- Carbon Monoxide Detectors
- Fire and Smoke Detector
Eco-Friendly Details
- Sprinklers on Timer
Outdoor Features
- Courtyard
- Deck
- Patio
- Outdoor Water Feature
Schools
- Tumalo Community Elementary School
- Obsidian Middle School
Utilities
- Whole House Fan
- Forced Air Zoned Cooling and Heating System
- Heating System Uses Propane
- Heat Pump System
- Radiant Heating System
- Hot Water Circulator
- Water Heater
- Cable TV Available
Listing and Financial Details
- Exclusions: Wine fridge in kitchen, chandelier in front living room and dining room, all personal property
- Tax Lot 5
- Assessor Parcel Number 209491
Community Details
Overview
- Deschutes River Ranc Subdivision
- The community has rules related to covenants, conditions, and restrictions, covenants
- Electric Vehicle Charging Station
- Property is near a preserve or public land
Recreation
- Park
- Trails
Map
Home Values in the Area
Average Home Value in this Area
Tax History
| Year | Tax Paid | Tax Assessment Tax Assessment Total Assessment is a certain percentage of the fair market value that is determined by local assessors to be the total taxable value of land and additions on the property. | Land | Improvement |
|---|---|---|---|---|
| 2024 | $12,366 | $800,400 | -- | -- |
| 2023 | $11,689 | $777,090 | $0 | $0 |
| 2022 | $10,755 | $732,490 | $0 | $0 |
| 2021 | $10,752 | $711,160 | $0 | $0 |
| 2020 | $10,221 | $711,160 | $0 | $0 |
| 2019 | $9,921 | $690,450 | $0 | $0 |
| 2018 | $9,684 | $670,340 | $0 | $0 |
| 2017 | $9,470 | $650,820 | $0 | $0 |
| 2016 | $9,364 | $631,870 | $0 | $0 |
| 2015 | $9,073 | $613,470 | $0 | $0 |
| 2014 | $8,836 | $595,610 | $0 | $0 |
Property History
| Date | Event | Price | Change | Sq Ft Price |
|---|---|---|---|---|
| 02/01/2025 02/01/25 | For Sale | $2,475,000 | +37.9% | $515 / Sq Ft |
| 10/28/2020 10/28/20 | Sold | $1,795,000 | +1.1% | $378 / Sq Ft |
| 10/12/2020 10/12/20 | Pending | -- | -- | -- |
| 09/25/2020 09/25/20 | For Sale | $1,775,000 | +33.3% | $374 / Sq Ft |
| 02/23/2018 02/23/18 | Sold | $1,332,000 | -4.9% | $281 / Sq Ft |
| 01/26/2018 01/26/18 | Pending | -- | -- | -- |
| 09/08/2017 09/08/17 | For Sale | $1,400,000 | -- | $295 / Sq Ft |
Deed History
| Date | Type | Sale Price | Title Company |
|---|---|---|---|
| Warranty Deed | $1,795,000 | Western Title & Escrow | |
| Warranty Deed | $1,332,000 | First American Title |
Similar Homes in Bend, OR
Source: Southern Oregon MLS
MLS Number: 220195314
APN: 209491
- 20350 Rock Canyon Rd
- 20334 Arrowhead Dr
- 20450 Arrowhead Dr
- 65833 Cori Way
- 65160 Swalley Rd
- 000 White Rock Loop
- no situs White Rock Loop
- 20375 Sturgeon Rd
- 66255 White Rock Loop
- 0 Tumalo Rd
- 65004 Hopper Rd
- 65160 Highland Rd
- 65315 85th Place
- 65130 Highland Rd
- 20845 Pony Ave
- 20160 Tumalo Rd
- 64911 Glacier View Dr
- 65081 92nd St
- 65305 Saddle Dr
- 65050 92nd St
