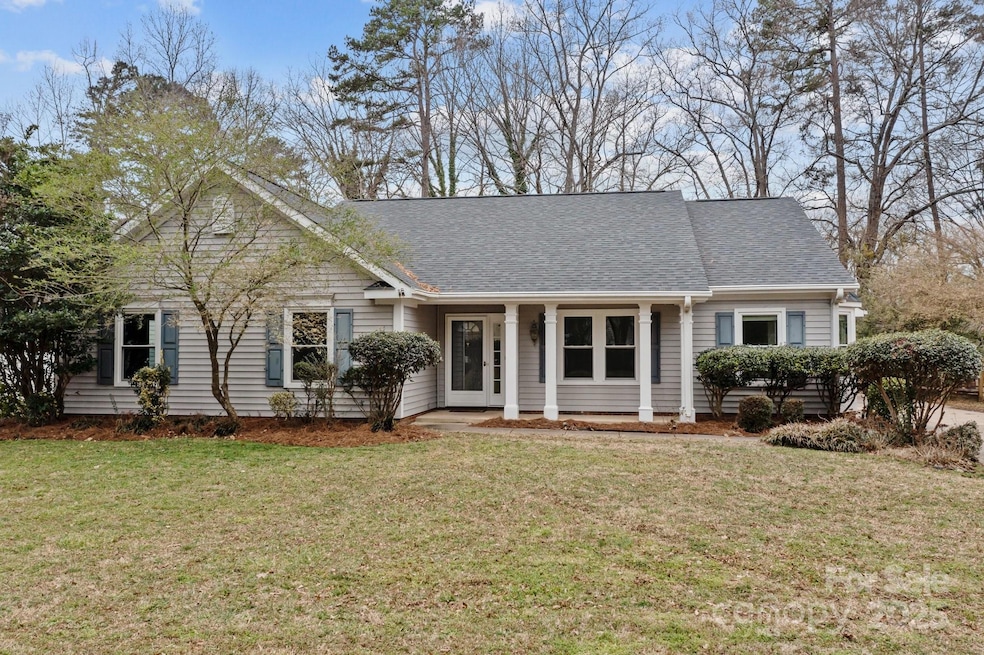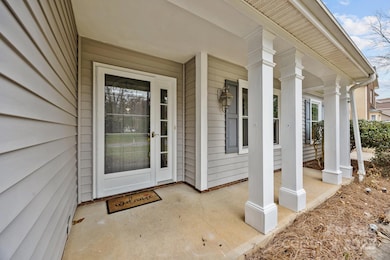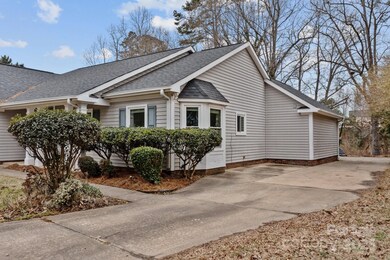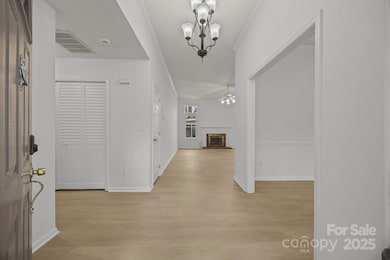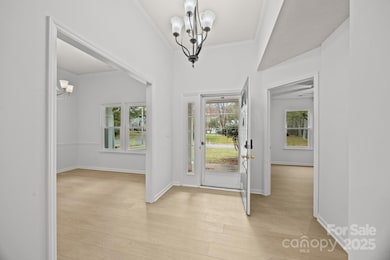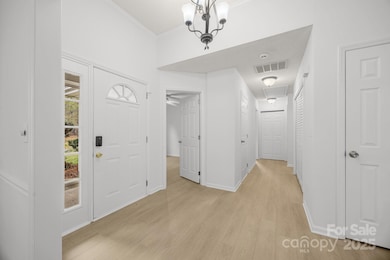
20331 Willow Pond Rd Cornelius, NC 28031
Estimated payment $2,865/month
Highlights
- 2 Car Detached Garage
- Laundry Room
- Forced Air Heating and Cooling System
- Bailey Middle School Rated A-
- 1-Story Property
- Vinyl Flooring
About This Home
Discover this gem in the heart of Cornelius, newly renovated residence, an unbeatable location. This home offers a blend of comfort, style, and convenience. Updates include new paint throughout entire home, fully renovated third bath, all new LPV flooring throughout entire home, new door hardware, new hot water heater 2023, all new windows replaced Oct-Nov 2023, two A/C units replaced in 2015, two furnaces replaced in 2015, roof replaced in 2018. Home backs up to a preservation area, providing a peaceful and natural backdrop for your daily life. Located within walking distance to downtown Cornelius, you'll have easy access to the Cain Performing and Visual Arts Center, Cornelius Library, and Cornelius Elementary School. This property is more than a home; it's a lifestyle choice for those seeking a balance of comfort and convenience. Don't miss your chance to own this Cornelius treasure!
Listing Agent
Southern Homes of the Carolinas, Inc Brokerage Email: kd@kathydayrealestate.com License #76380

Home Details
Home Type
- Single Family
Est. Annual Taxes
- $2,907
Year Built
- Built in 1992
Lot Details
- Property is zoned GR
HOA Fees
- $27 Monthly HOA Fees
Parking
- 2 Car Detached Garage
Home Design
- Slab Foundation
- Vinyl Siding
Interior Spaces
- 2,348 Sq Ft Home
- 1-Story Property
- Insulated Windows
- Great Room with Fireplace
- Vinyl Flooring
Kitchen
- Self-Cleaning Oven
- Electric Range
- Microwave
- Dishwasher
- Disposal
Bedrooms and Bathrooms
- 5 Main Level Bedrooms
- 3 Full Bathrooms
Laundry
- Laundry Room
- Electric Dryer Hookup
Schools
- Cornelius Elementary School
- Bailey Middle School
- William Amos Hough High School
Utilities
- Forced Air Heating and Cooling System
- Gas Water Heater
- Cable TV Available
Community Details
- Csi Community Managmt Association
- Willow Pond Subdivision
- Mandatory home owners association
Listing and Financial Details
- Assessor Parcel Number 005-171-52
Map
Home Values in the Area
Average Home Value in this Area
Tax History
| Year | Tax Paid | Tax Assessment Tax Assessment Total Assessment is a certain percentage of the fair market value that is determined by local assessors to be the total taxable value of land and additions on the property. | Land | Improvement |
|---|---|---|---|---|
| 2023 | $2,907 | $435,400 | $80,000 | $355,400 |
| 2022 | $2,382 | $275,900 | $70,000 | $205,900 |
| 2021 | $2,354 | $275,900 | $70,000 | $205,900 |
| 2020 | $2,354 | $275,900 | $70,000 | $205,900 |
| 2019 | $2,348 | $275,900 | $70,000 | $205,900 |
| 2018 | $2,140 | $195,900 | $40,000 | $155,900 |
| 2017 | $2,122 | $195,900 | $40,000 | $155,900 |
| 2016 | $2,118 | $195,900 | $40,000 | $155,900 |
| 2015 | $2,085 | $195,900 | $40,000 | $155,900 |
| 2014 | $2,083 | $0 | $0 | $0 |
Property History
| Date | Event | Price | Change | Sq Ft Price |
|---|---|---|---|---|
| 03/10/2025 03/10/25 | Price Changed | $465,000 | -7.0% | $198 / Sq Ft |
| 02/26/2025 02/26/25 | Price Changed | $500,000 | -2.0% | $213 / Sq Ft |
| 02/11/2025 02/11/25 | For Sale | $510,000 | +116.1% | $217 / Sq Ft |
| 04/17/2017 04/17/17 | Sold | $236,000 | +2.6% | $101 / Sq Ft |
| 01/09/2017 01/09/17 | Pending | -- | -- | -- |
| 01/05/2017 01/05/17 | For Sale | $230,000 | 0.0% | $98 / Sq Ft |
| 05/29/2014 05/29/14 | Rented | $1,425 | -5.0% | -- |
| 05/23/2014 05/23/14 | Under Contract | -- | -- | -- |
| 04/14/2014 04/14/14 | For Rent | $1,500 | -- | -- |
Deed History
| Date | Type | Sale Price | Title Company |
|---|---|---|---|
| Deed | -- | Bringewatt Wolter & Snover Pll | |
| Warranty Deed | $236,000 | None Available | |
| Interfamily Deed Transfer | -- | None Available | |
| Warranty Deed | $188,000 | Capitol Closings & Title Age |
Mortgage History
| Date | Status | Loan Amount | Loan Type |
|---|---|---|---|
| Open | $405,372 | FHA | |
| Closed | $80,000 | Credit Line Revolving | |
| Closed | $30,000 | Credit Line Revolving | |
| Previous Owner | $266,000 | New Conventional | |
| Previous Owner | $20,544 | Credit Line Revolving | |
| Previous Owner | $6,024 | FHA | |
| Previous Owner | $232,493 | FHA | |
| Previous Owner | $232,152 | FHA | |
| Previous Owner | $232,586 | FHA | |
| Previous Owner | $231,725 | FHA | |
| Previous Owner | $27,000 | Stand Alone Second | |
| Previous Owner | $198,000 | Stand Alone Refi Refinance Of Original Loan | |
| Previous Owner | $150,400 | New Conventional | |
| Previous Owner | $131,500 | Unknown | |
| Closed | $37,600 | No Value Available |
Similar Homes in Cornelius, NC
Source: Canopy MLS (Canopy Realtor® Association)
MLS Number: 4220347
APN: 005-171-52
- 21228 Pine Ridge Dr
- 10105 Bon Meade Ln
- 19412 S Hill St
- 19501 S Hill St
- 17335 Harbor Walk Dr
- 19633 Ferry St
- Lot 9 Meridian St Unit 9
- 19512 Meridian St
- 19613 Feriba Place
- 19751 Feriba Place
- 9404 Rosalyn Glen Rd
- 19761 Feriba Place
- 19765 Feriba Place
- 10408 Audubon Ridge Dr
- 19405 Coachmans Trace
- 10113 Allison Taylor Ct
- 19834 Feriba Place Unit 32B
- 19724 School St
- 9808 Washam Potts Rd
- 10524 Audubon Ridge Dr Unit 19
