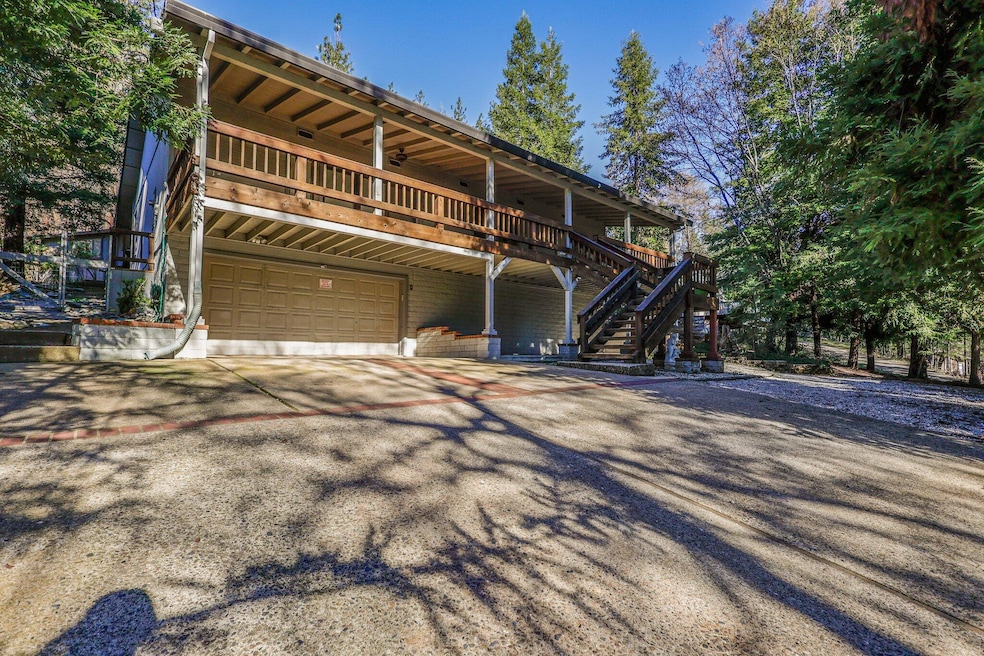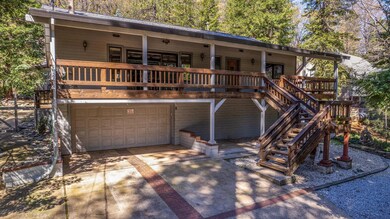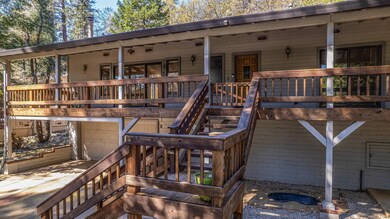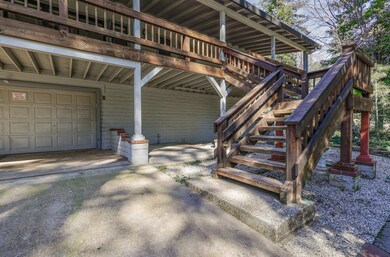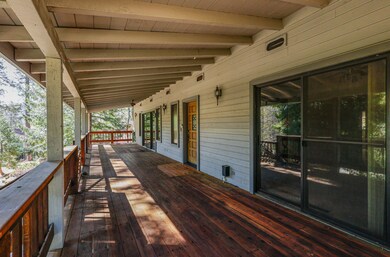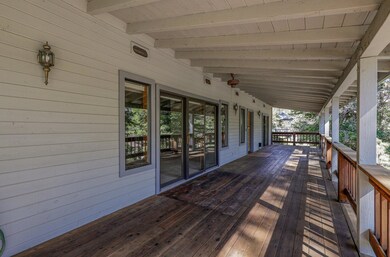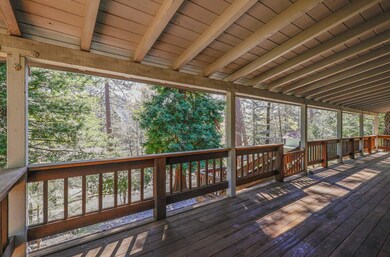
20332 Lakeview Dr Lakehead, CA 96051
Lakehead NeighborhoodHighlights
- RV Access or Parking
- Traditional Architecture
- Covered Deck
- Views of Trees
- No HOA
- Tile Countertops
About This Home
As of October 2024Welcome to your dream retreat at 20332 Lakeview Dr, Lakehead, CA! This stunning property offers approximately 1,771 square feet of living space, featuring 3 bedrooms and 2.5 bathrooms, all nestled on a spacious 0.60-acre lot.
Situated against the breathtaking backdrop of national forest land, this home offers privacy and serenity. Imagine waking up to the soothing sounds of nature and enjoying your morning coffee on the deck while surrounded by towering trees and picturesque views.
Conveniently located just blocks away from the sparkling waters of Shasta Lake, outdoor enthusiasts will delight in the endless recreational opportunities at their fingertips. Whether it's boating, fishing, hiking, or simply relaxing on the shores, this location truly offers something for everyone.
Ideal for a vacation home or investment property, this residence presents a rare opportunity to own a slice of paradise in one of California's most sought-after destinations. Don't miss your chance to make memories that will last a lifetime at 20332 Lakeview Dr, Lakehead, CA. Schedule your showing today!
Last Buyer's Agent
NON MEMBER
Non Member
Property Details
Home Type
- Multi-Family
Est. Annual Taxes
- $2,943
Year Built
- Built in 1988
Lot Details
- 0.6 Acre Lot
- Partially Fenced Property
Property Views
- Trees
- Park or Greenbelt
Home Design
- Traditional Architecture
- Split Level Home
- Property Attached
- Raised Foundation
- Block Foundation
- Slab Foundation
- Composition Roof
- Wood Siding
Interior Spaces
- 1,771 Sq Ft Home
- 2-Story Property
- Living Room with Fireplace
Kitchen
- Built-In Oven
- Built-In Microwave
- Tile Countertops
Bedrooms and Bathrooms
- 3 Bedrooms
Parking
- Off-Street Parking
- RV Access or Parking
Outdoor Features
- Covered Deck
Utilities
- Forced Air Heating and Cooling System
- Pellet Stove burns compressed wood to generate heat
- Propane
- Septic Tank
Community Details
- No Home Owners Association
Listing and Financial Details
- Assessor Parcel Number 083-360-030-000
Map
Home Values in the Area
Average Home Value in this Area
Property History
| Date | Event | Price | Change | Sq Ft Price |
|---|---|---|---|---|
| 10/01/2024 10/01/24 | Sold | $325,000 | -4.1% | $184 / Sq Ft |
| 09/02/2024 09/02/24 | Pending | -- | -- | -- |
| 09/01/2024 09/01/24 | For Sale | $339,000 | 0.0% | $191 / Sq Ft |
| 08/20/2024 08/20/24 | Pending | -- | -- | -- |
| 08/05/2024 08/05/24 | Price Changed | $339,000 | -2.9% | $191 / Sq Ft |
| 07/19/2024 07/19/24 | Price Changed | $349,000 | -2.8% | $197 / Sq Ft |
| 06/28/2024 06/28/24 | Price Changed | $359,000 | -2.7% | $203 / Sq Ft |
| 06/06/2024 06/06/24 | Price Changed | $369,000 | -5.1% | $208 / Sq Ft |
| 04/29/2024 04/29/24 | Price Changed | $389,000 | -2.5% | $220 / Sq Ft |
| 04/03/2024 04/03/24 | For Sale | $399,000 | +59.6% | $225 / Sq Ft |
| 09/12/2017 09/12/17 | Sold | $250,000 | +2.0% | $141 / Sq Ft |
| 08/23/2017 08/23/17 | Pending | -- | -- | -- |
| 08/10/2017 08/10/17 | For Sale | $245,000 | -- | $138 / Sq Ft |
Tax History
| Year | Tax Paid | Tax Assessment Tax Assessment Total Assessment is a certain percentage of the fair market value that is determined by local assessors to be the total taxable value of land and additions on the property. | Land | Improvement |
|---|---|---|---|---|
| 2024 | $2,943 | $400,000 | $75,000 | $325,000 |
| 2023 | $2,943 | $273,408 | $54,681 | $218,727 |
| 2022 | $2,863 | $268,048 | $53,609 | $214,439 |
| 2021 | $2,825 | $262,793 | $52,558 | $210,235 |
| 2020 | $2,813 | $260,100 | $52,020 | $208,080 |
| 2019 | $2,725 | $255,000 | $51,000 | $204,000 |
| 2018 | $2,724 | $250,000 | $50,000 | $200,000 |
| 2017 | $1,841 | $162,413 | $19,768 | $142,645 |
| 2016 | $1,762 | $159,230 | $19,381 | $139,849 |
| 2015 | $1,659 | $156,839 | $19,090 | $137,749 |
| 2014 | $1,669 | $153,768 | $18,717 | $135,051 |
Mortgage History
| Date | Status | Loan Amount | Loan Type |
|---|---|---|---|
| Open | $227,500 | New Conventional | |
| Previous Owner | $510,000 | Reverse Mortgage Home Equity Conversion Mortgage |
Deed History
| Date | Type | Sale Price | Title Company |
|---|---|---|---|
| Grant Deed | $325,000 | Chicago Title | |
| Grant Deed | $250,000 | First American Title Co | |
| Interfamily Deed Transfer | -- | -- | |
| Interfamily Deed Transfer | -- | -- |
Similar Home in Lakehead, CA
Source: Shasta Association of REALTORS®
MLS Number: 24-1354
APN: 083-360-030-000
- 0 Lakeview Dr Unit 25-218
- 0 Lakeview Dr Unit 24-2423
- 20450 Lakeview Dr
- 20668 Oak St
- 18048 Bonanza Dr
- 18071 Pine St
- 18170 Pine St
- 00 Antler School Rd
- 18150 Slate St
- 0 17 Acres In Lakehead Unit 24-5057
- 21138 Big Oak Ln
- 00 Herman Way
- 18895 Claus Ln
- Lot 1 Claus Ln
- 0 Zola Dr Unit 24-3452
- 19001 Zola Dr
- 18657 Lower Salt Creek Rd Unit 41
- 19754 Solus Campground Rd
- 19134 Salt Creek Lodge Rd
- 19199 Kamloop Rd
