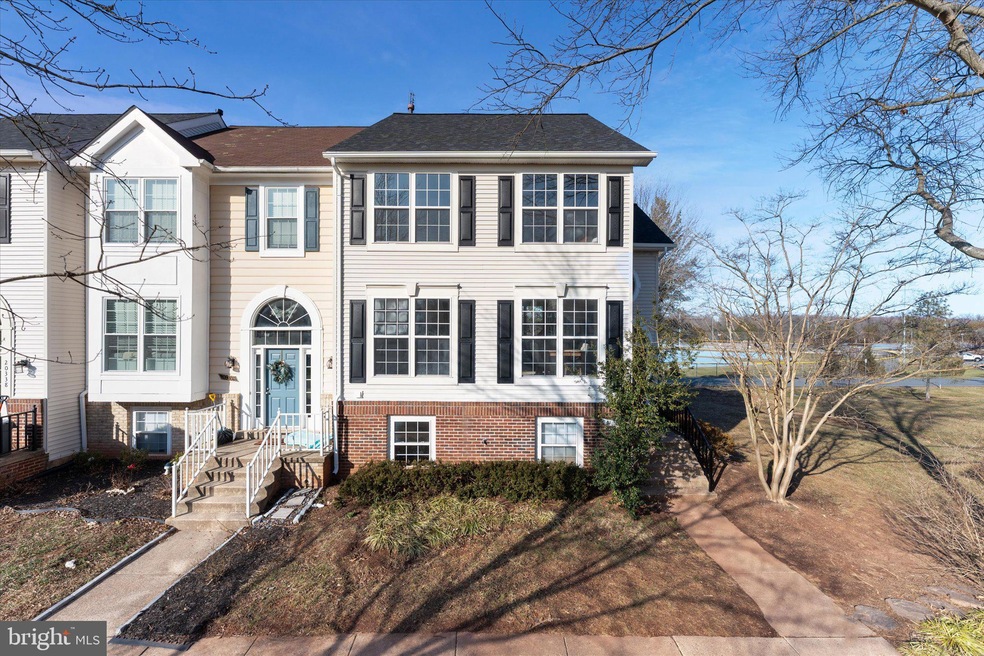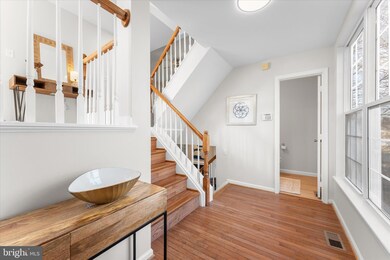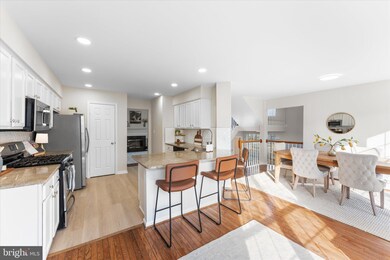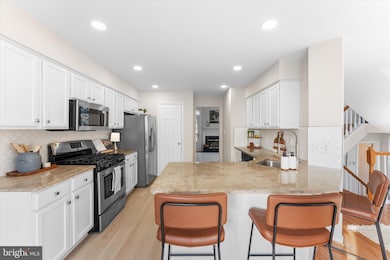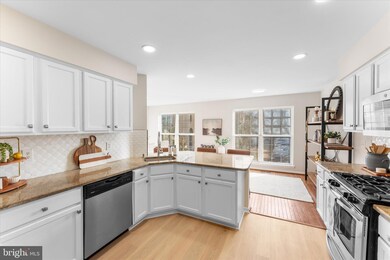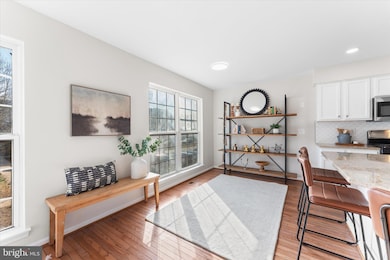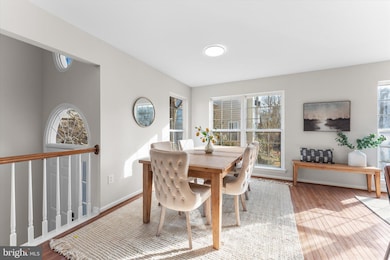
20334 Ashcroft Terrace Sterling, VA 20165
Highlights
- Golf Course Community
- Colonial Architecture
- Community Pool
- Algonkian Elementary School Rated A-
- Wood Flooring
- Tennis Courts
About This Home
As of March 2025Welcome to this stunning, updated end-unit townhome that has upwards of $95k in BRAND NEW UPDATES! Boasting 4 bedrooms and 3.5 bathrooms, this spacious home has been thoughtfully renovated throughout. The entire home has been freshly painted, creating a bright and modern atmosphere. On the main level and basement, you’ll find brand new sliding glass doors that provide plenty of natural light and easy access to the outdoors. Brand New luxury vinyl plank flooring flows seamlessly throughout the upper and lower levels, giving the home a sleek and durable finish. The master bathroom was beautifully updated in 2024, offering a fresh and relaxing retreat. Additionally, the exterior of the home has been completely revitalized with brand new siding and a brand new roof, providing peace of mind for years to come. Located just a short drive from the Potomac River and backing directly to the serene Algonkian Park and Potomac Lakes Sports Complex, this home offers an unparalleled setting. The Cascades HOA is a fantastic bonus, offering residents access to a pool, tennis courts, tot lots, walking paths, and pickleball courts for an active and vibrant lifestyle. Don’t miss out on this exceptional opportunity! Open House Saturday 2/22 from 11-1:30.
Townhouse Details
Home Type
- Townhome
Est. Annual Taxes
- $4,959
Year Built
- Built in 1993
Lot Details
- 2,614 Sq Ft Lot
HOA Fees
- $103 Monthly HOA Fees
Home Design
- Colonial Architecture
- Brick Exterior Construction
- Permanent Foundation
- Shingle Roof
Interior Spaces
- Property has 3 Levels
- Dining Area
- Breakfast Area or Nook
- Finished Basement
Flooring
- Wood
- Luxury Vinyl Plank Tile
Bedrooms and Bathrooms
Parking
- On-Street Parking
- Parking Lot
Schools
- Algonkian Elementary School
- River Bend Middle School
- Potomac Falls High School
Utilities
- Forced Air Heating and Cooling System
- Natural Gas Water Heater
Listing and Financial Details
- Assessor Parcel Number 010169261000
Community Details
Overview
- Association fees include common area maintenance, trash, snow removal
- Cascades Community Association
- Potomac Lakes Subdivision
Amenities
- Common Area
Recreation
- Golf Course Community
- Tennis Courts
- Baseball Field
- Soccer Field
- Community Playground
- Community Pool
- Jogging Path
Pet Policy
- Pets Allowed
Map
Home Values in the Area
Average Home Value in this Area
Property History
| Date | Event | Price | Change | Sq Ft Price |
|---|---|---|---|---|
| 03/14/2025 03/14/25 | Sold | $675,000 | +3.8% | $306 / Sq Ft |
| 02/22/2025 02/22/25 | Pending | -- | -- | -- |
| 02/21/2025 02/21/25 | For Sale | $650,000 | 0.0% | $295 / Sq Ft |
| 08/28/2013 08/28/13 | Rented | $2,300 | 0.0% | -- |
| 08/28/2013 08/28/13 | Under Contract | -- | -- | -- |
| 08/12/2013 08/12/13 | For Rent | $2,300 | -- | -- |
Tax History
| Year | Tax Paid | Tax Assessment Tax Assessment Total Assessment is a certain percentage of the fair market value that is determined by local assessors to be the total taxable value of land and additions on the property. | Land | Improvement |
|---|---|---|---|---|
| 2024 | $4,960 | $573,360 | $178,500 | $394,860 |
| 2023 | $4,742 | $541,950 | $178,500 | $363,450 |
| 2022 | $4,611 | $518,050 | $153,500 | $364,550 |
| 2021 | $4,687 | $478,240 | $133,500 | $344,740 |
| 2020 | $4,577 | $442,240 | $128,500 | $313,740 |
| 2019 | $4,434 | $424,310 | $128,500 | $295,810 |
| 2018 | $4,452 | $410,350 | $128,500 | $281,850 |
| 2017 | $4,431 | $393,910 | $128,500 | $265,410 |
| 2016 | $4,458 | $389,330 | $0 | $0 |
| 2015 | $4,468 | $265,130 | $0 | $265,130 |
| 2014 | $4,516 | $262,520 | $0 | $262,520 |
Mortgage History
| Date | Status | Loan Amount | Loan Type |
|---|---|---|---|
| Open | $626,050 | New Conventional | |
| Previous Owner | $370,000 | Purchase Money Mortgage | |
| Previous Owner | $312,000 | New Conventional | |
| Previous Owner | $370,000 | New Conventional | |
| Previous Owner | $244,000 | New Conventional | |
| Previous Owner | $169,250 | No Value Available |
Deed History
| Date | Type | Sale Price | Title Company |
|---|---|---|---|
| Warranty Deed | $675,000 | Universal Title | |
| Special Warranty Deed | $370,000 | None Available | |
| Warranty Deed | $370,000 | -- | |
| Deed | $305,000 | -- | |
| Deed | $178,175 | -- |
Similar Homes in Sterling, VA
Source: Bright MLS
MLS Number: VALO2087800
APN: 010-16-9261
- 46878 Graham Cove Square
- 20340 Brentmeade Terrace
- 20334 Burnley Square
- 46703 Cavendish Square
- 46716 Cavendish Square
- 20421 Doncaster Terrace
- 20311 Burnley Square
- 20313 Burnley Square
- 46596 Drysdale Terrace Unit 200
- 46653 Joubert Terrace
- 20495 Quarterpath Trace Cir
- 46912 Foxstone Place
- 46564 Whitechapel Way
- 112 Newbury Place
- 20599 Quarterpath Trace Cir
- 20701 Parkside Cir
- 20687 Smithfield Ct
- 47167 Chambliss Ct
- 20620 Cherrywood Ct
- 127 Hillsdale Dr
