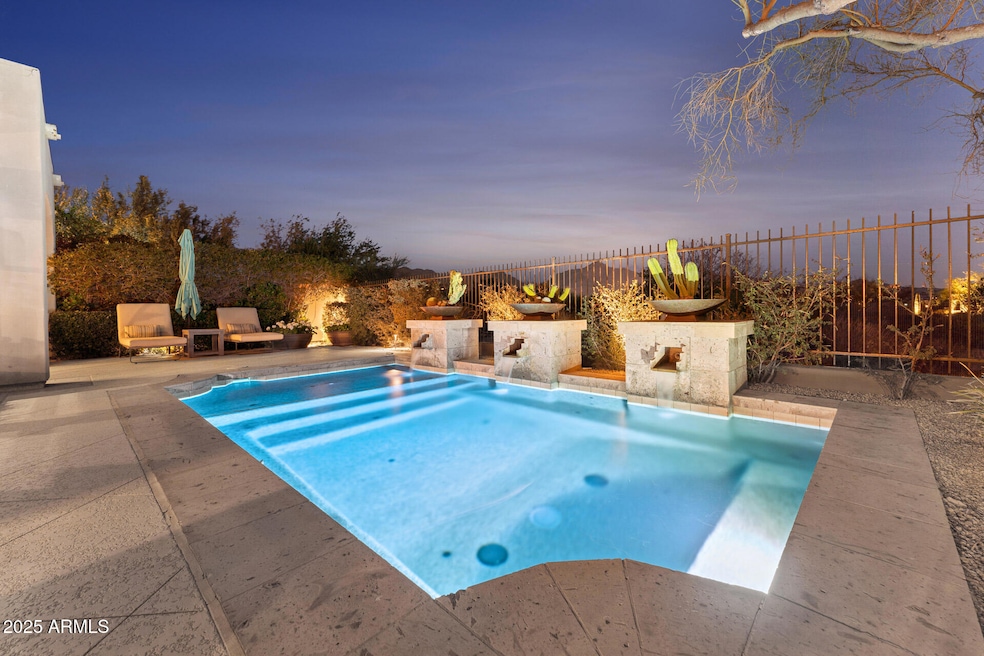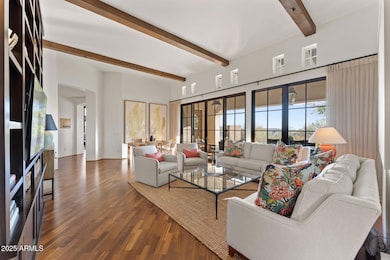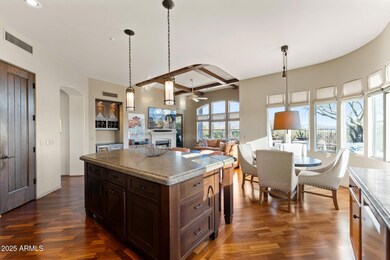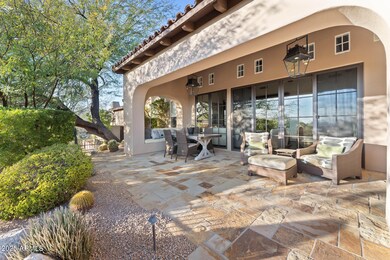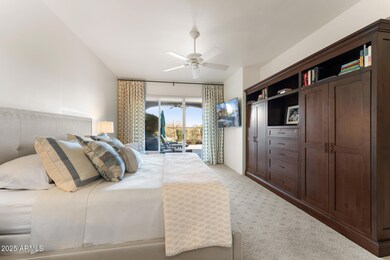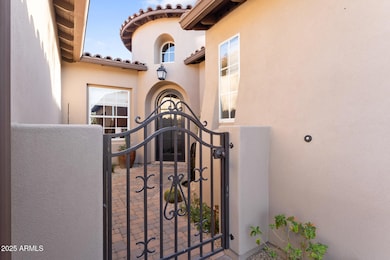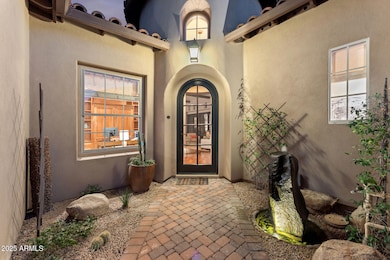
20335 N 89th Way Scottsdale, AZ 85255
DC Ranch NeighborhoodHighlights
- Golf Course Community
- Heated Spa
- Clubhouse
- Copper Ridge School Rated A
- Mountain View
- Wood Flooring
About This Home
As of April 2025Come and see what North Scottsdale's DC Ranch has to offer! A beautiful property in a gated area just minutes away from the shops & restaurants at Market Street and the newly updated Community amenities. Step inside & you'll be greeted with an abundance of natural light and tasteful design. Higher ceilings provide a spacious feel. NO interior steps! Built-in cabinetry throughout. Heated & jetted private outdoor ''spool'' and not one, but two, covered patios that give you options to enjoy the wonderful desert landscape & unobstructed views of the McDowell Mountain's. A townhouse that lives like a single family home - it's all about the PREMIUM private corner lot. It's your chance to have one of the best locations in DC Ranch. Great Scottsdale Schools. Most of the furniture is available. Bedroom three/office has a built-in murphy bed. Dishwasher replaced 2025. Water Heater new in 2019. "The Country Club at DC Ranch" may have memberships available, check out their website.
Last Agent to Sell the Property
My Home Group Real Estate Brokerage Phone: 602-526-1426 License #SA699230000

Townhouse Details
Home Type
- Townhome
Est. Annual Taxes
- $5,718
Year Built
- Built in 2003
Lot Details
- 7,264 Sq Ft Lot
- End Unit
- 1 Common Wall
- Cul-De-Sac
- Private Streets
- Desert faces the front and back of the property
- Wrought Iron Fence
- Block Wall Fence
- Front and Back Yard Sprinklers
- Sprinklers on Timer
- Private Yard
HOA Fees
- $723 Monthly HOA Fees
Parking
- 2 Car Garage
- Side or Rear Entrance to Parking
- Shared Driveway
Home Design
- Wood Frame Construction
- Tile Roof
- Foam Roof
- Stucco
Interior Spaces
- 2,431 Sq Ft Home
- 1-Story Property
- Ceiling height of 9 feet or more
- Ceiling Fan
- Gas Fireplace
- Double Pane Windows
- Family Room with Fireplace
- Mountain Views
- Security System Owned
Kitchen
- Kitchen Updated in 2025
- Eat-In Kitchen
- Breakfast Bar
- Gas Cooktop
- Built-In Microwave
- Kitchen Island
- Granite Countertops
Flooring
- Wood
- Carpet
- Tile
Bedrooms and Bathrooms
- 3 Bedrooms
- Primary Bathroom is a Full Bathroom
- 3 Bathrooms
- Dual Vanity Sinks in Primary Bathroom
- Bidet
- Bathtub With Separate Shower Stall
Accessible Home Design
- No Interior Steps
Pool
- Heated Spa
- Play Pool
Schools
- Copper Ridge Elementary And Middle School
- Chaparral High School
Utilities
- Cooling Available
- Heating System Uses Natural Gas
- High Speed Internet
Listing and Financial Details
- Tax Lot 75
- Assessor Parcel Number 217-68-177
Community Details
Overview
- Association fees include roof repair, ground maintenance, street maintenance, front yard maint, trash, roof replacement, maintenance exterior
- Dc Ranch HOA, Phone Number (480) 513-1500
- Built by Camelot
- Dc Ranch Parcel 2.3B Subdivision
Amenities
- Clubhouse
- Recreation Room
Recreation
- Golf Course Community
- Tennis Courts
- Community Playground
- Heated Community Pool
- Community Spa
- Bike Trail
Map
Home Values in the Area
Average Home Value in this Area
Property History
| Date | Event | Price | Change | Sq Ft Price |
|---|---|---|---|---|
| 04/11/2025 04/11/25 | Sold | $1,524,000 | -4.8% | $627 / Sq Ft |
| 03/16/2025 03/16/25 | Pending | -- | -- | -- |
| 03/01/2025 03/01/25 | For Sale | $1,600,000 | +35.0% | $658 / Sq Ft |
| 07/31/2019 07/31/19 | Sold | $1,185,000 | 0.0% | $487 / Sq Ft |
| 03/11/2019 03/11/19 | Pending | -- | -- | -- |
| 02/26/2019 02/26/19 | For Sale | $1,185,000 | -- | $487 / Sq Ft |
Tax History
| Year | Tax Paid | Tax Assessment Tax Assessment Total Assessment is a certain percentage of the fair market value that is determined by local assessors to be the total taxable value of land and additions on the property. | Land | Improvement |
|---|---|---|---|---|
| 2025 | $5,718 | $79,895 | -- | -- |
| 2024 | $5,582 | $76,091 | -- | -- |
| 2023 | $5,582 | $88,650 | $17,730 | $70,920 |
| 2022 | $5,301 | $72,880 | $14,570 | $58,310 |
| 2021 | $5,627 | $70,110 | $14,020 | $56,090 |
| 2020 | $5,580 | $62,600 | $12,520 | $50,080 |
| 2019 | $5,883 | $67,200 | $13,440 | $53,760 |
| 2018 | $5,708 | $66,820 | $13,360 | $53,460 |
| 2017 | $5,480 | $61,750 | $12,350 | $49,400 |
| 2016 | $5,348 | $61,780 | $12,350 | $49,430 |
| 2015 | $5,164 | $67,400 | $13,480 | $53,920 |
Mortgage History
| Date | Status | Loan Amount | Loan Type |
|---|---|---|---|
| Previous Owner | $935,850 | New Conventional | |
| Previous Owner | $948,000 | New Conventional | |
| Previous Owner | $490,000 | New Conventional |
Deed History
| Date | Type | Sale Price | Title Company |
|---|---|---|---|
| Warranty Deed | $1,524,000 | Chicago Title Agency | |
| Warranty Deed | $1,185,000 | First Arizona Title Agency | |
| Interfamily Deed Transfer | -- | None Available | |
| Special Warranty Deed | $572,580 | Lawyers Title Insurance Corp | |
| Special Warranty Deed | -- | Lawyers Title Insurance Corp | |
| Special Warranty Deed | -- | Lawyers Title Insurance Corp |
Similar Homes in Scottsdale, AZ
Source: Arizona Regional Multiple Listing Service (ARMLS)
MLS Number: 6828646
APN: 217-68-177
- 8965 E Mountain Spring Rd
- 8905 E Mountain Spring Rd
- 8964 E Mountain Spring Rd
- 9087 E Mountain Spring Rd
- 8845 E Sierra Pinta Dr
- 9111 E Mountain Spring Rd
- 8874 E Flathorn Dr
- 8822 E Chino Dr
- 9045 E Chino Dr
- 20704 N 90th Place Unit 1065
- 20704 N 90th Place Unit 1008
- 8821 E Havasupai Dr
- 20801 N 90th Place Unit 169
- 20801 N 90th Place Unit 242
- 20801 N 90th Place Unit 161
- 20801 N 90th Place Unit 222
- 9227 E Hoverland Rd
- 19475 N Grayhawk Dr Unit 1046
- 19475 N Grayhawk Dr Unit 2132
- 19475 N Grayhawk Dr Unit 1018
