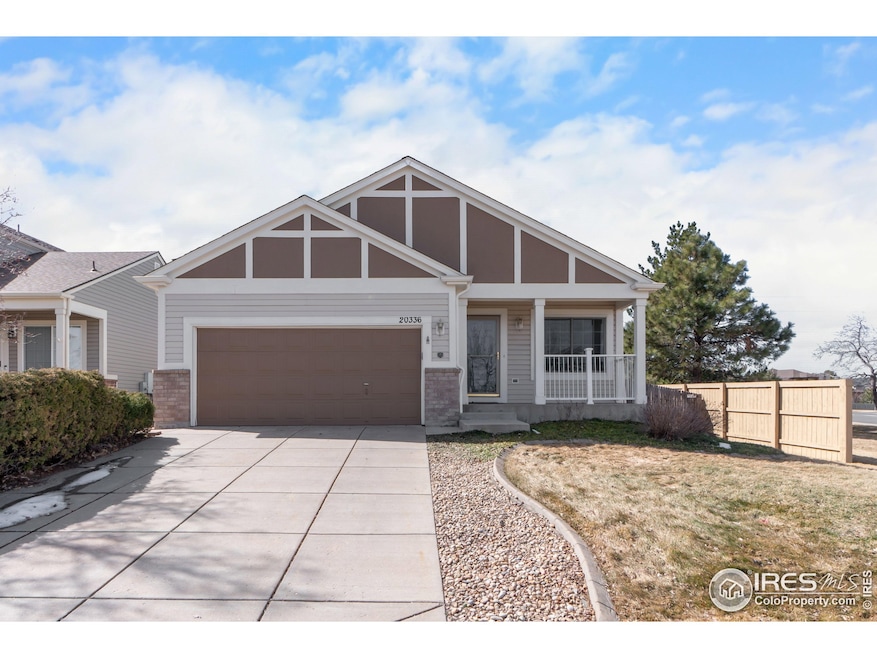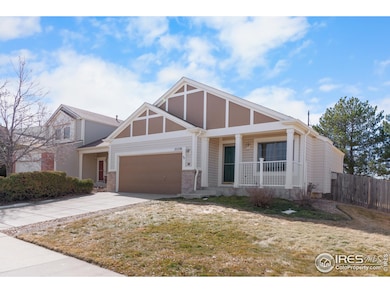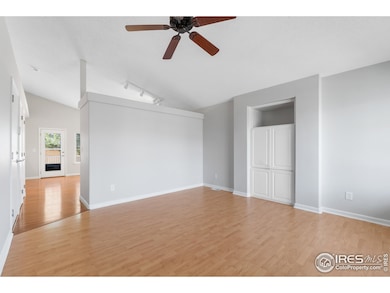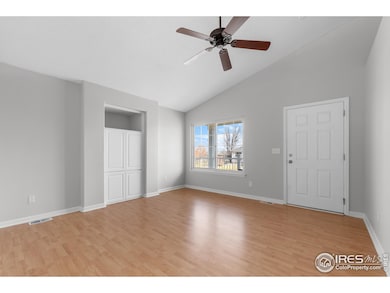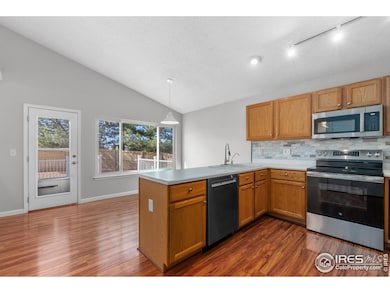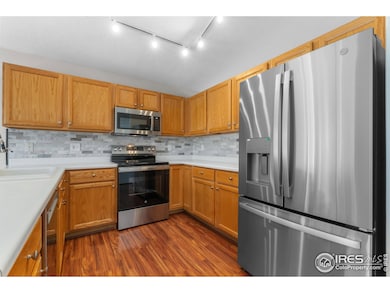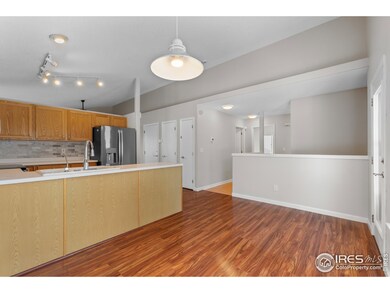
20336 Willowbend Ln Parker, CO 80138
Hidden River NeighborhoodEstimated payment $3,438/month
Highlights
- Popular Property
- Solar Power System
- Mountain View
- Legend High School Rated A-
- Open Floorplan
- Clubhouse
About This Home
Move In Ready! This breathtaking corner lot ranch home is an absolute must-see! Featuring 4 spacious bedrooms, 3 full baths, and a beautifully finished basement, it offers the perfect blend of comfort and functionality, with plenty of space to live, work, and entertain.Situated in a prime location-literally on top of Hilltop Road-you'll love the easy access to Main Street Parker, shopping, scenic walking and biking trails leading straight to downtown Parker, and quick connections to the highway. Convenience and adventure are right at your doorstep! The updated kitchen is a dream, boasting brand-new appliances(including clothes washer and dryer), and opening to a bright and airy dining area filled with natural light. Step outside to relax on the charming covered front porch or take in the breathtaking mountain views from your back deck. What truly sets this home apart are the incredible upgrades: owner-owned and easily transferable solar panels, a water softener, reverse osmosis water treatment, Leaf Filter gutter protection and premium renewal Anderson windows-offering energy efficiency, new carbon monoxide/smoke detecters, clean water, and peace and quiet all in one! This home is freshly painted throughout with new carpet, toilets and bathroom hardware. As for the community amenities? Unbeatable! A playground is right across the street, and just a few houses away, you'll find a clubhouse with a sparkling pool and tennis courts-perfect for summer fun! Don't miss out on this incredible opportunity-homes like this don't stay on the market for long!
Home Details
Home Type
- Single Family
Est. Annual Taxes
- $2,947
Year Built
- Built in 1998
Lot Details
- 5,793 Sq Ft Lot
- Wood Fence
- Corner Lot
- Sprinkler System
- Property is zoned R1
HOA Fees
- $100 Monthly HOA Fees
Parking
- 2 Car Attached Garage
- Garage Door Opener
Home Design
- Contemporary Architecture
- Brick Veneer
- Wood Frame Construction
- Composition Roof
- Vinyl Siding
Interior Spaces
- 1,848 Sq Ft Home
- 1-Story Property
- Open Floorplan
- Cathedral Ceiling
- Double Pane Windows
- Dining Room
- Mountain Views
- Storm Doors
Kitchen
- Eat-In Kitchen
- Electric Oven or Range
- Microwave
- Dishwasher
- Disposal
Flooring
- Engineered Wood
- Carpet
Bedrooms and Bathrooms
- 4 Bedrooms
- Walk-In Closet
- 3 Full Bathrooms
Laundry
- Dryer
- Washer
Basement
- Partial Basement
- Crawl Space
Eco-Friendly Details
- Energy-Efficient HVAC
- Solar Power System
Outdoor Features
- Deck
- Patio
Schools
- Iron Horse Elementary School
- Cimarron Middle School
- Legend High School
Utilities
- Forced Air Heating and Cooling System
- Water Purifier is Owned
- Water Softener is Owned
- Cable TV Available
Listing and Financial Details
- Assessor Parcel Number R0398347
Community Details
Overview
- Association fees include trash, management
- Hidden River Subdivision
Amenities
- Clubhouse
Recreation
- Tennis Courts
- Community Pool
- Park
- Hiking Trails
Map
Home Values in the Area
Average Home Value in this Area
Tax History
| Year | Tax Paid | Tax Assessment Tax Assessment Total Assessment is a certain percentage of the fair market value that is determined by local assessors to be the total taxable value of land and additions on the property. | Land | Improvement |
|---|---|---|---|---|
| 2024 | $2,947 | $37,420 | $7,540 | $29,880 |
| 2023 | $2,983 | $37,420 | $7,540 | $29,880 |
| 2022 | $1,776 | $27,490 | $4,550 | $22,940 |
| 2021 | $1,849 | $27,490 | $4,550 | $22,940 |
| 2020 | $1,629 | $25,540 | $3,480 | $22,060 |
| 2019 | $1,639 | $25,540 | $3,480 | $22,060 |
| 2018 | $1,992 | $21,800 | $3,920 | $17,880 |
| 2017 | $1,849 | $21,800 | $3,920 | $17,880 |
| 2016 | $1,727 | $19,990 | $3,180 | $16,810 |
| 2015 | $1,758 | $19,990 | $3,180 | $16,810 |
| 2014 | $1,647 | $16,690 | $3,180 | $13,510 |
Property History
| Date | Event | Price | Change | Sq Ft Price |
|---|---|---|---|---|
| 04/25/2025 04/25/25 | For Sale | $555,000 | -- | $300 / Sq Ft |
Deed History
| Date | Type | Sale Price | Title Company |
|---|---|---|---|
| Warranty Deed | $234,500 | Fahtco | |
| Warranty Deed | $220,000 | Security Title | |
| Warranty Deed | $209,000 | -- | |
| Interfamily Deed Transfer | -- | -- | |
| Deed | $194,900 | -- | |
| Deed | -- | -- | |
| Interfamily Deed Transfer | -- | Land Title | |
| Warranty Deed | $133,365 | Land Title |
Mortgage History
| Date | Status | Loan Amount | Loan Type |
|---|---|---|---|
| Previous Owner | $176,000 | Unknown | |
| Previous Owner | $32,200 | Unknown | |
| Previous Owner | $164,000 | No Value Available | |
| Previous Owner | $192,185 | FHA | |
| Previous Owner | $131,785 | No Value Available |
Similar Homes in Parker, CO
Source: IRES MLS
MLS Number: 1031970
APN: 2233-263-02-003
- 20148 E Windy Pine Place
- 20344 Heather Ln
- 20166 E Shady Ridge Rd
- 20366 Spruce Point Place
- 11825 Meadowood Ln
- 20626 Willowbend Ln
- 20356 E Shady Ridge Rd
- 20132 Spruce Point Place
- 20510 Oakbrook Ln
- 20715 Bridlewood Ln
- 11767 Meadowood Ln
- 12207 Stone Timber Ct
- 11636 Laurel Ln
- 20790 Bridlewood Ln
- 12228 Autumn Pine Ct
- 20795 Scenic Park Dr
- 12255 Hazel Spruce Ct
- 12278 Stone Timber Ct
- 11710 Crow Hill Dr
- 20830 Scenic Park Dr
