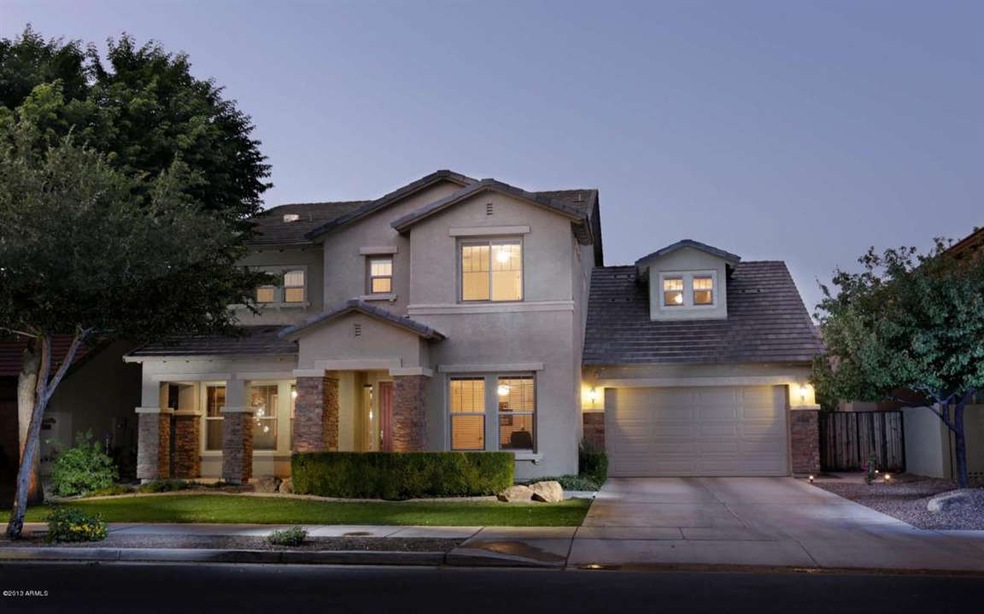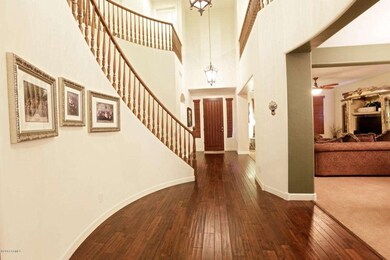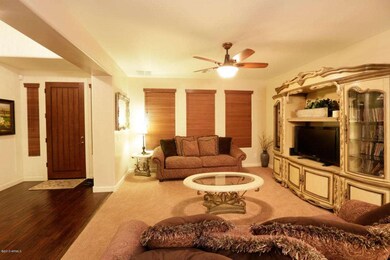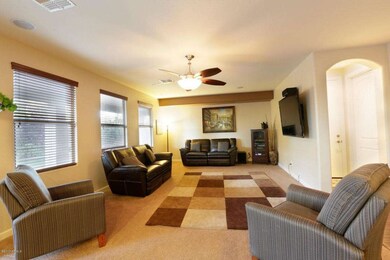20338 E Silver Creek Ln Queen Creek, AZ 85142
Highlights
- Vaulted Ceiling
- Wood Flooring
- Granite Countertops
- Desert Mountain Elementary School Rated A-
- Santa Barbara Architecture
- Covered patio or porch
About This Home
As of July 2016This house is decked out with rich real wood floors, handsome two-tone paint, gorgeous granite counters, dark maple cabinets with rope-weave oversized trim, custom travertine backsplash & wall treatment, stainless steel appliance ensemble with gas stove, sweeping stain-grade curved staircase, and a massive oversized family room! 1 bedroom with full en suite bath downstairs plus separate powder room. 3 add'l bedrooms and two more baths plus a giant game room and the huge master upstairs! Bathrooms feature custom travertine floors with master bath featuring full travertine shower surround with dark Emperador marble accents! Backyard to die for with cozy fire pot seating area nestled among gorgeous green plants. Chill under the massive patio or sit in the cozy corner swing! MUST SEE!
Home Details
Home Type
- Single Family
Est. Annual Taxes
- $2,390
Year Built
- Built in 2006
Lot Details
- 8,400 Sq Ft Lot
- Block Wall Fence
- Front and Back Yard Sprinklers
- Sprinklers on Timer
- Grass Covered Lot
HOA Fees
- $75 Monthly HOA Fees
Parking
- 3 Car Garage
- Garage ceiling height seven feet or more
- Tandem Parking
- Garage Door Opener
Home Design
- Santa Barbara Architecture
- Wood Frame Construction
- Tile Roof
- Stone Exterior Construction
- Stucco
Interior Spaces
- 3,861 Sq Ft Home
- 2-Story Property
- Vaulted Ceiling
- Ceiling Fan
- Double Pane Windows
- Low Emissivity Windows
- Laundry in unit
Kitchen
- Eat-In Kitchen
- Breakfast Bar
- Built-In Microwave
- Dishwasher
- Granite Countertops
Flooring
- Wood
- Carpet
- Stone
Bedrooms and Bathrooms
- 5 Bedrooms
- Walk-In Closet
- Primary Bathroom is a Full Bathroom
- 5 Bathrooms
- Dual Vanity Sinks in Primary Bathroom
- Bathtub With Separate Shower Stall
Outdoor Features
- Covered patio or porch
Schools
- Desert Mountain Elementary School
- Newell Barney Middle School
- Queen Creek Elementary High School
Utilities
- Refrigerated Cooling System
- Zoned Heating
- Heating System Uses Natural Gas
- High Speed Internet
- Cable TV Available
Listing and Financial Details
- Tax Lot 133
- Assessor Parcel Number 304-67-398
Community Details
Overview
- City Property Mgmt Association, Phone Number (602) 437-4777
- Built by Standard Pacific
- Montelena Subdivision
Recreation
- Bike Trail
Map
Home Values in the Area
Average Home Value in this Area
Property History
| Date | Event | Price | Change | Sq Ft Price |
|---|---|---|---|---|
| 04/23/2025 04/23/25 | For Sale | $725,000 | +97.0% | $188 / Sq Ft |
| 07/13/2016 07/13/16 | Sold | $368,000 | -0.5% | $95 / Sq Ft |
| 05/27/2016 05/27/16 | Pending | -- | -- | -- |
| 05/25/2016 05/25/16 | Price Changed | $370,000 | -1.3% | $96 / Sq Ft |
| 05/11/2016 05/11/16 | Price Changed | $375,000 | -1.3% | $97 / Sq Ft |
| 04/21/2016 04/21/16 | For Sale | $379,900 | +13.4% | $98 / Sq Ft |
| 12/18/2013 12/18/13 | Sold | $335,000 | +1.8% | $87 / Sq Ft |
| 11/18/2013 11/18/13 | Pending | -- | -- | -- |
| 11/06/2013 11/06/13 | For Sale | $329,000 | 0.0% | $85 / Sq Ft |
| 11/06/2013 11/06/13 | Price Changed | $329,000 | -1.8% | $85 / Sq Ft |
| 10/27/2013 10/27/13 | Off Market | $335,000 | -- | -- |
| 10/21/2013 10/21/13 | Price Changed | $348,000 | -4.7% | $90 / Sq Ft |
| 10/17/2013 10/17/13 | Price Changed | $365,000 | -1.3% | $95 / Sq Ft |
| 10/09/2013 10/09/13 | For Sale | $369,900 | -- | $96 / Sq Ft |
Tax History
| Year | Tax Paid | Tax Assessment Tax Assessment Total Assessment is a certain percentage of the fair market value that is determined by local assessors to be the total taxable value of land and additions on the property. | Land | Improvement |
|---|---|---|---|---|
| 2025 | $3,045 | $33,319 | -- | -- |
| 2024 | $3,120 | $31,733 | -- | -- |
| 2023 | $3,120 | $49,590 | $4,770 | $44,820 |
| 2022 | $3,021 | $36,110 | $3,470 | $32,640 |
| 2021 | $3,094 | $33,720 | $3,240 | $30,480 |
| 2020 | $2,997 | $31,970 | $3,070 | $28,900 |
| 2019 | $2,942 | $30,560 | $2,940 | $27,620 |
| 2018 | $2,951 | $26,790 | $2,580 | $24,210 |
| 2017 | $2,911 | $26,200 | $2,520 | $23,680 |
| 2016 | $2,875 | $25,460 | $2,450 | $23,010 |
| 2015 | $2,354 | $24,970 | $2,400 | $22,570 |
Mortgage History
| Date | Status | Loan Amount | Loan Type |
|---|---|---|---|
| Open | $100,000 | Credit Line Revolving | |
| Open | $495,000 | New Conventional | |
| Closed | $367,200 | New Conventional | |
| Closed | $364,000 | New Conventional | |
| Closed | $294,400 | New Conventional | |
| Previous Owner | $185,000 | New Conventional |
Deed History
| Date | Type | Sale Price | Title Company |
|---|---|---|---|
| Warranty Deed | $368,000 | Great American Title Agency | |
| Warranty Deed | $335,000 | First American Title Insuran |
Source: Arizona Regional Multiple Listing Service (ARMLS)
MLS Number: 5012314
APN: 304-67-399
- 20311 E Stonecrest Dr
- 22851 S 204th St
- 18159 E Colt Dr
- 20475 E Palomino Dr
- 18150 E Colt Dr
- 20329 E Bronco Dr Unit 1
- 20490 E Via de Colina
- 20396 E Via Del Rancho
- 18145 E Bronco Dr
- 18153 E Bronco Dr
- 18161 E Bronco Dr
- 20386 E Bronco Dr
- 20578 E Vía de Colina
- 20212 E Appaloosa Dr
- 20497 E Appaloosa Dr
- 20308 E Broadmoor Trail
- 20597 E Vía Del Jardin
- 20125 E Via Del Rancho
- 20620 E Vía Del Jardin
- 20139 E Via Del Oro







