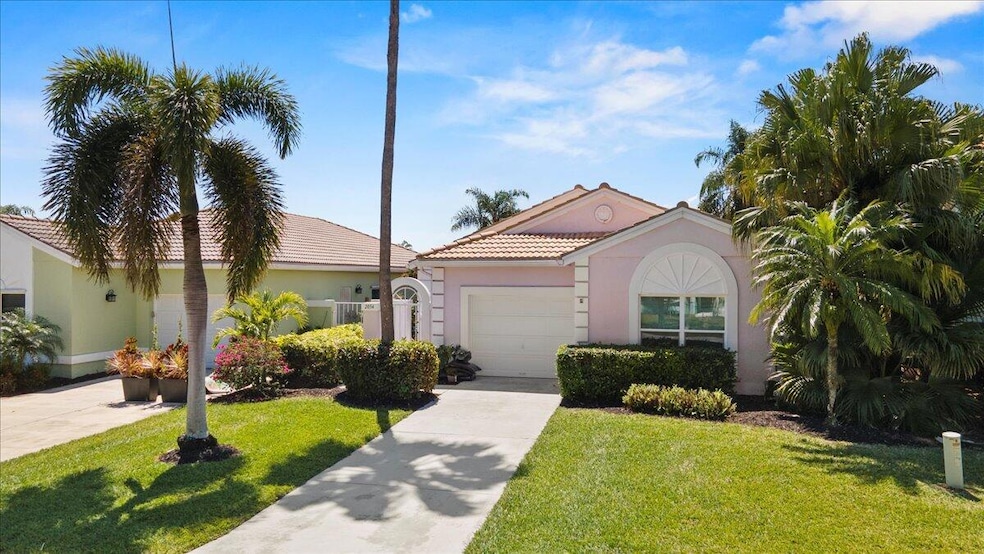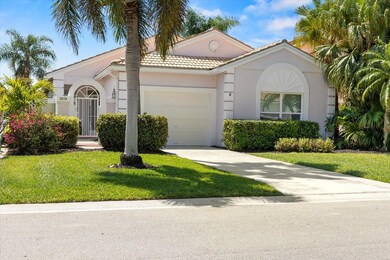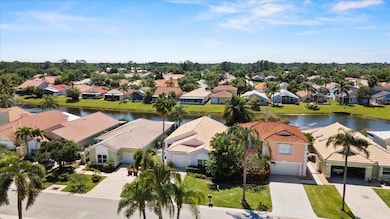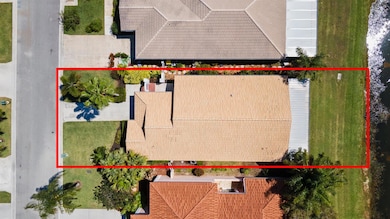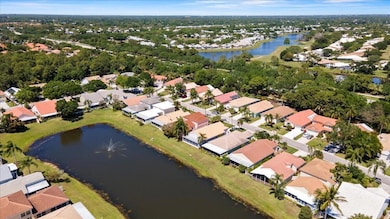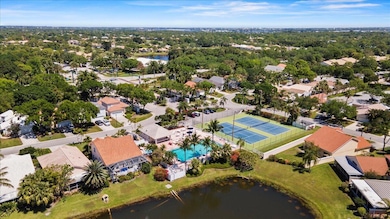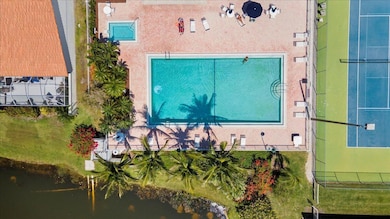
2034 SW Olympic Club Terrace Palm City, FL 34990
Estimated payment $2,953/month
Highlights
- Lake Front
- Gated Community
- Community Pool
- Bessey Creek Elementary School Rated A-
- Vaulted Ceiling
- Tennis Courts
About This Home
This 2/2 + den/office home is ready for your personal touch. A CBS house with solid bones and a spacious layout, it offers the perfect opportunity to create a space that truly reflects your style... a beautiful serene lake view out back, and a large screened patio for you to enjoy pure relaxation, or entertaining. Charter Club is a highly desirable, gated neighborhood and offers a community pool, spa, tennis and pickleball. Zoned for A-rated schools, close proximity to I-95, Florida Turnpike, shopping, beaches and quaint downtown Stuart.
Home Details
Home Type
- Single Family
Est. Annual Taxes
- $5,477
Year Built
- Built in 1989
Lot Details
- 4,506 Sq Ft Lot
- Lake Front
- Sprinkler System
HOA Fees
- $367 Monthly HOA Fees
Parking
- 1 Car Attached Garage
- Driveway
Home Design
- Barrel Roof Shape
Interior Spaces
- 1,756 Sq Ft Home
- 1-Story Property
- Vaulted Ceiling
- Single Hung Metal Windows
- Combination Dining and Living Room
- Lake Views
- Security Gate
Kitchen
- Breakfast Area or Nook
- Microwave
- Dishwasher
Flooring
- Carpet
- Vinyl
Bedrooms and Bathrooms
- 2 Bedrooms
- Split Bedroom Floorplan
- Walk-In Closet
- 2 Full Bathrooms
- Dual Sinks
- Separate Shower in Primary Bathroom
Laundry
- Laundry Room
- Dryer
- Washer
Outdoor Features
- Patio
Schools
- Bessey Creek Elementary School
- Hidden Oaks Middle School
- Martin County High School
Utilities
- Central Heating and Cooling System
- Electric Water Heater
Listing and Financial Details
- Assessor Parcel Number 183841018000019700
- Seller Considering Concessions
Community Details
Overview
- Association fees include management, common areas, cable TV, ground maintenance, recreation facilities, reserve fund, security
- Charter Club At Martin Do Subdivision
Recreation
- Tennis Courts
- Community Pool
- Community Spa
Security
- Gated Community
Map
Home Values in the Area
Average Home Value in this Area
Tax History
| Year | Tax Paid | Tax Assessment Tax Assessment Total Assessment is a certain percentage of the fair market value that is determined by local assessors to be the total taxable value of land and additions on the property. | Land | Improvement |
|---|---|---|---|---|
| 2024 | $5,285 | $293,950 | -- | -- |
| 2023 | $5,285 | $267,228 | $0 | $0 |
| 2022 | $4,713 | $242,935 | $0 | $0 |
| 2021 | $4,212 | $220,850 | $80,000 | $140,850 |
| 2020 | $17,330 | $215,330 | $80,000 | $135,330 |
| 2019 | $4,140 | $217,260 | $80,000 | $137,260 |
| 2018 | $3,830 | $206,690 | $90,000 | $116,690 |
| 2017 | $3,083 | $188,960 | $90,000 | $98,960 |
| 2016 | $3,190 | $180,730 | $85,000 | $95,730 |
| 2015 | $2,647 | $160,940 | $70,000 | $90,940 |
| 2014 | $2,647 | $157,160 | $65,000 | $92,160 |
Property History
| Date | Event | Price | Change | Sq Ft Price |
|---|---|---|---|---|
| 04/10/2025 04/10/25 | Price Changed | $389,500 | -1.5% | $222 / Sq Ft |
| 03/27/2025 03/27/25 | For Sale | $395,500 | -- | $225 / Sq Ft |
Deed History
| Date | Type | Sale Price | Title Company |
|---|---|---|---|
| Deed | $150,000 | -- | |
| Deed | $3,600,000 | -- |
Similar Homes in Palm City, FL
Source: BeachesMLS
MLS Number: R11075679
APN: 18-38-41-018-000-01970-0
- 2045 SW Olympic Club Terrace
- 2203 SW Shoal Creek Trace
- 2891 SW Shinnecock Hills Ct
- 2137 SW Olympic Club Terrace
- 2108 SW Augusta Trace
- 2274 SW Olympic Club Terrace
- 2281 SW Olympic Club Terrace
- 2482 SW Silverado St
- 2488 SW Longwood Dr
- 2504 SW Brookwood Ln
- 2559 SW Greenwich Way
- 3026 SW Ellsworth Ave
- 2580 SW Greenwich Way
- 2444 SW Brookwood Ln
- 3009 SW Captiva Ct
- 2608 SW Greenwich Way
- 3090 SW Edwards Ave
- 2376 SW Longwood Dr
- 2408 SW Brookwood Ln
- 2619 SW Greenwich Way
