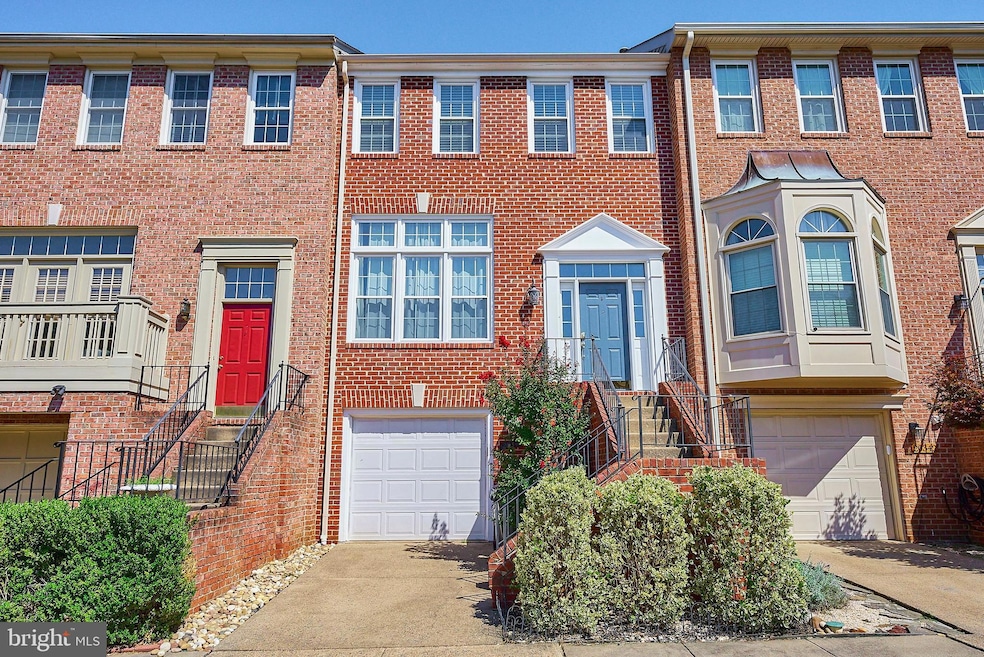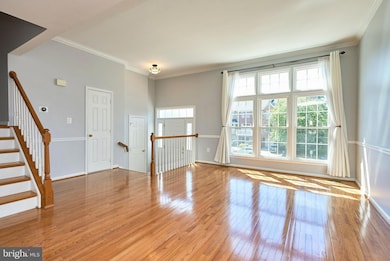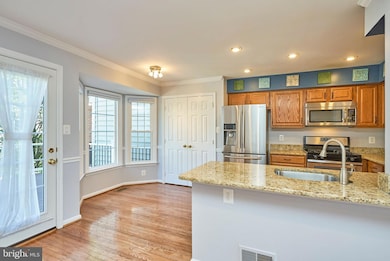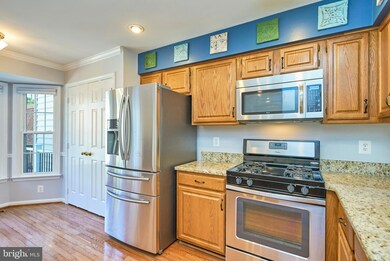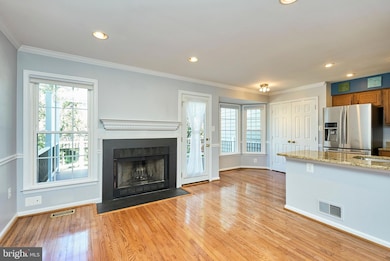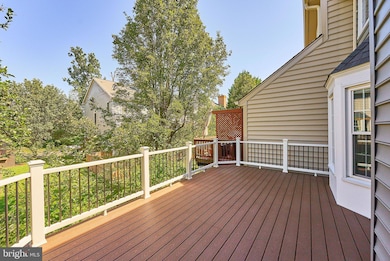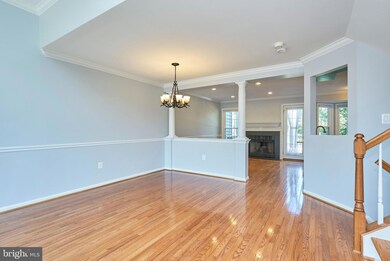
20340 Brentmeade Terrace Sterling, VA 20165
Estimated payment $4,211/month
Highlights
- Fitness Center
- Open Floorplan
- Deck
- Algonkian Elementary School Rated A-
- Colonial Architecture
- Recreation Room
About This Home
Open Sunday - April 6th - 2 PM to 3:30 PM--------Fantastic Brick Front 1 Car Garage in Cascades - Almost 2,200 Finished SF - Potomac Falls High School Pyramid - 3 Fully Finished Levels with Walk-out Lower Level Recreation to Fenced Rear Yard - New Trex Deck off Kitchen and Dining Room - Upper Level with 3 Bedrooms and 2 Full Bathrooms - Kitchen with Granite Counters & Stainless Appliances - Primary Bedroom features Vaulted Ceiling, Walk-in Closet, Soaking Tub, Separate Shower and Dual Sinks - Hardwood Stairs & Entire Main Level - Family Room with Wood Burning Fireplace-------
Recent Property Updates include Double Paned Windows(2015), New Roof (2018), New Heating & Cooling(2018) Water Heater(2020), newer Washer/Dryer(2015), New Refrigerator (2024), New Hardwood Floors on Main Level (2025), and New Paint on Main Level and Stairwells (2025)
Townhouse Details
Home Type
- Townhome
Est. Annual Taxes
- $5,049
Year Built
- Built in 1993
Lot Details
- 1,742 Sq Ft Lot
- Backs To Open Common Area
- Back Yard Fenced
- Property is in excellent condition
HOA Fees
- $106 Monthly HOA Fees
Parking
- 1 Car Attached Garage
- Front Facing Garage
- Garage Door Opener
- Driveway
Home Design
- Colonial Architecture
- Slab Foundation
- Architectural Shingle Roof
- Brick Front
Interior Spaces
- 2,191 Sq Ft Home
- Property has 3 Levels
- Open Floorplan
- Vaulted Ceiling
- Ceiling Fan
- 1 Fireplace
- Double Pane Windows
- Entrance Foyer
- Family Room Off Kitchen
- Living Room
- Dining Room
- Recreation Room
- Garden Views
- Finished Basement
- Walk-Out Basement
Kitchen
- Gas Oven or Range
- Built-In Microwave
- Ice Maker
- Dishwasher
- Disposal
Flooring
- Solid Hardwood
- Carpet
Bedrooms and Bathrooms
- 3 Bedrooms
- En-Suite Primary Bedroom
- En-Suite Bathroom
- Walk-In Closet
- Soaking Tub
Outdoor Features
- Deck
Schools
- Algonkian Elementary School
- River Bend Middle School
- Potomac Falls High School
Utilities
- Forced Air Heating and Cooling System
- Natural Gas Water Heater
Listing and Financial Details
- Assessor Parcel Number 010160245000
Community Details
Overview
- Association fees include pool(s), trash
- Cascades HOA
- Cascades Subdivision
Recreation
- Tennis Courts
- Community Basketball Court
- Community Playground
- Fitness Center
- Community Pool
- Jogging Path
- Bike Trail
Pet Policy
- No Pets Allowed
Map
Home Values in the Area
Average Home Value in this Area
Tax History
| Year | Tax Paid | Tax Assessment Tax Assessment Total Assessment is a certain percentage of the fair market value that is determined by local assessors to be the total taxable value of land and additions on the property. | Land | Improvement |
|---|---|---|---|---|
| 2024 | $5,050 | $583,770 | $175,000 | $408,770 |
| 2023 | $4,891 | $558,960 | $175,000 | $383,960 |
| 2022 | $4,722 | $530,510 | $150,000 | $380,510 |
| 2021 | $4,612 | $470,640 | $130,000 | $340,640 |
| 2020 | $4,543 | $438,900 | $125,000 | $313,900 |
| 2019 | $4,384 | $419,530 | $125,000 | $294,530 |
| 2018 | $4,401 | $405,630 | $125,000 | $280,630 |
| 2017 | $4,356 | $387,170 | $125,000 | $262,170 |
| 2016 | $4,381 | $382,650 | $0 | $0 |
| 2015 | $4,396 | $262,300 | $0 | $262,300 |
| 2014 | $4,261 | $243,910 | $0 | $243,910 |
Property History
| Date | Event | Price | Change | Sq Ft Price |
|---|---|---|---|---|
| 04/09/2025 04/09/25 | Pending | -- | -- | -- |
| 03/21/2025 03/21/25 | For Sale | $660,000 | 0.0% | $301 / Sq Ft |
| 08/20/2022 08/20/22 | Rented | $2,750 | +1.9% | -- |
| 08/12/2022 08/12/22 | For Rent | $2,700 | 0.0% | -- |
| 12/17/2013 12/17/13 | Sold | $425,000 | -2.3% | $215 / Sq Ft |
| 11/11/2013 11/11/13 | Pending | -- | -- | -- |
| 11/07/2013 11/07/13 | Price Changed | $434,990 | 0.0% | $220 / Sq Ft |
| 11/01/2013 11/01/13 | Price Changed | $434,988 | 0.0% | $220 / Sq Ft |
| 10/25/2013 10/25/13 | Price Changed | $434,888 | 0.0% | $220 / Sq Ft |
| 10/17/2013 10/17/13 | Price Changed | $434,990 | 0.0% | $220 / Sq Ft |
| 10/09/2013 10/09/13 | Price Changed | $434,988 | 0.0% | $220 / Sq Ft |
| 10/02/2013 10/02/13 | For Sale | $434,888 | -- | $220 / Sq Ft |
Deed History
| Date | Type | Sale Price | Title Company |
|---|---|---|---|
| Warranty Deed | $425,000 | -- | |
| Warranty Deed | $360,000 | -- | |
| Deed | $380,000 | -- | |
| Deed | $218,000 | -- |
Mortgage History
| Date | Status | Loan Amount | Loan Type |
|---|---|---|---|
| Open | $340,000 | Stand Alone Refi Refinance Of Original Loan | |
| Closed | $403,700 | New Conventional | |
| Previous Owner | $288,000 | New Conventional | |
| Previous Owner | $304,000 | New Conventional | |
| Previous Owner | $174,400 | No Value Available |
Similar Homes in Sterling, VA
Source: Bright MLS
MLS Number: VALO2091742
APN: 010-16-0245
- 20334 Burnley Square
- 20313 Burnley Square
- 20311 Burnley Square
- 46703 Cavendish Square
- 20421 Doncaster Terrace
- 46716 Cavendish Square
- 46596 Drysdale Terrace Unit 200
- 46878 Graham Cove Square
- 46653 Joubert Terrace
- 46564 Whitechapel Way
- 46912 Foxstone Place
- 20687 Smithfield Ct
- 20701 Parkside Cir
- 102 Waltham Ct
- 20495 Quarterpath Trace Cir
- 112 Newbury Place
- 46495 Capelwood Ct
- 316 Felsted Ct
- 46569 Hampshire Station Dr
- 46448 Montgomery Place
