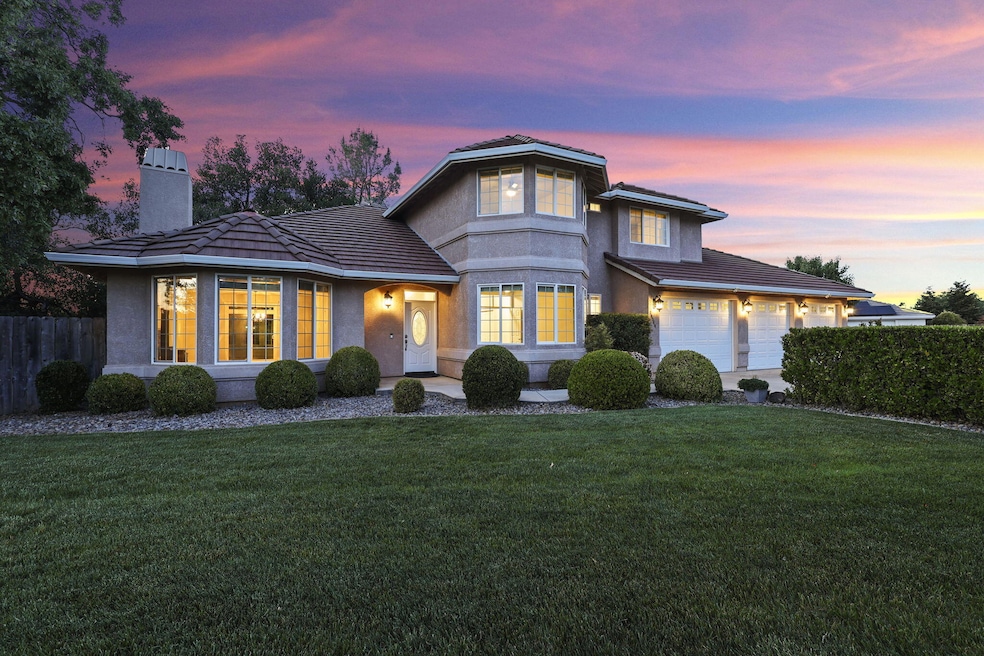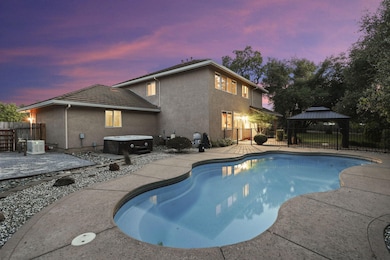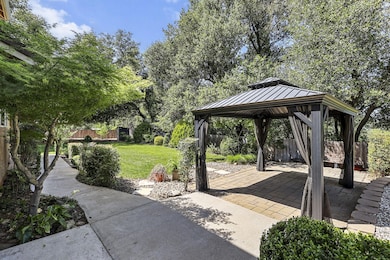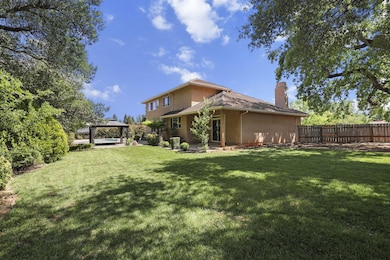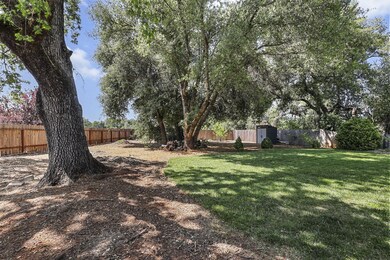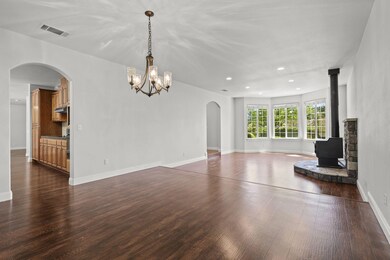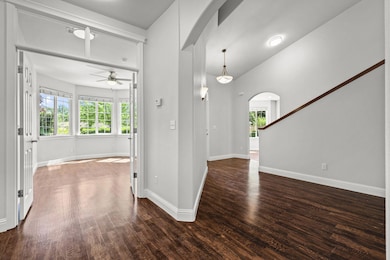
20340 Greenview Dr Redding, CA 96002
Estimated payment $5,156/month
Highlights
- Very Popular Property
- Contemporary Architecture
- No HOA
- Parking available for a boat
- Park or Greenbelt View
- Central Air
About This Home
Discover the perfect place to create lasting memories in this warm and inviting two-story home. At the end of a peaceful and well established cul-de-sac, this wonderful property offers the ideal balance of comfortable family living and outdoor fun for everyone.Step through the door into a floorplan thoughtfully designed for everyday family life. Immediately you are invited into the living room complete with free standing wood stove and a dining room perfect for large gatherings. The heart of this home is the kitchen that opens directly to a bright and airy family room ideal for movie nights, game time, and hangouts. Upstairs, the comfortable primary bedroom offers a private bathroom, soaking tub, and spacious walk-in closet. Three additional bedrooms upstairs and one downstairs ensures that everyone has space and a place to call their own. The backyard is truly special. An honest park-like setting where children can play and the fenced pool offers summer fun for the whole family. Room for games, outdoor gatherings, and even dedicated space for an RV or boat complete this outdoor oasis. The quiet cul-de-sac location means safe streets for bike riding and minimal traffic, while still being close to schools, grocery stores, and town. Recent updates throughout the property such as newer hot water heater, fixtures, and paint are only a few of the many items that make this an attractive home. This property is more than just a house- it's a place where your family can grow, thrive, and build a lifetime memories together. Room for everyone and everything that matters, this home checks all the boxes for comfortable family living.
Open House Schedule
-
Sunday, May 04, 20251:00 to 4:00 pm5/4/2025 1:00:00 PM +00:005/4/2025 4:00:00 PM +00:00Add to Calendar
Home Details
Home Type
- Single Family
Est. Annual Taxes
- $6,379
Year Built
- Built in 2005
Lot Details
- 0.53 Acre Lot
- Partially Fenced Property
- Sprinkler System
Home Design
- Contemporary Architecture
- Slab Foundation
- Concrete Roof
- Stucco
Interior Spaces
- 3,195 Sq Ft Home
- 2-Story Property
- Free Standing Fireplace
- Park or Greenbelt Views
Bedrooms and Bathrooms
- 5 Bedrooms
Parking
- Parking available for a boat
- RV Access or Parking
Schools
- Prairie/Pacheco Elementary School
- Anderson Middle School
- Anderson High School
Utilities
- Central Air
- Power Generator
- Well
- Septic Tank
- Cable TV Available
Community Details
- No Home Owners Association
- Tucker Oaks East Subdivision
Listing and Financial Details
- Assessor Parcel Number 056-560-009
Map
Home Values in the Area
Average Home Value in this Area
Tax History
| Year | Tax Paid | Tax Assessment Tax Assessment Total Assessment is a certain percentage of the fair market value that is determined by local assessors to be the total taxable value of land and additions on the property. | Land | Improvement |
|---|---|---|---|---|
| 2024 | $6,379 | $617,326 | $95,837 | $521,489 |
| 2023 | $6,379 | $605,222 | $93,958 | $511,264 |
| 2022 | $6,218 | $593,356 | $92,116 | $501,240 |
| 2021 | $5,995 | $570,000 | $90,000 | $480,000 |
| 2020 | $5,720 | $545,000 | $90,000 | $455,000 |
| 2019 | $5,282 | $500,000 | $90,000 | $410,000 |
| 2018 | $4,966 | $480,000 | $90,000 | $390,000 |
| 2017 | $4,761 | $445,000 | $90,000 | $355,000 |
| 2016 | $4,589 | $445,000 | $90,000 | $355,000 |
| 2015 | $4,338 | $415,000 | $90,000 | $325,000 |
| 2014 | $4,213 | $400,000 | $80,000 | $320,000 |
Property History
| Date | Event | Price | Change | Sq Ft Price |
|---|---|---|---|---|
| 04/27/2025 04/27/25 | For Sale | $830,000 | -- | $260 / Sq Ft |
Deed History
| Date | Type | Sale Price | Title Company |
|---|---|---|---|
| Grant Deed | $67,500 | Fidelity National Title Co |
Mortgage History
| Date | Status | Loan Amount | Loan Type |
|---|---|---|---|
| Open | $401,000 | New Conventional | |
| Closed | $278,500 | New Conventional | |
| Open | $1,100,000 | Unknown | |
| Closed | $35,000 | Credit Line Revolving | |
| Closed | $343,500 | Unknown | |
| Closed | $340,000 | Construction |
Similar Homes in the area
Source: Shasta Association of REALTORS®
MLS Number: 25-1813
APN: 056-560-009-000
