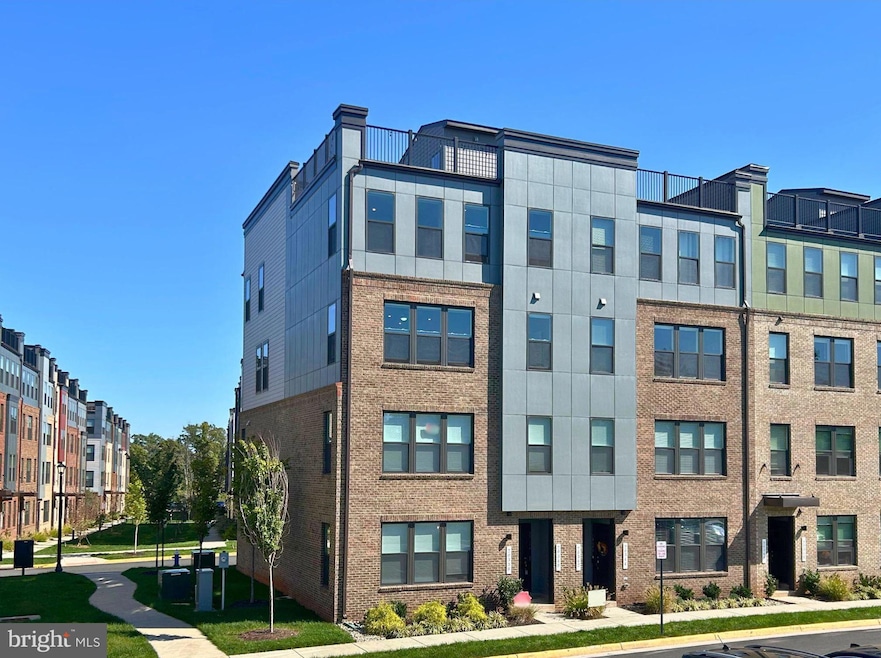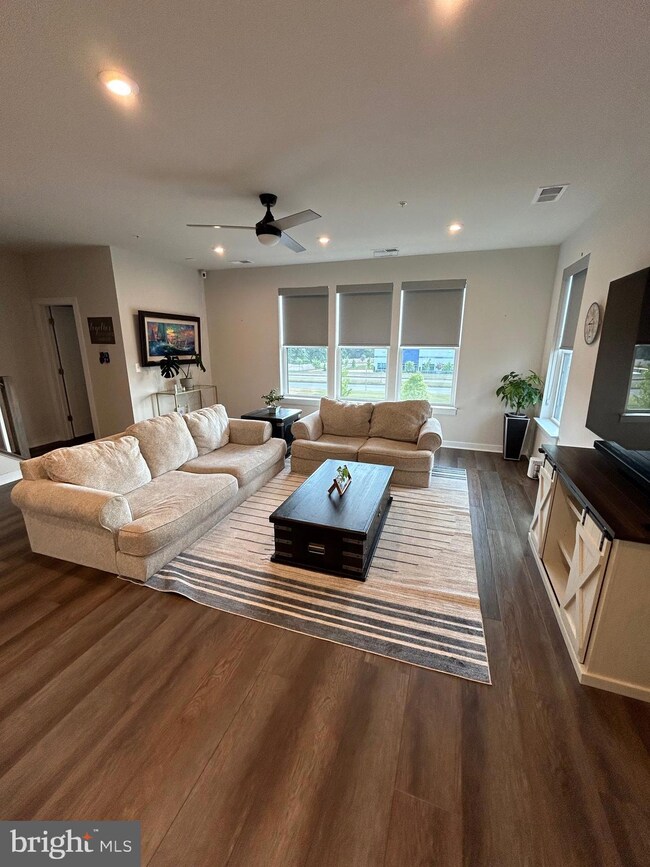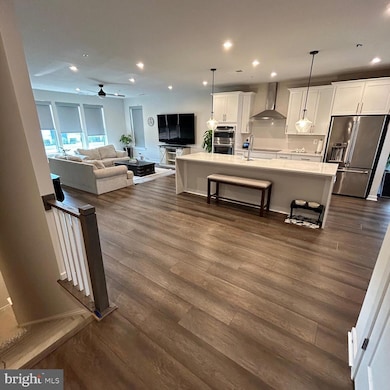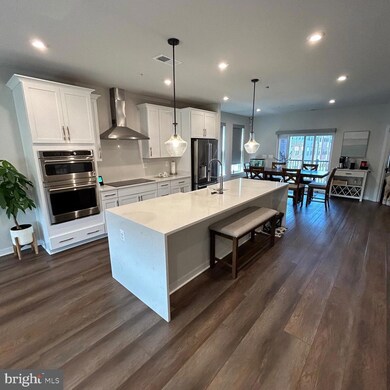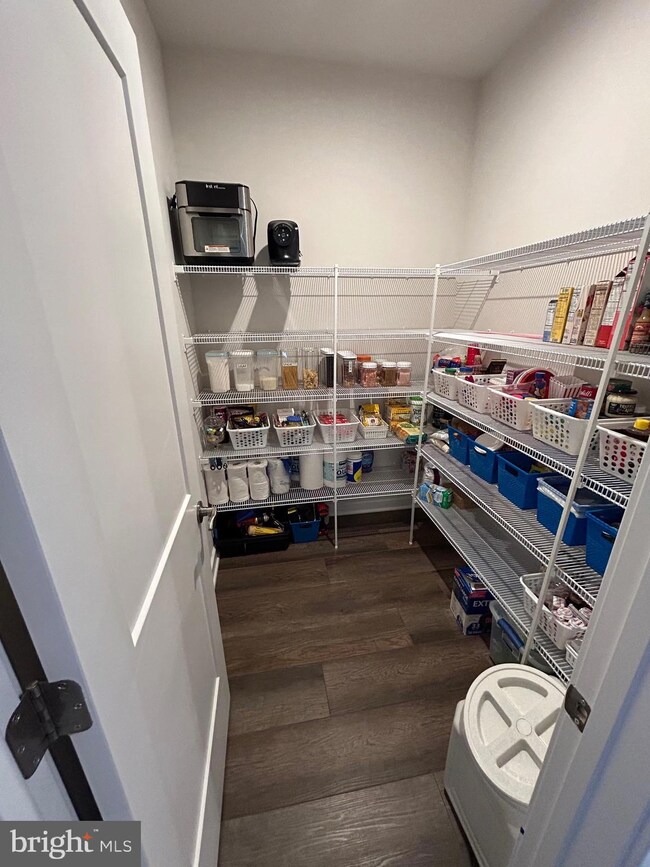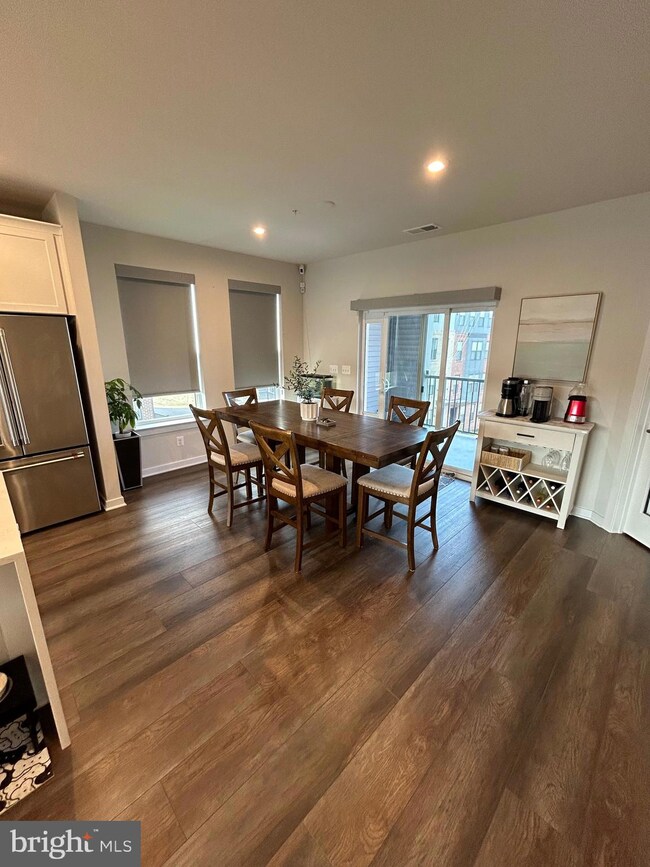
20340 Newfoundland Square Ashburn, VA 20147
Ashbrook NeighborhoodHighlights
- Corner Lot
- Terrace
- Double Oven
- Steuart W. Weller Elementary School Rated A-
- Jogging Path
- Balcony
About This Home
As of January 2025Huge price reduction. Motivated sellers. Luxurious Stanley Martin end unit Townhome-Style Condo with rooftop terrace. This uniquely laid out open floor plan on the main level will have you totally relaxed as you comfortably transition from the living room to kitchen with upgraded appliances and beautiful waterfall island. From there you can bring your fresh coffee to the dining room or bring it outside onto the balcony. Also, on the main level you will find a bonus room which can be used as a study/den. Upstairs you will find a gorgeous master bedroom with a huge walk-in closet and spacious master bath. This home really has it all. Also, on the upper level is where you will find the laundry room as well as 2 additional bedrooms with a full bath in the hallway. From there you can make your way up to the rooftop terrace with a scenic view of Ashburn VA. This home also features a garage on the entrance level. There are many other treats and accommodations accompanied with this home you will find as you tour. A few including luxury vinyl plank floors, remote control blinds, and stylish Finley Creek carpeting. Newly built in 2022. This home has premier walking distance to One Loudoun which includes great restaurants, cafes, bars, book stores, and upscale grocery stores like Trader Joes, Harris Teeter, and Whole Foods. Right across the street from One Loudoun you will find other main attractions like Topgolf and indoor skydiving. Welcome to Ashbrook Place.
Townhouse Details
Home Type
- Townhome
Est. Annual Taxes
- $5,695
Year Built
- Built in 2022
Lot Details
- Landscaped
- Property is in very good condition
HOA Fees
Parking
- 1 Car Attached Garage
- Rear-Facing Garage
- Garage Door Opener
- Parking Lot
Home Design
- Brick Exterior Construction
- Slab Foundation
- Masonry
Interior Spaces
- 2,686 Sq Ft Home
- Property has 2 Levels
- Ceiling height of 9 feet or more
- Skylights
- Insulated Windows
- Window Screens
- Sliding Doors
- Motion Detectors
Kitchen
- Double Oven
- Cooktop
- Microwave
- Ice Maker
Flooring
- Partially Carpeted
- Luxury Vinyl Plank Tile
Bedrooms and Bathrooms
- 3 Bedrooms
Laundry
- Laundry in unit
- Dryer
- Washer
Outdoor Features
- Balcony
- Terrace
- Exterior Lighting
Schools
- Steuart W. Weller Elementary School
- Belmont Ridge Middle School
- Riverside High School
Utilities
- Central Air
- Heat Pump System
- 120/240V
- Electric Water Heater
Listing and Financial Details
- Assessor Parcel Number 057177659008
Community Details
Overview
- Association fees include exterior building maintenance, lawn maintenance, sewer, snow removal, trash, water
- Ashbrook HOA Condos
- Ashbrook Place Subdivision, Julianne W/ Terrace Floorplan
Amenities
- Picnic Area
- Common Area
Recreation
- Jogging Path
- Bike Trail
Pet Policy
- Dogs and Cats Allowed
Security
- Fire and Smoke Detector
Map
Home Values in the Area
Average Home Value in this Area
Property History
| Date | Event | Price | Change | Sq Ft Price |
|---|---|---|---|---|
| 01/22/2025 01/22/25 | Sold | $723,000 | -0.9% | $269 / Sq Ft |
| 12/02/2024 12/02/24 | For Sale | $729,300 | -- | $272 / Sq Ft |
Tax History
| Year | Tax Paid | Tax Assessment Tax Assessment Total Assessment is a certain percentage of the fair market value that is determined by local assessors to be the total taxable value of land and additions on the property. | Land | Improvement |
|---|---|---|---|---|
| 2024 | $5,696 | $658,470 | $200,000 | $458,470 |
| 2023 | $5,957 | $680,790 | $200,000 | $480,790 |
| 2022 | $2,119 | $315,980 | $0 | $315,980 |
Mortgage History
| Date | Status | Loan Amount | Loan Type |
|---|---|---|---|
| Open | $686,850 | New Conventional |
Deed History
| Date | Type | Sale Price | Title Company |
|---|---|---|---|
| Warranty Deed | $723,000 | Diamond Title Insurance Corpor |
Similar Homes in Ashburn, VA
Source: Bright MLS
MLS Number: VALO2084110
APN: 057-17-7659-008
- 44485 Wolfhound Square
- 44505 Wolfhound Square
- 44603 Wolfhound Square
- 44580 Wolfhound Square
- 44422 Cruden Bay Dr
- 20398 Codman Dr
- 20396 Oyster Reef Place
- 20314 Northpark Dr
- 20439 Codman Dr
- 20249 Mohegan Dr
- 44454 Maltese Falcon Square
- 44333 Panther Ridge Dr
- 44642 Provincetown Dr
- 20184 Hopi Dr
- 20440 Northpark Dr
- 44430 Adare Manor Square
- 44662 Brushton Terrace
- 44485 Maltese Falcon Square
- 44422 Sunset Maple Dr
- 44691 Wellfleet Dr Unit 508
