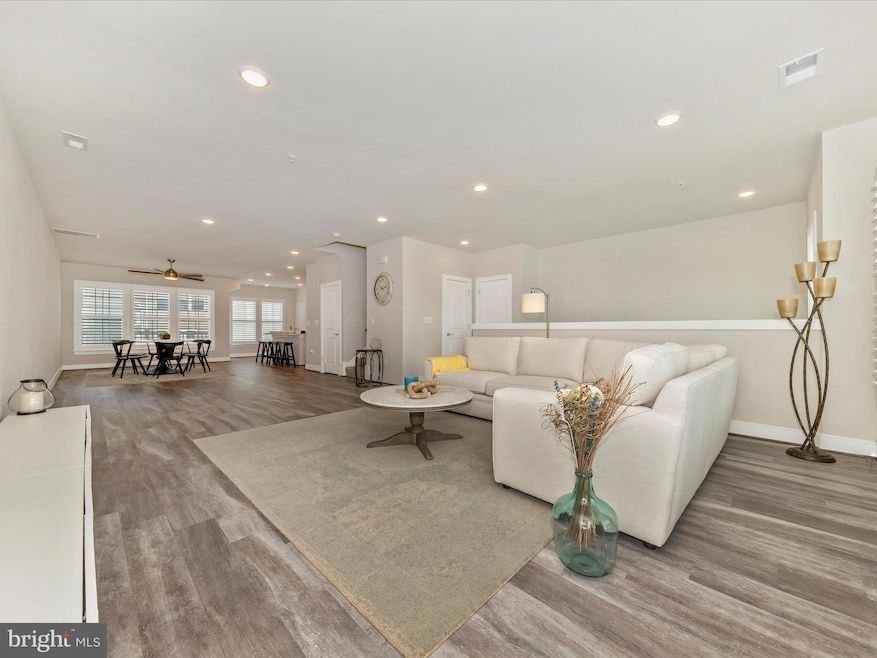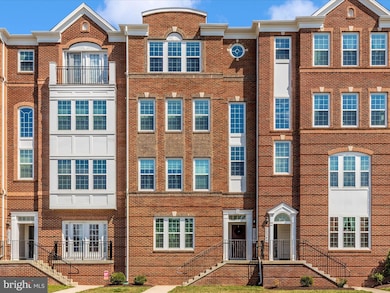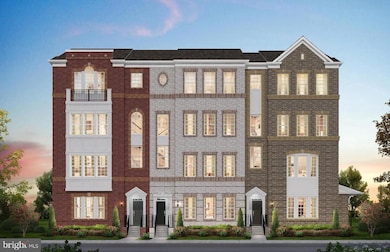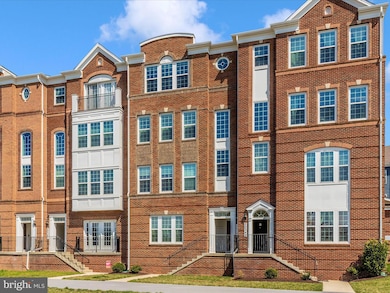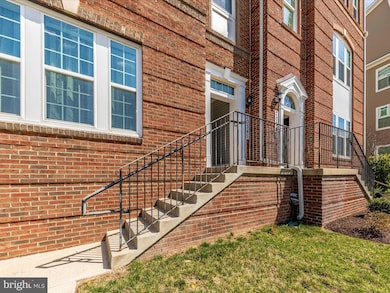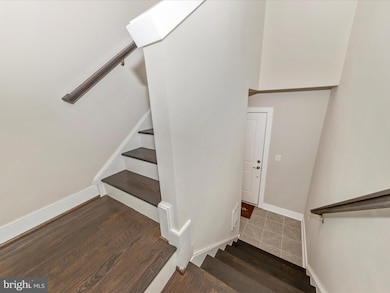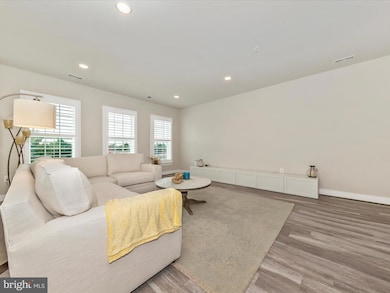
20345 Century Blvd Unit 186 D Germantown, MD 20874
Estimated payment $3,653/month
Highlights
- Contemporary Architecture
- Jogging Path
- 1 Car Attached Garage
- Dr. Martin Luther King, Jr. Middle School Rated A-
- Stainless Steel Appliances
- Forced Air Heating and Cooling System
About This Home
Welcome to this one-of-a-kind, top-level condo-townhome in the highly sought-after Century Row community! Built in 2020 by Pulte Homes- The Saratoga Model was thoughtfully designed with simplicity and style in mind. Enter through the front door or garage and step onto luxury flooring that flows seamlessly up to the main level. The open-concept main floor offers the perfect layout for entertaining, featuring a spacious living area with grand windows that invite in abundant natural light. This leads into a generous dining space, a balcony, a sleek kitchen, and a versatile breakfast nook—ideal as a cozy sunroom or bonus seating area.The kitchen is equipped with stainless steel appliances and an expansive countertop that doubles as an additional dining or prep area. Upstairs, you’ll find three well-appointed bedrooms, each enhanced with high-quality, custom window treatments for added style and privacy bonus flex study/loft space and owner s suite with stand-up shower and large walk-in closet. Included with your new home is a finished one-car garage and a private driveway. The community offers beautiful parks and walking paths—perfect for peaceful evening strolls or weekend walks. All just minutes from I-270 for easy commuting!
**Condo fee includes all exterior maintenance and repairs + water!
Open House Schedule
-
Saturday, April 19, 202511:00 am to 1:00 pm4/19/2025 11:00:00 AM +00:004/19/2025 1:00:00 PM +00:00Add to Calendar
Townhouse Details
Home Type
- Townhome
Est. Annual Taxes
- $5,019
Year Built
- Built in 2020
HOA Fees
Parking
- 1 Car Attached Garage
- 1 Driveway Space
- Rear-Facing Garage
- Garage Door Opener
- Secure Parking
Home Design
- Contemporary Architecture
- Brick Exterior Construction
- Slab Foundation
Interior Spaces
- 2,899 Sq Ft Home
- Property has 3 Levels
Kitchen
- Stove
- Built-In Microwave
- Dishwasher
- Stainless Steel Appliances
Bedrooms and Bathrooms
- 3 Bedrooms
Laundry
- Dryer
- Washer
Eco-Friendly Details
- Energy-Efficient Windows
Utilities
- Forced Air Heating and Cooling System
- Natural Gas Water Heater
- Public Septic
Listing and Financial Details
- Assessor Parcel Number 160203842561
- $600 Front Foot Fee per year
Community Details
Overview
- Association fees include common area maintenance, lawn maintenance, reserve funds, snow removal, trash, water
- Century Homeowners Association Managed By Vanguard HOA
- Century Row Lofts Condo Association Condos
- Century Row Subdivision, Saratoga Floorplan
Amenities
- Common Area
Recreation
- Jogging Path
- Bike Trail
Pet Policy
- Dogs and Cats Allowed
Map
Home Values in the Area
Average Home Value in this Area
Property History
| Date | Event | Price | Change | Sq Ft Price |
|---|---|---|---|---|
| 03/30/2025 03/30/25 | For Sale | $525,000 | -- | $181 / Sq Ft |
Similar Homes in Germantown, MD
Source: Bright MLS
MLS Number: MDMC2172056
- 20333 Century Blvd
- 20334 Beaconfield Terrace Unit 301
- 17 Bargene Ct
- 13118 Pickering Dr
- 20521 Golf Course Dr Unit 1707
- 20325 Beaconfield Terrace Unit 1
- 13027 Shadyside Ln Unit 208
- 20635 Shadyside Way Unit 1037
- 12815 Duck Pond Dr
- 13106 Shadyside Ln
- 13141 Diamond Hill Dr
- 13203 Astoria Hill Ct Unit 13203
- 13201 Astoria Hill Ct Unit 13201
- 20206 Waterside Dr
- 12016 Amber Ridge Cir
- 13113 Briarcliff Terrace Unit 110
- 12119 Amber Ridge Cir
- 20809 Amber Ridge Dr
- 19921 Wyman Way
- 21100 Camomile Ct
