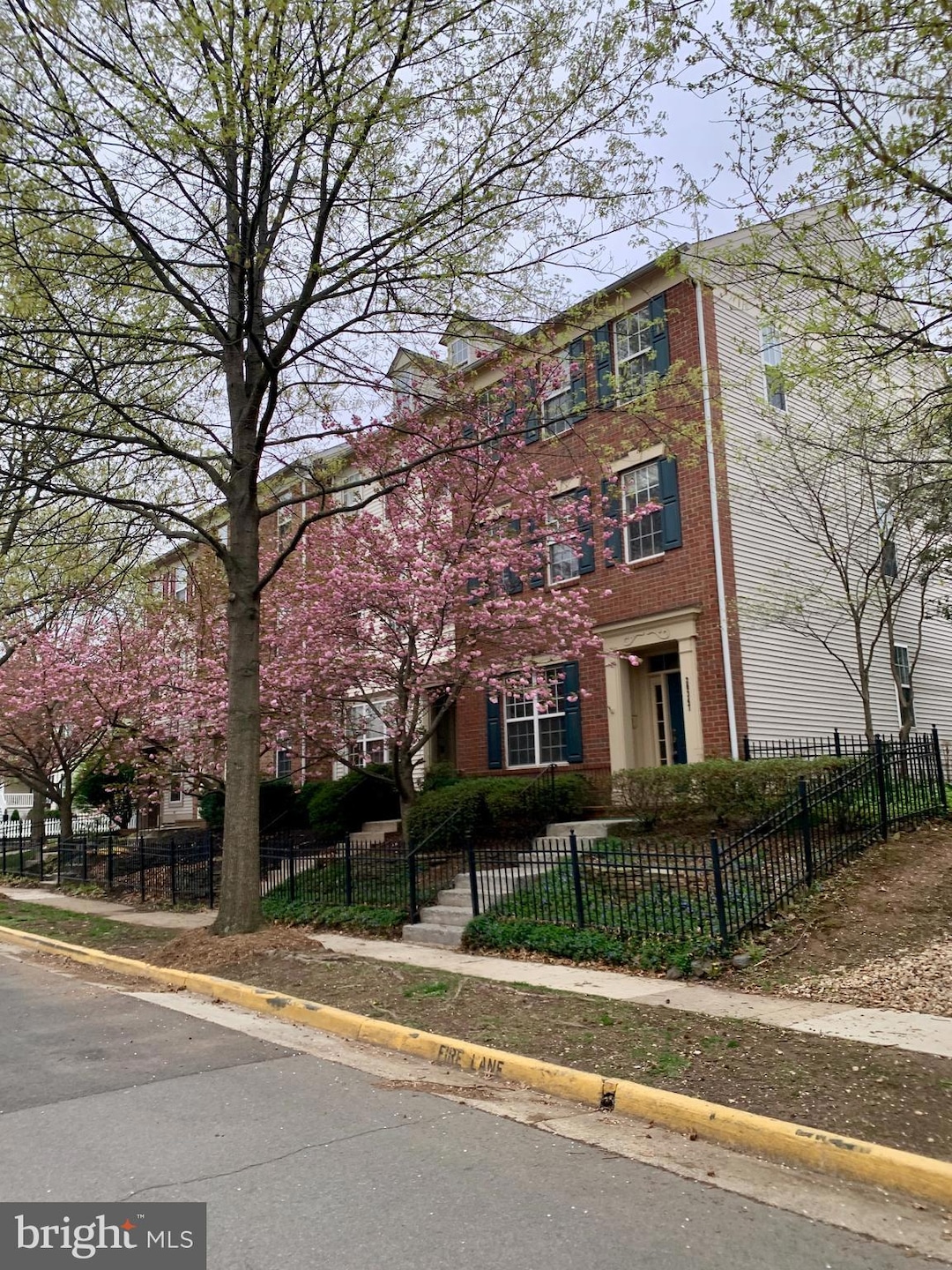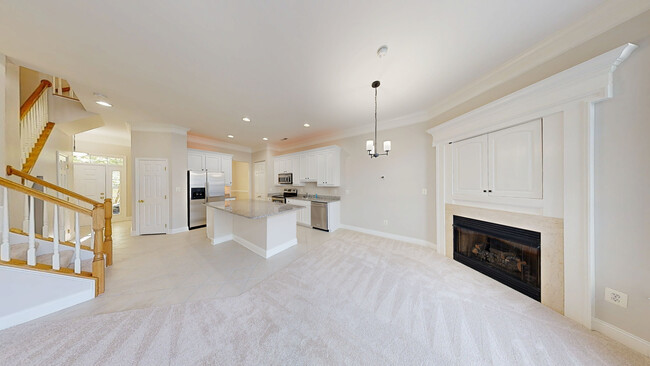
20347 Bowfonds St Ashburn, VA 20147
Estimated payment $4,214/month
Highlights
- Very Popular Property
- Eat-In Gourmet Kitchen
- Deck
- Belmont Station Elementary School Rated A-
- Open Floorplan
- 4-minute walk to Belmont Greene Founder's Park
About This Home
Welcome to this 3-bedroom 2.5 bath townhome in the stunning neighborhood of Belmont Greene! The neighborhood feels like an escape from the world with its tree-lined streets and quiet elegance. Fresh paint throughout and new carpet! Inside you will find a foyer, a powder room, and to the left, the formal dining room. This is a great entertaining space with lots of natural light, 10 ft ceilings and direct access to the kitchen. Enjoy making meals on this a huge island with seating, and recessed lighting. The open concept main level allows for direct sight-lines from the kitchen into the family room with extensive crown molding. Spend time unwinding after a long day or enjoy the big game in the family room with the wall of windows and fireplace for the colder months. Heading to the second level, you will find the large primary bedroom with two walk-in closets. The primary bath has dual sinks, a soaking tub, and separate shower – a true suite for comfort and relaxation. Also on this level is a bonus area that can be used for an office, a gym, a sitting room…the choice is yours! Finally, conveniently located on this level is the laundry room with shelving. The third level has two additional bedrooms that share a Jack & Jill bathroom – each having their own sink. These rooms are generous in size ad two windows giving them a bright cheeriness. This level also has a bonus area that you can make whatever you like. So much room for all your needs!Rounding out the home is a private all deck back yard that leads to the 2 car detached garage which offers offers loads of storage & attic storage with pulldown stairs! This home has everything you need and is located in such a beautiful setting! Roof, HVAC & Water Heater and several windows have been replaced.Professional Photos Available Thursday April 17th. Located in the serene neighborhood of Belmont Greene, this home is conveniently located close to top rated schools including the elementary school, middle school, and high school that surround the neighborhood. This home is close to the community pool, clubhouse, playgrounds, sand volleyball, shopping center, the W&OD trail, local Ashburn and Leesburg shops and restaurants. Close to Silver Line Metro ,Toll Road, Route 28 7 and all major commuter routes and Dulles Airport.
Open House Schedule
-
Saturday, April 26, 20251:00 to 3:00 pm4/26/2025 1:00:00 PM +00:004/26/2025 3:00:00 PM +00:00Add to Calendar
-
Sunday, April 27, 20251:00 to 3:00 pm4/27/2025 1:00:00 PM +00:004/27/2025 3:00:00 PM +00:00Add to Calendar
Townhouse Details
Home Type
- Townhome
Est. Annual Taxes
- $5,392
Year Built
- Built in 2002
Lot Details
- 3,049 Sq Ft Lot
- Wood Fence
- Back Yard Fenced
- Landscaped
HOA Fees
- $137 Monthly HOA Fees
Parking
- 2 Car Detached Garage
- Parking Storage or Cabinetry
- Rear-Facing Garage
- Garage Door Opener
- On-Street Parking
Home Design
- Permanent Foundation
- Architectural Shingle Roof
- Vinyl Siding
- Masonry
Interior Spaces
- 2,190 Sq Ft Home
- Property has 3 Levels
- Open Floorplan
- Built-In Features
- Chair Railings
- Crown Molding
- Vaulted Ceiling
- Ceiling Fan
- Recessed Lighting
- 2 Fireplaces
- Corner Fireplace
- Double Sided Fireplace
- Self Contained Fireplace Unit Or Insert
- Window Treatments
- Entrance Foyer
- Family Room Off Kitchen
- Sitting Room
- Living Room
- Formal Dining Room
- Loft
- Attic
Kitchen
- Eat-In Gourmet Kitchen
- Breakfast Area or Nook
- Electric Oven or Range
- Built-In Microwave
- Ice Maker
- Dishwasher
- Upgraded Countertops
- Disposal
Flooring
- Wood
- Carpet
- Ceramic Tile
Bedrooms and Bathrooms
- 3 Bedrooms
- En-Suite Primary Bedroom
- Walk-In Closet
Laundry
- Laundry Room
- Laundry on upper level
- Dryer
- Washer
Home Security
Accessible Home Design
- Grab Bars
Outdoor Features
- Deck
- Enclosed patio or porch
Schools
- Belmont Station Elementary School
- Trailside Middle School
- Stone Bridge High School
Utilities
- Forced Air Heating and Cooling System
- Natural Gas Water Heater
Listing and Financial Details
- Tax Lot 207
- Assessor Parcel Number 152107929000
Community Details
Overview
- Association fees include common area maintenance, management, pool(s), reserve funds, road maintenance, snow removal, trash
- Belmont Greene HOA
- Belmont Greene Subdivision, Regents Floorplan
Amenities
- Common Area
- Community Center
- Party Room
Recreation
- Tennis Courts
- Community Basketball Court
- Volleyball Courts
- Community Playground
- Community Pool
- Jogging Path
Security
- Fire and Smoke Detector
Map
Home Values in the Area
Average Home Value in this Area
Tax History
| Year | Tax Paid | Tax Assessment Tax Assessment Total Assessment is a certain percentage of the fair market value that is determined by local assessors to be the total taxable value of land and additions on the property. | Land | Improvement |
|---|---|---|---|---|
| 2024 | $5,392 | $623,360 | $188,500 | $434,860 |
| 2023 | $5,234 | $598,210 | $188,500 | $409,710 |
| 2022 | $4,890 | $549,410 | $168,500 | $380,910 |
| 2021 | $4,845 | $494,340 | $158,500 | $335,840 |
| 2020 | $4,848 | $468,430 | $143,500 | $324,930 |
| 2019 | $4,783 | $457,700 | $143,500 | $314,200 |
| 2018 | $4,697 | $432,860 | $128,500 | $304,360 |
| 2017 | $4,566 | $405,880 | $128,500 | $277,380 |
| 2016 | $4,742 | $414,140 | $0 | $0 |
| 2015 | $4,670 | $282,950 | $0 | $282,950 |
| 2014 | $4,487 | $260,010 | $0 | $260,010 |
Property History
| Date | Event | Price | Change | Sq Ft Price |
|---|---|---|---|---|
| 04/24/2025 04/24/25 | For Sale | $650,000 | -- | $297 / Sq Ft |
Deed History
| Date | Type | Sale Price | Title Company |
|---|---|---|---|
| Deed | $312,650 | -- |
Mortgage History
| Date | Status | Loan Amount | Loan Type |
|---|---|---|---|
| Open | $150,000 | Credit Line Revolving | |
| Closed | $203,000 | Credit Line Revolving | |
| Closed | $90,000 | Credit Line Revolving | |
| Closed | $250,120 | New Conventional |
About the Listing Agent

I'm an expert real estate agent with Long & Foster Real Estate, Inc. in ASHBURN, VA and the nearby area, providing home-sellers and buyers with professional, responsive and attentive real estate services. Want an agent who'll really listen to what you want in a home? Need an agent who knows how to effectively market your home so it sells? Give me a call! I'm eager to help and would love to talk to you.
Pamela's Other Listings
Source: Bright MLS
MLS Number: VALO2093856
APN: 152-10-7929
- 20453 Peckham St
- 43061 Zander Terrace
- 20515 Middlebury St
- 43183 Buttermere Terrace
- 43233 Stillforest Terrace
- 43228 Brookford Square
- 43260 Clifton Terrace
- 20639 Oakencroft Ct
- 43207 Cedar Glen Terrace
- 20069 Forest Farm Ln
- 43075 Track Bed Terrace
- 43295 Rush Run Terrace
- 20678 Citation Dr
- 20062 Old Line Terrace
- 20586 Maitland Terrace
- 42790 Lauder Terrace
- 20052 Old Line Terrace
- 42715 Keiller Terrace
- 20752 Cross Timber Dr
- 42892 Bold Forbes Ct

