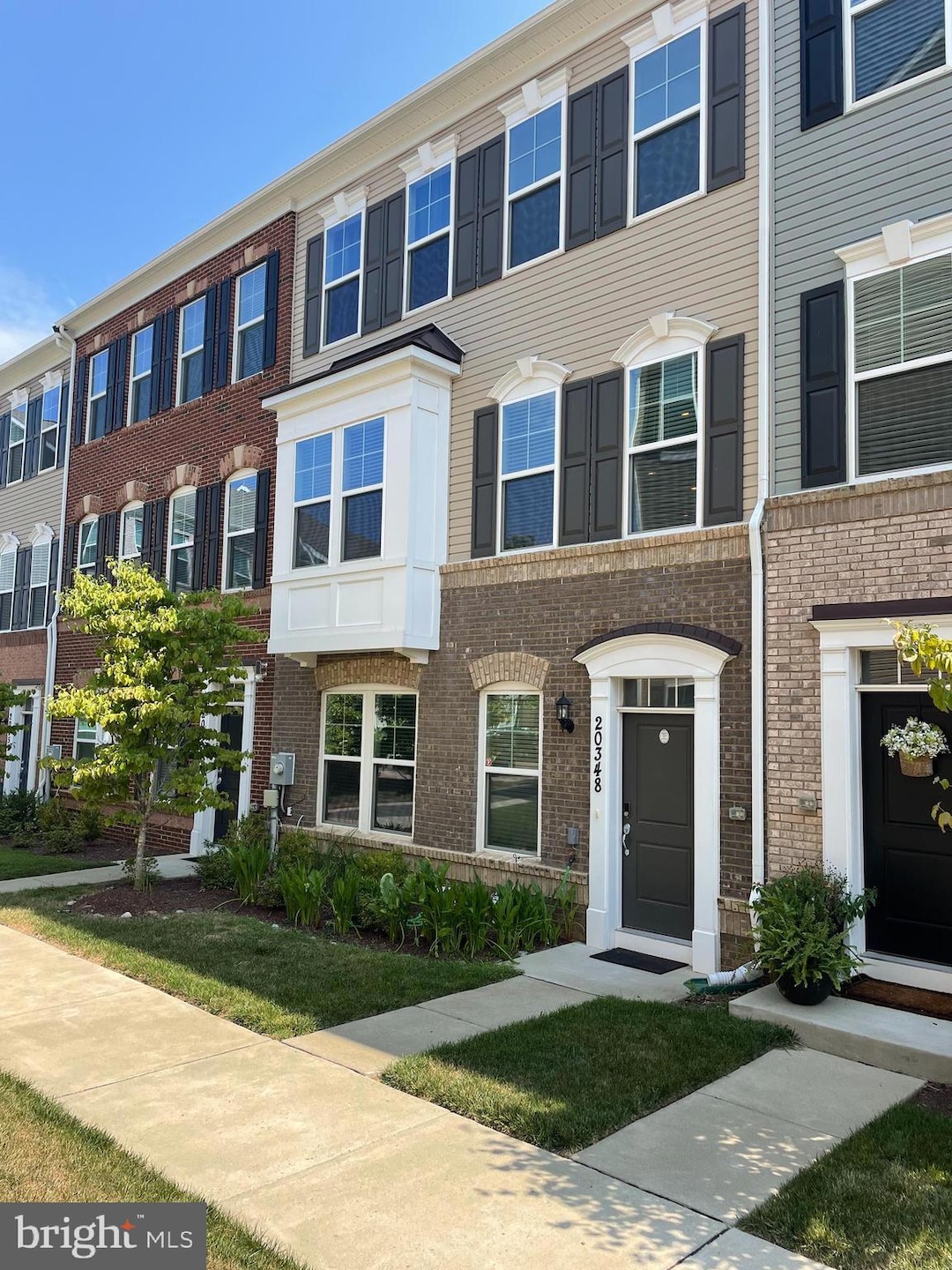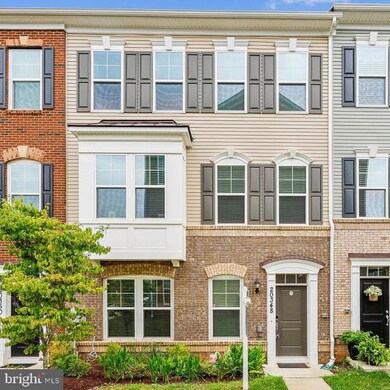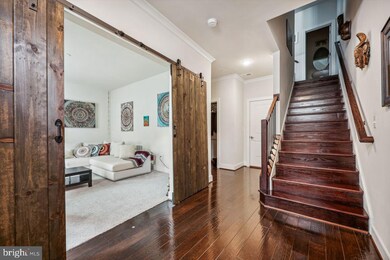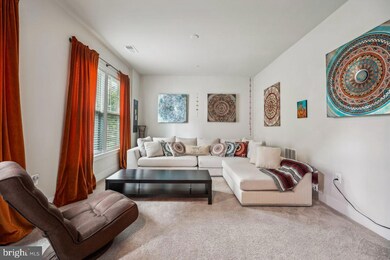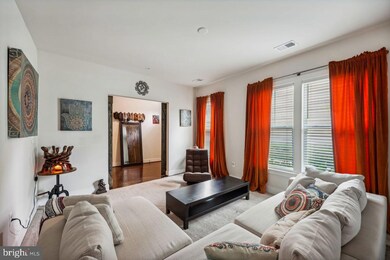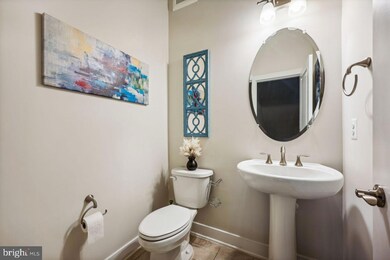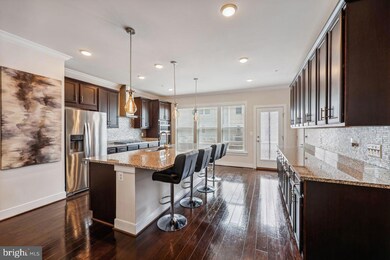
20348 Peacemaker Dr Germantown, MD 20874
Highlights
- Gourmet Kitchen
- Colonial Architecture
- Wood Flooring
- Dr. Martin Luther King, Jr. Middle School Rated A-
- Deck
- Main Floor Bedroom
About This Home
As of October 2024COME WITH YOUR BEST OFFER! 3% ASSUMABLE MORTGAGE AVAILABLE!! Enjoy this contemporary and impressive 3 level townhome; walking distance to restaurants and shopping located in the distinguished "Clover Leaf Center" subdivision of Germantown. As you enter this exceptional three-bedroom, two full/1 half-bath Pulte home, you will quickly notice the dark rich flooring that flow to the stairs leading you to the main level. This home features 9-foot ceilings, which creates a bold statement in both the gourmet kitchen and great room. This well-equipped kitchen shows off its massive granite kitchen island with adjacent granite counter tops; the backsplash and stunning cabinetry flank the stainless-steel appliances to include an attractive built-in wall oven and microwave. The extended gourmet cabinetry flows well to include an abundance of cabinets above and below and adds to that perfect culinary feel. The great room includes a large wall with decorative white wall panels which is unique to this property. Upstairs there is an owner's suite with a private bath and walk-in closet; two additional bedrooms; an additional full bath; and laundry room (washer and dryer are included). Points of interest include: Clarksburg Outlets; Top Golf within walking distance; Fitness Facilities; and Restaurants. Easy access to Shady Grove Metro; ICC-200; I-270; I-95; I-70 and 495.
PLEASE REMOVE SHOES OR WEAR BOOTIES PROVIDED.
Townhouse Details
Home Type
- Townhome
Est. Annual Taxes
- $356
Year Built
- Built in 2019
Lot Details
- 1,488 Sq Ft Lot
- Landscaped
- Front Yard
- Property is in excellent condition
HOA Fees
- $124 Monthly HOA Fees
Parking
- 2 Car Attached Garage
- Rear-Facing Garage
- Garage Door Opener
Home Design
- Colonial Architecture
- Brick Exterior Construction
- Permanent Foundation
- Slab Foundation
- Vinyl Siding
Interior Spaces
- Property has 3 Levels
- Chair Railings
- Crown Molding
- Paneling
- Ceiling height of 9 feet or more
- Ceiling Fan
- Recessed Lighting
- Double Pane Windows
- Double Hung Windows
- Insulated Doors
- Family Room Off Kitchen
- Dining Area
Kitchen
- Gourmet Kitchen
- Built-In Self-Cleaning Oven
- Gas Oven or Range
- Built-In Range
- Stove
- Range Hood
- Built-In Microwave
- Dishwasher
- Stainless Steel Appliances
- Kitchen Island
- Upgraded Countertops
- Disposal
Flooring
- Wood
- Carpet
Bedrooms and Bathrooms
- 3 Bedrooms
- Main Floor Bedroom
- En-Suite Bathroom
- Walk-In Closet
Laundry
- Laundry on upper level
- Dryer
- Washer
Home Security
Accessible Home Design
- Level Entry For Accessibility
- Low Pile Carpeting
Eco-Friendly Details
- Energy-Efficient Windows
Outdoor Features
- Deck
- Exterior Lighting
Schools
- Waters Landing Elementary School
- Martin Luther King Jr. Middle School
- Seneca Valley High School
Utilities
- Forced Air Heating and Cooling System
- Vented Exhaust Fan
- Natural Gas Water Heater
Listing and Financial Details
- Tax Lot 86
- Assessor Parcel Number 160203804360
- $600 Front Foot Fee per year
Community Details
Overview
- Association fees include common area maintenance, lawn maintenance, road maintenance, snow removal, trash
- Century Row Townhomes C/O Vanquard Management Asso HOA
- Built by Pulte
- Cloverleaf Center Subdivision
- Property Manager
Amenities
- Common Area
Recreation
- Community Basketball Court
- Community Playground
- Jogging Path
- Bike Trail
Pet Policy
- Dogs and Cats Allowed
Security
- Fire and Smoke Detector
- Fire Sprinkler System
Map
Home Values in the Area
Average Home Value in this Area
Property History
| Date | Event | Price | Change | Sq Ft Price |
|---|---|---|---|---|
| 10/25/2024 10/25/24 | Sold | $623,000 | 0.0% | $254 / Sq Ft |
| 08/09/2024 08/09/24 | For Sale | $623,000 | -- | $254 / Sq Ft |
Tax History
| Year | Tax Paid | Tax Assessment Tax Assessment Total Assessment is a certain percentage of the fair market value that is determined by local assessors to be the total taxable value of land and additions on the property. | Land | Improvement |
|---|---|---|---|---|
| 2024 | $379 | $499,100 | $150,000 | $349,100 |
| 2023 | $356 | $490,367 | $0 | $0 |
| 2022 | $348 | $481,633 | $0 | $0 |
| 2021 | $490 | $472,900 | $120,000 | $352,900 |
| 2020 | $2,646 | $461,133 | $0 | $0 |
| 2019 | $1,323 | $120,000 | $120,000 | $0 |
| 2018 | $1,326 | $120,000 | $120,000 | $0 |
Mortgage History
| Date | Status | Loan Amount | Loan Type |
|---|---|---|---|
| Open | $508,049 | New Conventional | |
| Previous Owner | $124,946 | FHA | |
| Previous Owner | $508,049 | New Conventional | |
| Previous Owner | $514,160 | FHA |
Deed History
| Date | Type | Sale Price | Title Company |
|---|---|---|---|
| Deed | $623,000 | The Security Title Guarantee C | |
| Special Warranty Deed | $523,645 | Pgp Title | |
| Deed | $3,580,000 | Pgp Title Of Florida Inc |
About the Listing Agent

I'm an expert real estate agent with Coldwell Banker Residential Brokerage in Potomac, MD and the nearby area, providing home-buyers and sellers with professional, responsive and attentive real estate services. Want an agent who'll really listen to what you want in a home? Need an agent who knows how to effectively market your home so it sells? Give me a call! I'm eager to help and would love to talk to you.
JoAnn's Other Listings
Source: Bright MLS
MLS Number: MDMC2142834
APN: 02-03804360
- 20345 Century Blvd Unit 186 D
- 20333 Century Blvd
- 12942 Alderleaf Dr
- 20334 Beaconfield Terrace Unit 301
- 13000 Shadyside Ln
- 20521 Golf Course Dr Unit 1707
- 13118 Pickering Dr
- 20325 Beaconfield Terrace Unit 1
- 20635 Shadyside Way Unit 1037
- 12815 Duck Pond Dr
- 13106 Shadyside Ln
- 20421 Greenfield Rd
- 20221 Shipley Terrace Unit 2-A-10
- 20221 Shipley Terrace
- 13141 Diamond Hill Dr
- 13203 Astoria Hill Ct Unit 13203
- 13201 Astoria Hill Ct Unit 13201
- 20206 Waterside Dr
- 12016 Amber Ridge Cir
- 12119 Amber Ridge Cir
