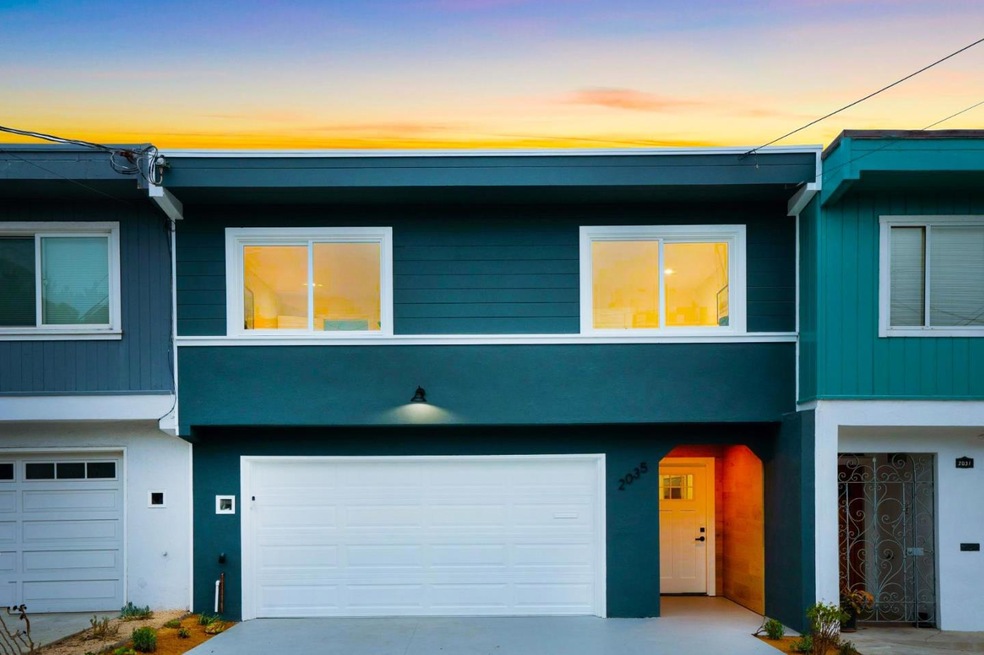
2035 35th Ave San Francisco, CA 94116
Parkside NeighborhoodHighlights
- Ocean View
- Primary Bedroom Suite
- Soaking Tub in Primary Bathroom
- Stevenson (Robert Louis) Elementary School Rated A
- Contemporary Architecture
- Wood Flooring
About This Home
As of October 2024Modern & Luxurious Home in the Parkside Neighborhood. This residence spans 3 levels, offering 3,071 SQFT of space, 5BD/3BA with breathtaking Ocean & City views. It has been renovated down to the studs, with all-new electrical, and plumbing, all permitted and professionally completed. Behind the facade reveals beautiful White Oak hardwood flooring and an open, airy layout enhanced by 5 skylights & abundant natural light. The main level features a sunlit living room with cozy fireplace, sleek kitchen with high end appliances, custom cabinetry, 3 bedrooms & 2 bathrooms including 1 primary suite with an en-suite bathroom. The middle level offers an additional primary suite with en-suite bathroom, family room with wet bar. The home also includes smart heating control, washer/dryer hookups, tankless water heater, EV charging ready & 2 car garage with side-by-side parking plus 2 additional driveway spaces. The lower level includes the 5th bedroom, a functional office, and direct access to the backyard. The expansive backyard, complete with large deck, is perfect for barbecues & family gatherings. Ideally located near restaurants, shops, grocery markets, top-ranked schools, MUNI, Farmers Market, Lakeshore Shopping Center, Lake Merced, Ocean Beach, & Golden Gate Park. A Must See!
Last Buyer's Agent
Danielle Lazier
Vivre Real Estate License #01340326
Home Details
Home Type
- Single Family
Est. Annual Taxes
- $7,197
Year Built
- Built in 1956
Lot Details
- 2,997 Sq Ft Lot
- Zoning described as RH1
Parking
- 2 Car Garage
Property Views
- Ocean
- Skyline
Home Design
- Contemporary Architecture
- Modern Architecture
- Reverse Style Home
- Flat Roof Shape
- Bitumen Roof
Interior Spaces
- 3,071 Sq Ft Home
- 3-Story Property
- Separate Family Room
- Living Room with Fireplace
- Formal Dining Room
- Den
- Wood Flooring
- Finished Basement
Kitchen
- Range Hood
- Dishwasher
- Kitchen Island
- Quartz Countertops
Bedrooms and Bathrooms
- 5 Bedrooms
- Primary Bedroom Suite
- Walk-In Closet
- Remodeled Bathroom
- 3 Full Bathrooms
- Soaking Tub in Primary Bathroom
- Walk-in Shower
Laundry
- Laundry in unit
- Gas Dryer Hookup
Utilities
- Forced Air Heating System
Listing and Financial Details
- Assessor Parcel Number 2155-009
Map
Home Values in the Area
Average Home Value in this Area
Property History
| Date | Event | Price | Change | Sq Ft Price |
|---|---|---|---|---|
| 10/15/2024 10/15/24 | Sold | $2,330,000 | +16.8% | $759 / Sq Ft |
| 09/25/2024 09/25/24 | Pending | -- | -- | -- |
| 09/12/2024 09/12/24 | For Sale | $1,995,000 | +27.5% | $650 / Sq Ft |
| 06/28/2024 06/28/24 | Sold | $1,565,000 | -2.2% | $822 / Sq Ft |
| 06/28/2024 06/28/24 | Pending | -- | -- | -- |
| 06/28/2024 06/28/24 | For Sale | $1,600,000 | -- | $840 / Sq Ft |
Tax History
| Year | Tax Paid | Tax Assessment Tax Assessment Total Assessment is a certain percentage of the fair market value that is determined by local assessors to be the total taxable value of land and additions on the property. | Land | Improvement |
|---|---|---|---|---|
| 2024 | $7,197 | $611,861 | $339,924 | $271,937 |
| 2023 | $7,093 | $599,864 | $333,259 | $266,605 |
| 2022 | $6,966 | $588,103 | $326,725 | $261,378 |
| 2021 | $6,846 | $576,572 | $320,319 | $256,253 |
| 2020 | $6,866 | $570,661 | $317,035 | $253,626 |
| 2019 | $6,631 | $559,472 | $310,819 | $248,653 |
| 2018 | $6,409 | $548,503 | $304,725 | $243,778 |
| 2017 | $6,333 | $537,749 | $298,750 | $238,999 |
| 2016 | $6,213 | $527,206 | $292,893 | $234,313 |
| 2015 | $6,137 | $519,288 | $288,494 | $230,794 |
| 2014 | $5,975 | $509,117 | $282,843 | $226,274 |
Mortgage History
| Date | Status | Loan Amount | Loan Type |
|---|---|---|---|
| Open | $750,000 | New Conventional | |
| Previous Owner | $25,000 | No Value Available |
Deed History
| Date | Type | Sale Price | Title Company |
|---|---|---|---|
| Grant Deed | -- | Fidelity National Title | |
| Grant Deed | $1,565,000 | Fidelity National Title | |
| Interfamily Deed Transfer | -- | None Available | |
| Interfamily Deed Transfer | -- | North American Title Co |
Similar Homes in San Francisco, CA
Source: MLSListings
MLS Number: ML81980209
APN: 2155-009
