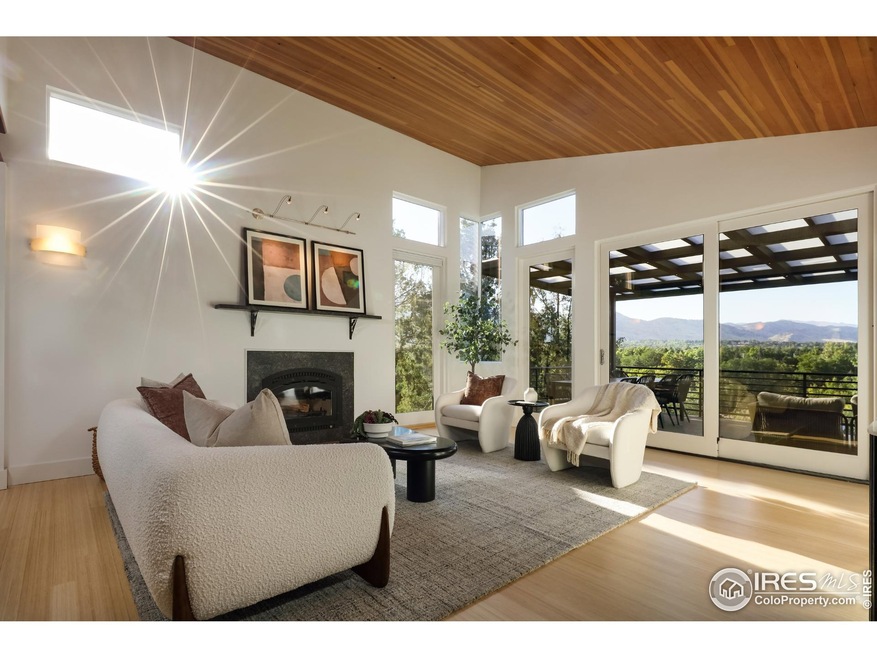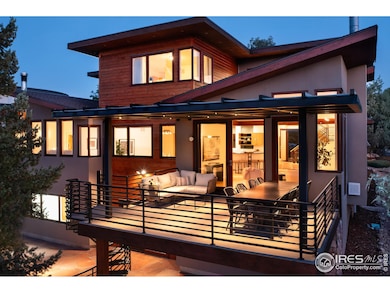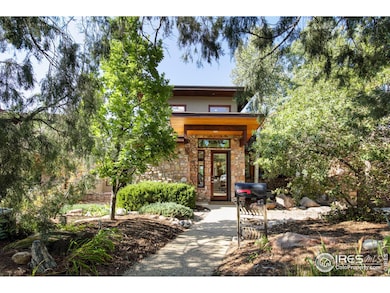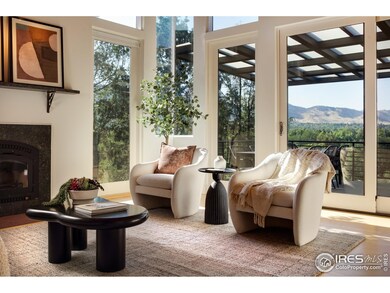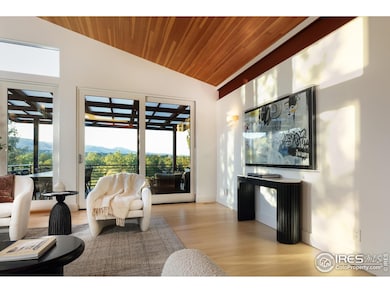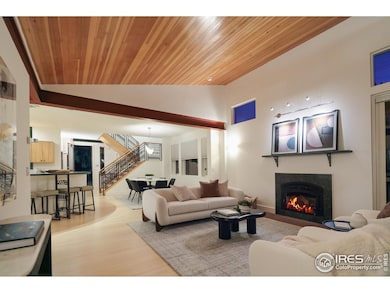
2035 Balsam Dr Boulder, CO 80304
Central Boulder NeighborhoodHighlights
- City View
- 0.39 Acre Lot
- Deck
- Whittier Elementary School Rated A-
- Open Floorplan
- Contemporary Architecture
About This Home
As of February 2025Unique designer details and superior craftsmanship run throughout this North Boulder 4BD/4.5BA contemporary residence featuring jaw-dropping views and wonderful natural light. Beautifully designed and built by architect Cheri Belz, this 4,390SF home impresses with vaulted fir ceilings, bamboo floors, solid-core doors, designer lighting, oversized windows with high-quality shades, and an array of fine tile, including rusty slate, Mexican honey and nacho travertine. The entry flows past a staircase featuring custom handrails wrought from castoffs from the historic Crockett Bit & Spur Co. Ahead, walls of windows frame gorgeous views throughout the expansive dining room and fireplace living room. In the open kitchen, custom willow cabinetry surrounds stainless steel appliances, a pantry and a breakfast bar. Enjoy indoor-outdoor living on the impressive covered deck, where breathtaking vistas seem to stretch on forever, while a spiral staircase connects to the sprawling patio below. A convenient home office with great views and a chic powder room lead to the luxurious main-floor king-size primary bedroom offering wonderful light and views, a walk-in closet and an en suite bath. Upstairs, explore a secondary suite, another bedroom and a full bathroom. A family room on this floor runs alongside a south-facing deck. On the lower level, the expansive rec room is perfect for a media lounge, playroom and home office flanked by shelving. You'll find generous storage, laundry, another bedroom/studio and bath on this floor, while sliding glass doors open to the rear patio wrapped in evergreens. Stone stairs to the front make this space perfect for large-scale outdoor entertaining. Radiant heat and central air provide year-round comfort, while a two-car garage adds plenty of parking to this beautiful Boulder home. This phenomenal location is close to NoBo Park and Rec Center, trails, and fantastic amenities, including Target, Trader Joe's, Whole Foods, Ideal Market and Pearl St.
Home Details
Home Type
- Single Family
Est. Annual Taxes
- $20,352
Year Built
- Built in 2001
Lot Details
- 0.39 Acre Lot
- North Facing Home
- Lot Has A Rolling Slope
- Sprinkler System
- Wooded Lot
Parking
- 2 Car Attached Garage
- Garage Door Opener
Home Design
- Contemporary Architecture
- Slab Foundation
- Wood Frame Construction
- Composition Roof
- Rubber Roof
- Composition Shingle
- Rough-in for Radon
- Stone
Interior Spaces
- 4,183 Sq Ft Home
- 2-Story Property
- Open Floorplan
- Cathedral Ceiling
- Skylights
- Double Pane Windows
- Window Treatments
- Wood Frame Window
- Family Room
- Living Room with Fireplace
- Dining Room
- Home Office
- City Views
Kitchen
- Eat-In Kitchen
- Gas Oven or Range
- Self-Cleaning Oven
- Microwave
- Dishwasher
- Kitchen Island
- Disposal
Flooring
- Wood
- Painted or Stained Flooring
- Carpet
Bedrooms and Bathrooms
- 4 Bedrooms
- Walk-In Closet
- Jack-and-Jill Bathroom
- Steam Shower
Laundry
- Laundry on upper level
- Dryer
- Washer
- Sink Near Laundry
Basement
- Walk-Out Basement
- Basement Fills Entire Space Under The House
- Natural lighting in basement
Outdoor Features
- Balcony
- Deck
- Patio
Schools
- Whittier Elementary School
- Casey Middle School
- Boulder High School
Utilities
- Central Air
- Radiant Heating System
- High Speed Internet
- Satellite Dish
- Cable TV Available
Community Details
- No Home Owners Association
- Hillcrest Subdivision
Listing and Financial Details
- Assessor Parcel Number R0148503
Map
Home Values in the Area
Average Home Value in this Area
Property History
| Date | Event | Price | Change | Sq Ft Price |
|---|---|---|---|---|
| 02/14/2025 02/14/25 | Sold | $3,425,000 | -2.1% | $819 / Sq Ft |
| 01/31/2025 01/31/25 | For Sale | $3,500,000 | -- | $837 / Sq Ft |
Tax History
| Year | Tax Paid | Tax Assessment Tax Assessment Total Assessment is a certain percentage of the fair market value that is determined by local assessors to be the total taxable value of land and additions on the property. | Land | Improvement |
|---|---|---|---|---|
| 2024 | $20,352 | $235,666 | $115,468 | $120,198 |
| 2023 | $20,352 | $235,666 | $119,153 | $120,198 |
| 2022 | $16,720 | $180,053 | $90,426 | $89,627 |
| 2021 | $15,944 | $185,235 | $93,029 | $92,206 |
| 2020 | $13,774 | $158,244 | $87,159 | $71,085 |
| 2019 | $13,564 | $158,244 | $87,159 | $71,085 |
| 2018 | $12,821 | $147,881 | $65,664 | $82,217 |
| 2017 | $12,420 | $163,490 | $72,595 | $90,895 |
| 2016 | $12,291 | $141,991 | $57,790 | $84,201 |
| 2015 | $11,639 | $113,955 | $55,879 | $58,076 |
| 2014 | $9,581 | $113,955 | $55,879 | $58,076 |
Mortgage History
| Date | Status | Loan Amount | Loan Type |
|---|---|---|---|
| Previous Owner | $223,333 | No Value Available |
Deed History
| Date | Type | Sale Price | Title Company |
|---|---|---|---|
| Warranty Deed | $3,425,000 | None Listed On Document | |
| Interfamily Deed Transfer | -- | None Available | |
| Warranty Deed | $975,000 | First Colorado Title | |
| Quit Claim Deed | -- | -- | |
| Quit Claim Deed | -- | -- |
Similar Homes in Boulder, CO
Source: IRES MLS
MLS Number: 1025570
APN: 1463301-14-023
- 2003 Balsam Dr
- 2000 Edgewood Dr
- 2206 Alpine Dr
- 2088 Alpine Dr
- 2870 18th St
- 2240 Bluff St
- 2970 21st St
- 2137 Mapleton Ave
- 1709 Alpine Ave Unit 6
- 1821 Bluff St
- 2994 23rd St
- 2445 Bluff St
- 3055 23rd St
- 1927 Pine St Unit B
- 1903 Pine St
- 2870 15th St
- 2434 Mapleton Ave
- 2700 15th St
- 1727 Mapleton Ave
- 1557 North St
