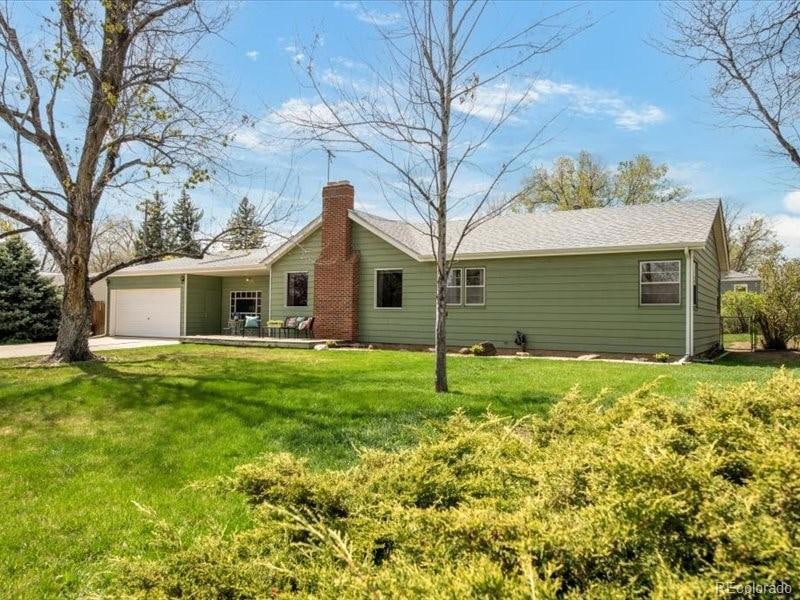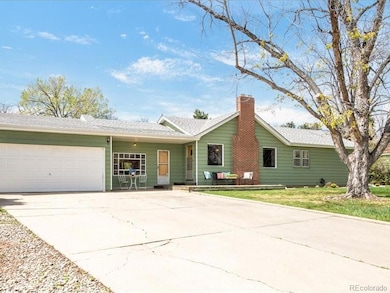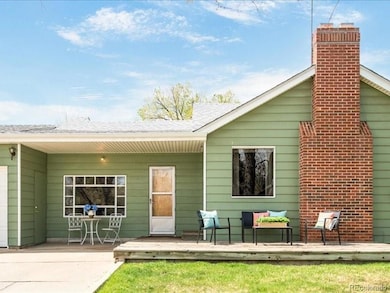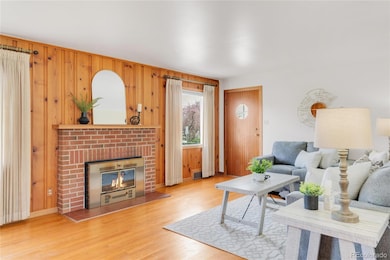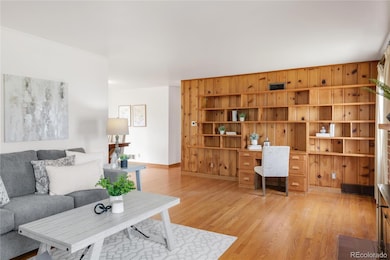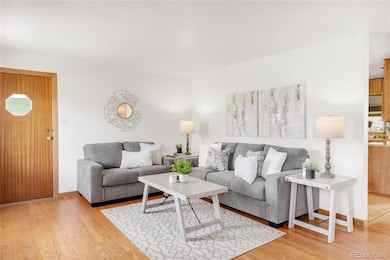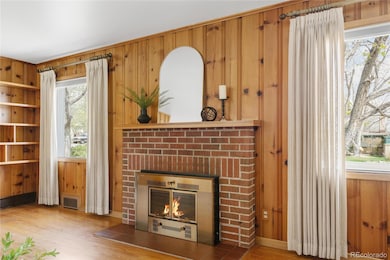
2035 Carr St Lakewood, CO 80214
Morse Park NeighborhoodEstimated payment $3,415/month
Highlights
- Open Floorplan
- Property is near public transit
- Wood Flooring
- Lakewood High School Rated A
- Traditional Architecture
- 3-minute walk to Morse Park
About This Home
CHARMING FIXER-UPPER RANCH HOME IN A PRIME LAKEWOOD LOCATION!! Opportunity knocks with this 3 bedroom, 2 bath ranch-style home full of character, vintage touches and endless potential! Set on a beautiful, tree lined street just a half block from Morse Park, this property offers lovely curb appeal, amazing mature trees and a cozy front porch that welcomes you home! Inside, you’ll find a spacious living room with large windows that flood the space with natural light and a wood-burning fireplace for those cozy nights in. This home retains its original hardwood floors, charming retro bathrooms and a generous kitchen with a breakfast nook and separate dining room—all ready for your vision and updates! All three bedrooms are conveniently located on the same floor along with a bonus family room! An enclosed, heated sunroom (complete with its own furnace and wood-burning stove) adds extra living space with more sunshine to brighten your day! The fully fenced backyard is a great place for kids and dogs to run an play, as well as a welcoming all your friends and family for BBQ's and Flag Football! Other features include a flagstone patio, garden area, storage shed, sprinkler system and even an old-school clothes line—a rare find today! Additional highlights include a 2-car attached garage, new roof and gutters in 2017 and unbeatable access to all that Lakewood has to offer! Just minutes from Crown Hill Lake, Edgewater Marketplace, Belmar, Colorado Mills and beloved neighborhood spots like the Lakewood Grill! With easy access to two light rail stations, 6th Ave, Downtown Denver, Golden and the mountains, the location simply can’t be beat!! This home is perfect for those looking to bring their own personal touch and creativity—whether you're a homeowner with a vision or an investor ready to transform a solid house into something truly special! Don't miss seeing this Lakewood Gem!!
Listing Agent
Grant Real Estate Company Brokerage Email: trish@trishkelly.com,720-331-6377 License #100032281
Home Details
Home Type
- Single Family
Est. Annual Taxes
- $2,543
Year Built
- Built in 1949
Lot Details
- 0.34 Acre Lot
- East Facing Home
- Dog Run
- Property is Fully Fenced
- Level Lot
- Front and Back Yard Sprinklers
- Irrigation
- Private Yard
Parking
- 2 Car Attached Garage
Home Design
- Traditional Architecture
- Fixer Upper
- Frame Construction
- Composition Roof
- Vinyl Siding
Interior Spaces
- 2,004 Sq Ft Home
- 1-Story Property
- Open Floorplan
- Family Room
- Living Room with Fireplace
- Dining Room
- Sun or Florida Room
- Wood Flooring
- Carbon Monoxide Detectors
- Laundry Room
Kitchen
- Breakfast Area or Nook
- Eat-In Kitchen
- Oven
- Range
- Dishwasher
Bedrooms and Bathrooms
- 3 Main Level Bedrooms
Outdoor Features
- Patio
- Outdoor Grill
- Front Porch
Location
- Property is near public transit
Schools
- Slater Elementary School
- Creighton Middle School
- Lakewood High School
Utilities
- Evaporated cooling system
- Forced Air Heating System
Community Details
- No Home Owners Association
- Crown Hill Subdivision
Listing and Financial Details
- Exclusions: All Staging Items and Seller's Personal Property
- Assessor Parcel Number 050873
Map
Home Values in the Area
Average Home Value in this Area
Tax History
| Year | Tax Paid | Tax Assessment Tax Assessment Total Assessment is a certain percentage of the fair market value that is determined by local assessors to be the total taxable value of land and additions on the property. | Land | Improvement |
|---|---|---|---|---|
| 2024 | $2,530 | $34,748 | $19,575 | $15,173 |
| 2023 | $2,530 | $34,748 | $19,575 | $15,173 |
| 2022 | $2,248 | $31,323 | $17,886 | $13,437 |
| 2021 | $2,281 | $32,224 | $18,401 | $13,823 |
| 2020 | $1,964 | $28,841 | $15,669 | $13,172 |
| 2019 | $1,939 | $28,841 | $15,669 | $13,172 |
| 2018 | $1,719 | $25,801 | $11,254 | $14,547 |
| 2017 | $1,511 | $25,801 | $11,254 | $14,547 |
| 2016 | $1,426 | $24,341 | $10,841 | $13,500 |
| 2015 | $1,086 | $24,341 | $10,841 | $13,500 |
| 2014 | $1,086 | $19,391 | $9,353 | $10,038 |
Property History
| Date | Event | Price | Change | Sq Ft Price |
|---|---|---|---|---|
| 04/18/2025 04/18/25 | For Sale | $575,000 | -- | $287 / Sq Ft |
Similar Homes in the area
Source: REcolorado®
MLS Number: 6957623
APN: 39-341-14-023
- 2085 Carr St
- 2084 Bell Ct
- 2511 Brentwood St
- 1945 Yarrow St
- 2570 Bell Ct
- 1970 Garland St
- 1665 Yukon St
- 1690 Yukon St
- 2481 Garrison St
- 7320 W 21st Ave
- 2505 Upham St
- 1390 Everett Ct Unit 220
- 1315 Estes St Unit 2A
- 1315 Estes St Unit 13C
- 2020 Teller St
- 7051 W 20th Ave
- 2200 Teller St
- 7195 W 24th Ave
- 7080 W 20th Ave Unit 202
- 7040 W 20th Ave Unit 206
