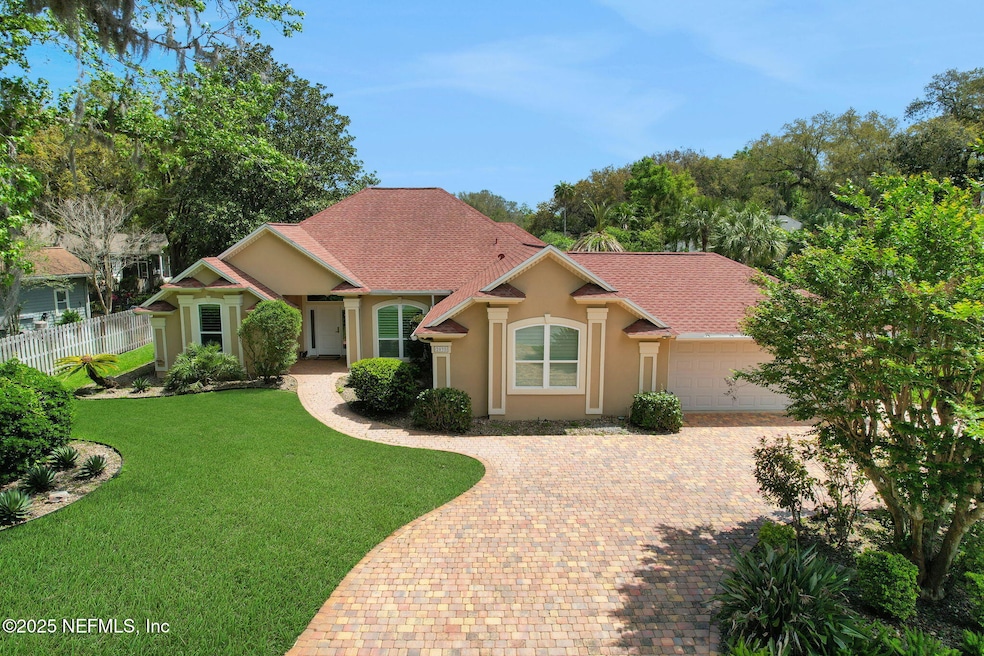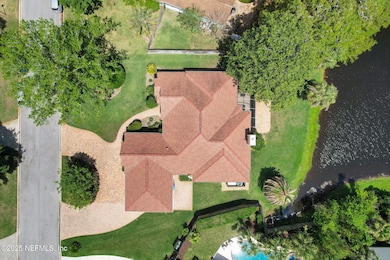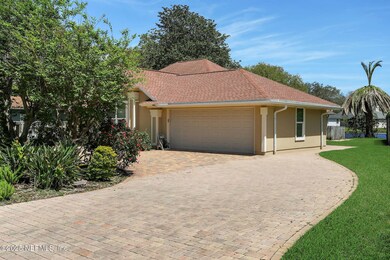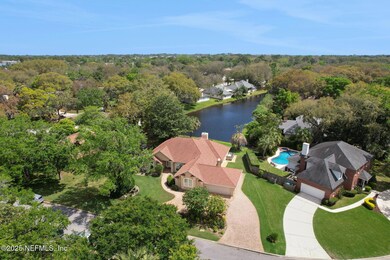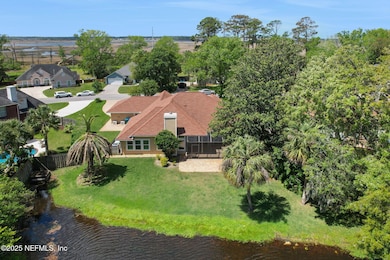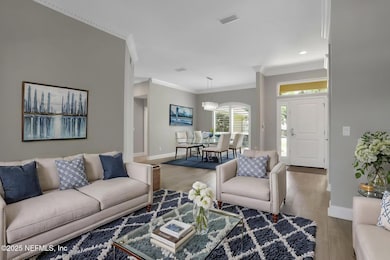
2035 Marye Brant Loop S Neptune Beach, FL 32266
Neptune Beach NeighborhoodEstimated payment $5,921/month
Highlights
- Home fronts a pond
- Pond View
- Vaulted Ceiling
- Duncan U. Fletcher High School Rated A-
- Open Floorplan
- Screened Porch
About This Home
This remodeled contemporary modern home is located in a quiet sought-after Neptune Beach neighborhood & offers the perfect blend of style, space, and serenity. With 4 bedrooms, 3 full bath's & a 4-car garage, this designer home is pure sophistication. It has tile plank flooring throughout, plantation shutters, and a cozy fireplace. The heart of the home is the chef's kitchen, featuring KitchenAid stainless steel appliances, quartz countertops with waterfall edge, extra-large refrigerator, sleek cabinetry, and elegant finishes. The split floor plan ensures privacy, with a spacious primary suite that includes a sitting area and a luxurious ensuite with a soaking tub. You can enjoy tranquil pond views from the covered/screened patio, bedrooms and living space. The heated & cooled 4-car garage currently has the versatility to close off half of the space that can make for an office, gym or workshop. It also has a circular driveway with extra parking. Close to ocean, shopping & schools.
Home Details
Home Type
- Single Family
Est. Annual Taxes
- $4,145
Year Built
- Built in 1992 | Remodeled
Lot Details
- 0.29 Acre Lot
- Home fronts a pond
- West Facing Home
HOA Fees
- $23 Monthly HOA Fees
Parking
- 4 Car Garage
- Garage Door Opener
- Circular Driveway
- Additional Parking
Home Design
- Shingle Roof
- Stucco
Interior Spaces
- 2,378 Sq Ft Home
- 1-Story Property
- Open Floorplan
- Vaulted Ceiling
- Ceiling Fan
- Wood Burning Fireplace
- Entrance Foyer
- Screened Porch
- Tile Flooring
- Pond Views
Kitchen
- Breakfast Area or Nook
- Breakfast Bar
- Convection Oven
- Induction Cooktop
- Microwave
- Ice Maker
- Dishwasher
- Kitchen Island
- Disposal
Bedrooms and Bathrooms
- 4 Bedrooms
- Split Bedroom Floorplan
- Dual Closets
- Walk-In Closet
- 3 Full Bathrooms
- Bathtub With Separate Shower Stall
Laundry
- Laundry on lower level
- Dryer
- Front Loading Washer
Home Security
- Security System Owned
- Fire and Smoke Detector
Schools
- Neptune Beach Elementary School
- Fletcher Jr High Middle School
- Duncan Fletcher High School
Utilities
- Central Heating and Cooling System
- Electric Water Heater
Community Details
- Secluded Woods Association, Phone Number (904) 242-0660
- Secluded Woods Subdivision
Listing and Financial Details
- Assessor Parcel Number 1780776320
Map
Home Values in the Area
Average Home Value in this Area
Tax History
| Year | Tax Paid | Tax Assessment Tax Assessment Total Assessment is a certain percentage of the fair market value that is determined by local assessors to be the total taxable value of land and additions on the property. | Land | Improvement |
|---|---|---|---|---|
| 2024 | $4,145 | $272,217 | -- | -- |
| 2023 | $4,025 | $264,289 | $0 | $0 |
| 2022 | $3,671 | $256,592 | $0 | $0 |
| 2021 | $3,645 | $249,119 | $0 | $0 |
| 2020 | $3,608 | $245,680 | $0 | $0 |
| 2019 | $3,565 | $240,157 | $0 | $0 |
| 2018 | $0 | $235,680 | $0 | $0 |
| 2017 | $0 | $212,314 | $0 | $0 |
| 2016 | $778 | $207,948 | $0 | $0 |
| 2015 | -- | $206,503 | $0 | $0 |
| 2014 | -- | $204,865 | $0 | $0 |
Property History
| Date | Event | Price | Change | Sq Ft Price |
|---|---|---|---|---|
| 04/07/2025 04/07/25 | For Sale | $995,000 | -- | $418 / Sq Ft |
Mortgage History
| Date | Status | Loan Amount | Loan Type |
|---|---|---|---|
| Closed | $200,000 | Credit Line Revolving | |
| Closed | $110,000 | Credit Line Revolving | |
| Closed | $75,000 | Credit Line Revolving |
Similar Homes in the area
Source: realMLS (Northeast Florida Multiple Listing Service)
MLS Number: 2080293
APN: 178077-6320
- 2219 Pine Place
- 2505 Waters Edge Dr
- 1116 Hamlet Ct
- 1037 Kings Rd
- 156 Sandy Beach Ln
- 1601 Forest Ave
- 931 Calypso Way Unit LOT 15
- 1400 Florida Blvd
- 1101 Scheidel Ct
- 1940 Tara Ct
- 1099 Cornell Ln
- 1103 Cornell Ln
- 571 Camelia St
- 106 Saratoga Cir S
- 632 Stocks St
- 35 Saratoga Cir N
- 756 Aquatic Dr
- 1309 Forest Ave
- 640 Begonia St
- 807 Camelia St
