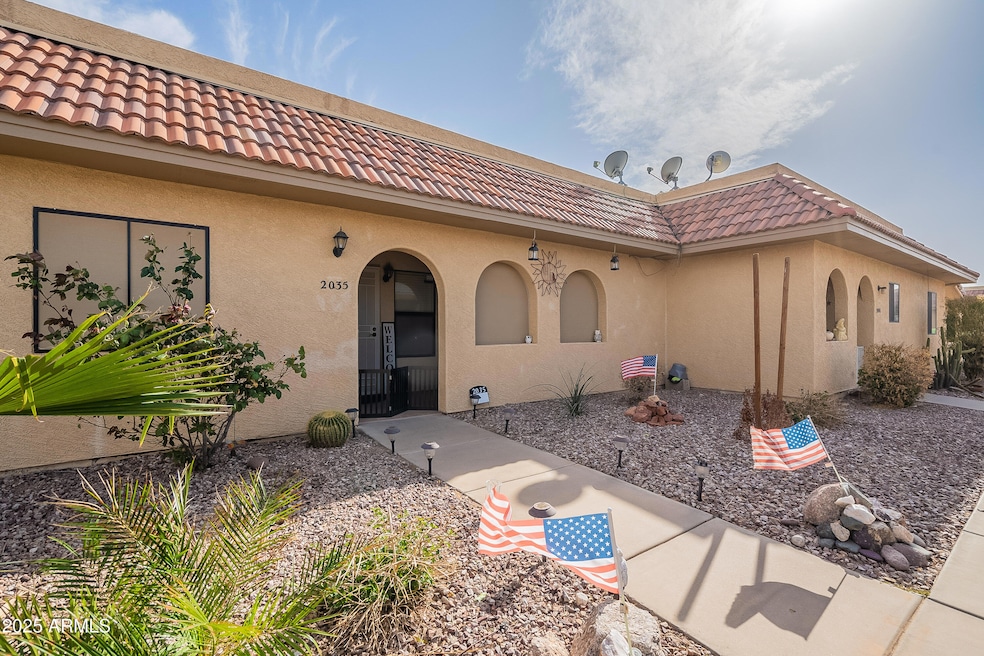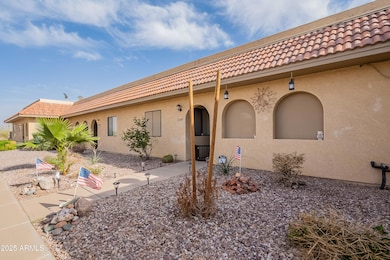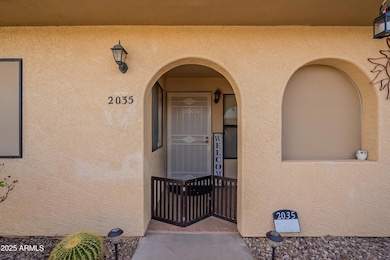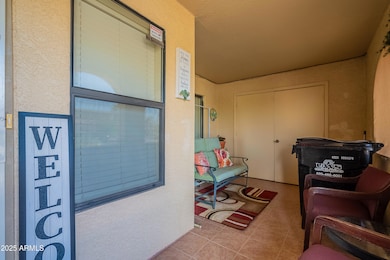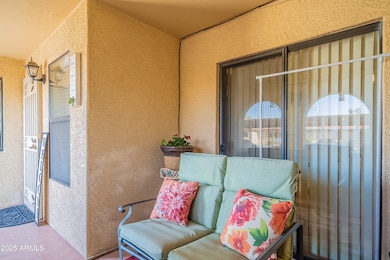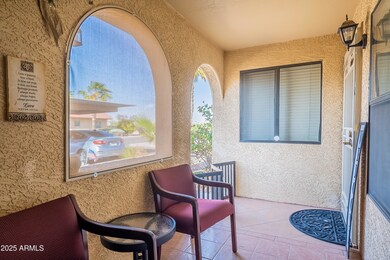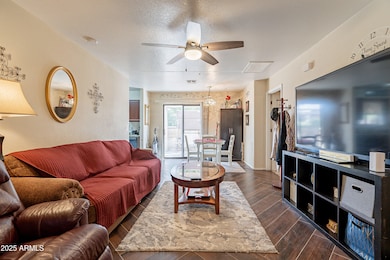
2035 S Clubhouse Dr Casa Grande, AZ 85194
Estimated payment $1,342/month
Highlights
- Golf Course Community
- Double Pane Windows
- Tile Flooring
- Two Primary Bathrooms
- Cooling Available
- Ceiling height of 9 feet or more
About This Home
Welcome to your Desert Oasis in the peaceful Tierra Grande Country Club Community! Enjoy Arizona living with a spacious covered front patio and a private, fenced backyard featuring a large patio and pergola—ideal for outdoor relaxation. Inside, the open floor plan flows seamlessly, with wood-look tile and a neutral palette throughout. The updated kitchen offers granite counters, a stainless steel undermount sink, refinished cabinets, RO system, and included refrigerator. Two split primary suites feature ensuite baths and ample closet space. Recent updates include AC (2019), water heater (2024), and water softener (2020). FHA & VA financing welcome! Move-in ready—don't miss this!
Townhouse Details
Home Type
- Townhome
Est. Annual Taxes
- $531
Year Built
- Built in 1997
Lot Details
- 1,870 Sq Ft Lot
- Wrought Iron Fence
- Block Wall Fence
HOA Fees
- $190 Monthly HOA Fees
Parking
- 1 Carport Space
Home Design
- Wood Frame Construction
- Built-Up Roof
- Stucco
Interior Spaces
- 900 Sq Ft Home
- 1-Story Property
- Ceiling height of 9 feet or more
- Double Pane Windows
- Built-In Microwave
Flooring
- Carpet
- Tile
Bedrooms and Bathrooms
- 2 Bedrooms
- Two Primary Bathrooms
- Primary Bathroom is a Full Bathroom
- 2 Bathrooms
Schools
- Mesquite Elementary School
- Cactus Middle School
- Vista Grande High School
Utilities
- Cooling Available
- Heating Available
Listing and Financial Details
- Tax Lot 26
- Assessor Parcel Number 401-82-026
Community Details
Overview
- Association fees include roof repair, ground maintenance, maintenance exterior
- Tierra Grande HOA, Phone Number (602) 769-5776
- Tierra Grande Country Club Townhouses Subdivision
Recreation
- Golf Course Community
Map
Home Values in the Area
Average Home Value in this Area
Tax History
| Year | Tax Paid | Tax Assessment Tax Assessment Total Assessment is a certain percentage of the fair market value that is determined by local assessors to be the total taxable value of land and additions on the property. | Land | Improvement |
|---|---|---|---|---|
| 2025 | $531 | -- | -- | -- |
| 2024 | $539 | -- | -- | -- |
| 2023 | $544 | $6,533 | $1,870 | $4,663 |
| 2022 | $539 | $5,482 | $1,870 | $3,612 |
| 2021 | $571 | $5,741 | $0 | $0 |
| 2020 | $550 | $5,709 | $0 | $0 |
| 2019 | $521 | $4,806 | $0 | $0 |
| 2018 | $508 | $4,270 | $0 | $0 |
| 2017 | $515 | $4,218 | $0 | $0 |
| 2016 | $497 | $4,321 | $1,450 | $2,871 |
| 2014 | $522 | $4,366 | $1,000 | $3,366 |
Property History
| Date | Event | Price | Change | Sq Ft Price |
|---|---|---|---|---|
| 04/02/2025 04/02/25 | For Sale | $198,900 | +9.3% | $221 / Sq Ft |
| 09/19/2022 09/19/22 | Sold | $182,000 | -1.6% | $202 / Sq Ft |
| 08/13/2022 08/13/22 | For Sale | $185,000 | -- | $206 / Sq Ft |
Deed History
| Date | Type | Sale Price | Title Company |
|---|---|---|---|
| Warranty Deed | -- | Driggs Title Agency | |
| Interfamily Deed Transfer | -- | None Available | |
| Interfamily Deed Transfer | -- | None Available | |
| Warranty Deed | $95,000 | Capital Title Agency Inc | |
| Interfamily Deed Transfer | -- | Fidelity National Title Agen | |
| Warranty Deed | $70,000 | Fidelity National Title Agen | |
| Special Warranty Deed | $20,000 | -- | |
| Joint Tenancy Deed | $55,000 | First American Title |
Mortgage History
| Date | Status | Loan Amount | Loan Type |
|---|---|---|---|
| Open | $105,500 | New Conventional | |
| Previous Owner | $71,200 | New Conventional | |
| Previous Owner | $67,485 | New Conventional | |
| Previous Owner | $71,181 | Unknown | |
| Previous Owner | $65,000 | New Conventional | |
| Previous Owner | $63,000 | Fannie Mae Freddie Mac | |
| Previous Owner | $20,000 | Seller Take Back | |
| Previous Owner | $49,500 | New Conventional |
Similar Homes in Casa Grande, AZ
Source: Arizona Regional Multiple Listing Service (ARMLS)
MLS Number: 6845138
APN: 401-82-026
- 1972 S Clubhouse Dr
- 1804 S Pecos Dr
- 0 Tierra Grande -- Unit 5 6823119
- 1765 S Fairway Cir Unit 2
- 2151 S Calle Del Marco
- 1278 W Calle Tuberia --
- 1298 W Calle Tuberia --
- 2018 S Utah Dr
- 0 W Selma Hwy Unit 6857694
- 0 W Selma Hwy Unit 11 6803188
- 0 W Selma Hwy Unit 8 6803187
- 0 W Selma Hwy Unit 11061248
- 0 E Selma Hwy Unit 6656389
- 569 S May Place
- 907 E Lincolnwood Cir
- 0 W David Ln Unit 6394511
- 0 W David Ln Unit 6373881
- 918 E Lincolnwood Cir
- 0 S Blue Sky Ln Unit 6801683
- 242 S Bethany Place
