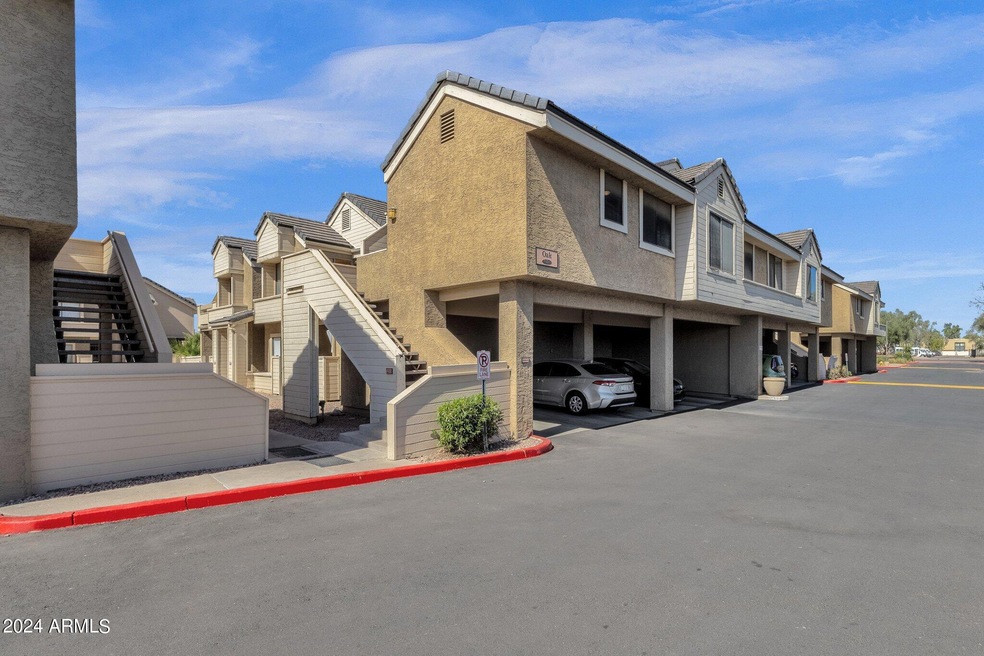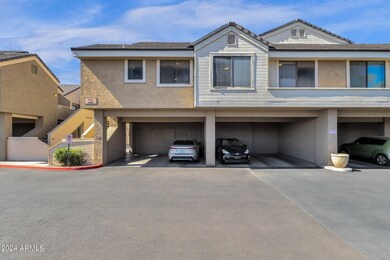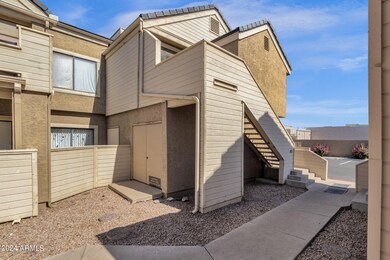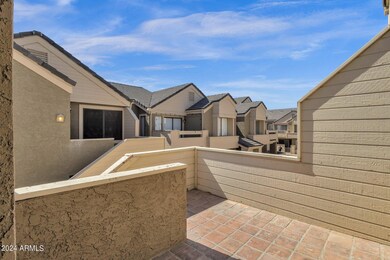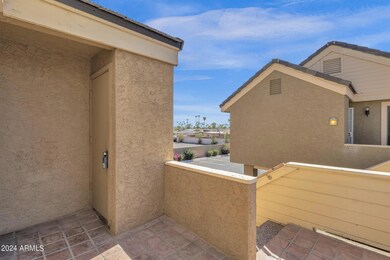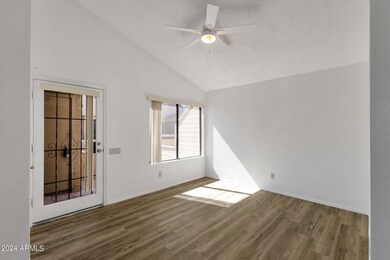
Springtree Condominiums 2035 S Elm St Unit 233 Tempe, AZ 85282
Alameda NeighborhoodHighlights
- Vaulted Ceiling
- Community Pool
- Patio
- End Unit
- Refrigerated Cooling System
- No Interior Steps
About This Home
As of March 2025Spacious condo in a prime location! This charming 2-bedroom, 1-bath end unit condo offers both convenience and comfort. With easy access to Arizona State University, major freeways, and the airport, you'll have everything you need just moments away.
The open floor plan boasts new luxury vinyl plank wood flooring throughout, creating a clean and modern look. The bedrooms are generous with large closets, providing a great use of space. One bedroom offers double doors open to the main living area and can easily be transformed into a home office or den for added versatility.
The neutral decor throughout the home provides a warm and welcoming ambiance, allowing you to personalize the space to your unique style. Vaulted ceilings let in plenty of light. The newly remodeled, well-appointed kitchen offers stainless steel range, newer dishwasher, refrigerator and plenty of space for cooking at home, and the convenience of a stackable washer and dryer in the main hall is a priceless perk.
With fresh paint and the new flooring, remodeled kitchen & bathroom, this move-in ready condo is sure to impress. Although you have 2 common walls, there is no one above or below this unit. You'll enjoy the added privacy of your own entrance and the peace of mind that comes with having covered parking for one vehicle and an additional reserved parking space.
Don't miss out on this fantastic opportunity to own a beautiful condo in a desirable location. Schedule a private showing and experience the convenience and comfort this home has to offer.
Property Details
Home Type
- Condominium
Est. Annual Taxes
- $825
Year Built
- Built in 1983
Lot Details
- End Unit
- Two or More Common Walls
HOA Fees
- $275 Monthly HOA Fees
Home Design
- Wood Frame Construction
- Tile Roof
- Stucco
Interior Spaces
- 782 Sq Ft Home
- 2-Story Property
- Vaulted Ceiling
- Ceiling Fan
- Kitchen Updated in 2024
Flooring
- Floors Updated in 2024
- Vinyl Flooring
Bedrooms and Bathrooms
- 2 Bedrooms
- Bathroom Updated in 2024
- 1 Bathroom
Parking
- 1 Carport Space
- Assigned Parking
Outdoor Features
- Patio
- Outdoor Storage
Schools
- Mcclintock High School
Utilities
- Refrigerated Cooling System
- Heating Available
- Plumbing System Updated in 2024
- High Speed Internet
- Cable TV Available
Additional Features
- No Interior Steps
- Property is near a bus stop
Listing and Financial Details
- Tax Lot 233
- Assessor Parcel Number 133-31-494
Community Details
Overview
- Association fees include roof repair, sewer, ground maintenance, trash, water, roof replacement, maintenance exterior
- Vision Community Mgm Association, Phone Number (480) 759-4945
- Built by Knoell
- Springtree Subdivision
- FHA/VA Approved Complex
Recreation
- Community Pool
Map
About Springtree Condominiums
Home Values in the Area
Average Home Value in this Area
Property History
| Date | Event | Price | Change | Sq Ft Price |
|---|---|---|---|---|
| 04/21/2025 04/21/25 | Price Changed | $1,599 | -2.8% | $2 / Sq Ft |
| 04/01/2025 04/01/25 | Price Changed | $1,645 | -2.9% | $2 / Sq Ft |
| 03/19/2025 03/19/25 | For Rent | $1,695 | 0.0% | -- |
| 03/06/2025 03/06/25 | Sold | $250,000 | -10.7% | $320 / Sq Ft |
| 12/06/2024 12/06/24 | Price Changed | $280,000 | -4.1% | $358 / Sq Ft |
| 10/17/2024 10/17/24 | For Sale | $292,000 | 0.0% | $373 / Sq Ft |
| 09/30/2016 09/30/16 | Rented | $825 | 0.0% | -- |
| 09/29/2016 09/29/16 | Under Contract | -- | -- | -- |
| 09/14/2016 09/14/16 | Off Market | $825 | -- | -- |
| 09/06/2016 09/06/16 | For Rent | $825 | +5.8% | -- |
| 07/12/2014 07/12/14 | Rented | $780 | -5.5% | -- |
| 07/09/2014 07/09/14 | Under Contract | -- | -- | -- |
| 03/19/2014 03/19/14 | For Rent | $825 | +9.3% | -- |
| 04/02/2012 04/02/12 | Rented | $755 | -5.6% | -- |
| 04/02/2012 04/02/12 | Under Contract | -- | -- | -- |
| 01/03/2012 01/03/12 | For Rent | $800 | -- | -- |
Tax History
| Year | Tax Paid | Tax Assessment Tax Assessment Total Assessment is a certain percentage of the fair market value that is determined by local assessors to be the total taxable value of land and additions on the property. | Land | Improvement |
|---|---|---|---|---|
| 2025 | $825 | $8,518 | -- | -- |
| 2024 | $815 | $8,112 | -- | -- |
| 2023 | $815 | $16,870 | $3,370 | $13,500 |
| 2022 | $778 | $13,200 | $2,640 | $10,560 |
| 2021 | $793 | $12,180 | $2,430 | $9,750 |
| 2020 | $767 | $10,810 | $2,160 | $8,650 |
| 2019 | $752 | $9,360 | $1,870 | $7,490 |
| 2018 | $732 | $8,780 | $1,750 | $7,030 |
| 2017 | $709 | $8,000 | $1,600 | $6,400 |
| 2016 | $706 | $7,560 | $1,510 | $6,050 |
| 2015 | $683 | $6,600 | $1,320 | $5,280 |
Mortgage History
| Date | Status | Loan Amount | Loan Type |
|---|---|---|---|
| Previous Owner | $112,000 | Negative Amortization | |
| Previous Owner | $51,050 | FHA | |
| Closed | $14,000 | No Value Available |
Deed History
| Date | Type | Sale Price | Title Company |
|---|---|---|---|
| Warranty Deed | $250,000 | American Title Service Agency | |
| Warranty Deed | $140,000 | Lawyers Title Ins | |
| Joint Tenancy Deed | $53,750 | United Title Agency | |
| Interfamily Deed Transfer | -- | United Title Agency |
Similar Homes in the area
Source: Arizona Regional Multiple Listing Service (ARMLS)
MLS Number: 6773156
APN: 133-31-494
- 2035 S Elm St Unit 221
- 2035 S Elm St Unit 217
- 1715 E El Parque Dr
- 1445 E Broadway Rd Unit 120
- 1410 E Bishop Dr
- 1317 E Verlea Dr
- 2310 S Mcclintock Dr
- 2090 S Dorsey Ln Unit 1037
- 2090 S Dorsey Ln Unit 1020
- 1851 E Palmcroft Dr
- 1440 S Stanley Place
- 1125 E Broadway Rd Unit 224
- 1125 E Broadway Rd Unit 102
- 1432 S Stanley Place
- 1428 S Stanley Place
- 1424 S Stanley Place
- 2129 S Los Feliz Dr
- 1143 E Bishop Dr Unit 3
- 1811 E Apache Blvd Unit R5
- 1811 E Apache Blvd Unit R4
