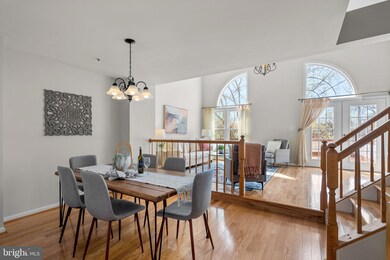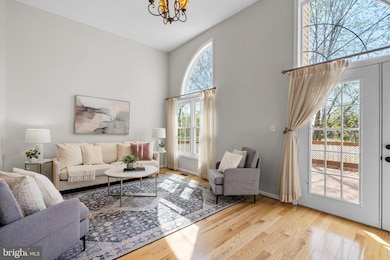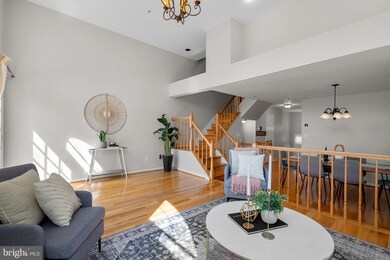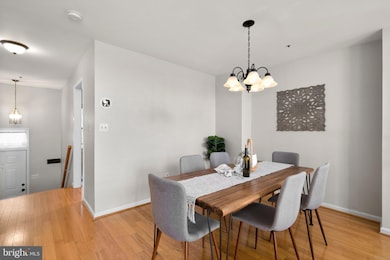
2035 Westchester Dr Silver Spring, MD 20902
Estimated payment $3,924/month
Highlights
- Colonial Architecture
- 1 Fireplace
- Patio
- Deck
- 1 Car Attached Garage
- Forced Air Heating and Cooling System
About This Home
The one you’ve been waiting for! This elegant brick home with a bump-out and garage is perfectly situated in a tree-lined neighborhood just minutes from the Metro. Enjoy hosting in the bright, airy living room featuring soaring ceilings and expansive windows, or take the party outside to the deck overlooking peaceful green space. Unwind in the spacious and private primary suite complete with its own en-suite bath. This home is completely move-in ready with fresh paint, new carpet and new kitchen appliances. As an added bonus: the entire home has been fully re-plumbed with all copper piping. Don’t wait—this gem won’t last long!
Listing Agent
Lisa Greaves
Redfin Corp License #SP40002315

Townhouse Details
Home Type
- Townhome
Est. Annual Taxes
- $6,184
Year Built
- Built in 1990
HOA Fees
- $88 Monthly HOA Fees
Parking
- 1 Car Attached Garage
- 1 Driveway Space
- Front Facing Garage
- Garage Door Opener
- Off-Street Parking
Home Design
- Colonial Architecture
- Frame Construction
Interior Spaces
- Property has 3 Levels
- 1 Fireplace
Bedrooms and Bathrooms
- 3 Bedrooms
Basement
- Walk-Out Basement
- Basement Fills Entire Space Under The House
- Laundry in Basement
Outdoor Features
- Deck
- Patio
Additional Features
- 1,800 Sq Ft Lot
- Forced Air Heating and Cooling System
Community Details
- Westchester HOA
- Westchester Subdivision
- Property Manager
Listing and Financial Details
- Tax Lot 45
- Assessor Parcel Number 161302845490
Map
Home Values in the Area
Average Home Value in this Area
Tax History
| Year | Tax Paid | Tax Assessment Tax Assessment Total Assessment is a certain percentage of the fair market value that is determined by local assessors to be the total taxable value of land and additions on the property. | Land | Improvement |
|---|---|---|---|---|
| 2024 | $6,184 | $503,867 | $0 | $0 |
| 2023 | $5,111 | $472,333 | $0 | $0 |
| 2022 | $4,525 | $440,800 | $150,000 | $290,800 |
| 2021 | $8,937 | $435,200 | $0 | $0 |
| 2020 | $2,164 | $429,600 | $0 | $0 |
| 2019 | $4,253 | $424,000 | $150,000 | $274,000 |
| 2018 | $3,973 | $398,633 | $0 | $0 |
| 2017 | $3,566 | $373,267 | $0 | $0 |
| 2016 | -- | $347,900 | $0 | $0 |
| 2015 | $4,079 | $347,900 | $0 | $0 |
| 2014 | $4,079 | $347,900 | $0 | $0 |
Property History
| Date | Event | Price | Change | Sq Ft Price |
|---|---|---|---|---|
| 04/21/2025 04/21/25 | Pending | -- | -- | -- |
| 04/17/2025 04/17/25 | For Sale | $595,000 | +31.3% | $264 / Sq Ft |
| 04/30/2018 04/30/18 | Sold | $453,200 | +0.7% | $239 / Sq Ft |
| 03/20/2018 03/20/18 | Pending | -- | -- | -- |
| 03/15/2018 03/15/18 | For Sale | $449,900 | -- | $237 / Sq Ft |
Deed History
| Date | Type | Sale Price | Title Company |
|---|---|---|---|
| Special Warranty Deed | $453,200 | Title Forward | |
| Interfamily Deed Transfer | -- | None Available | |
| Deed | $420,000 | -- | |
| Deed | $203,000 | -- |
Mortgage History
| Date | Status | Loan Amount | Loan Type |
|---|---|---|---|
| Open | $311,852 | New Conventional | |
| Closed | $317,331 | New Conventional | |
| Closed | $317,966 | New Conventional | |
| Closed | $320,521 | New Conventional | |
| Closed | $322,758 | New Conventional | |
| Closed | $339,900 | New Conventional | |
| Previous Owner | $356,250 | Stand Alone Second | |
| Previous Owner | $378,000 | New Conventional | |
| Previous Owner | $75,000 | Credit Line Revolving |
Similar Homes in Silver Spring, MD
Source: Bright MLS
MLS Number: MDMC2168888
APN: 13-02845490
- 2035 Westchester Dr
- 11312 King George Dr
- 11514 Bucknell Dr Unit 202
- 11507 Amherst Ave Unit 202
- 11601 Elkin St Unit 1
- 1710 Westchester Dr
- 1912 Arcola Ave
- 11016 Amherst Ave
- 2112 Bucknell Terrace
- 2503 Kensington Blvd
- 10864 Bucknell Dr Unit 2
- 10860 Bucknell Dr Unit 301
- 10853 Amherst Ave Unit 302
- 1151 Kersey Rd
- 11801 Georgia Ave
- 11316 Galt Ave
- 10807 Huntley Place
- 10706 Glenhaven Dr
- 10812 Jewett St
- 11209 Upton Dr






