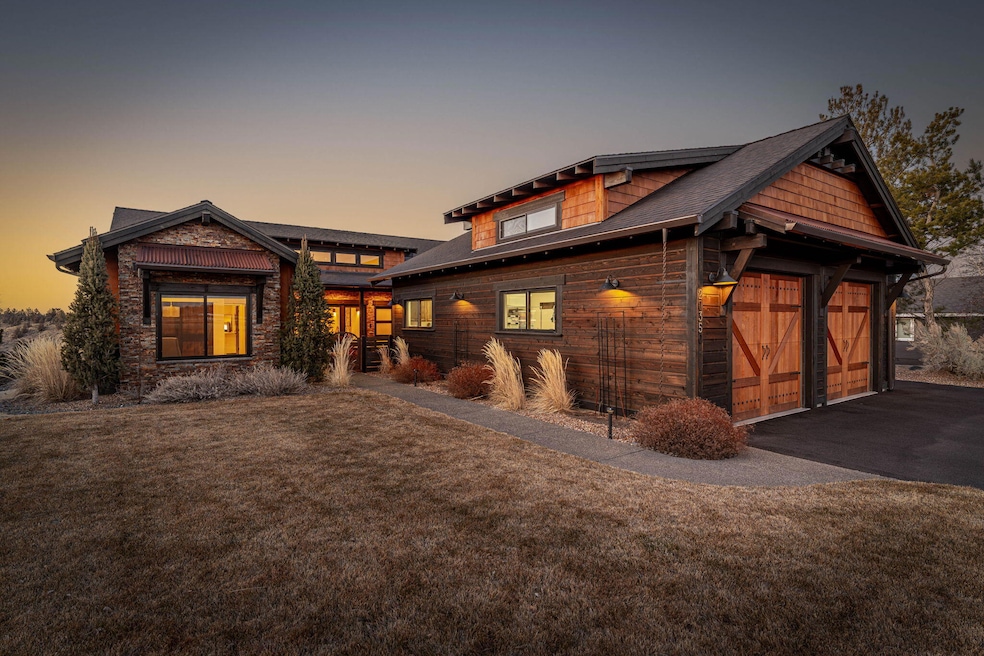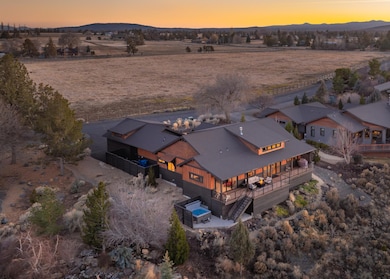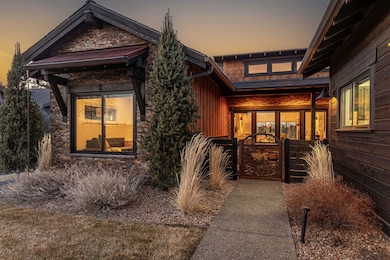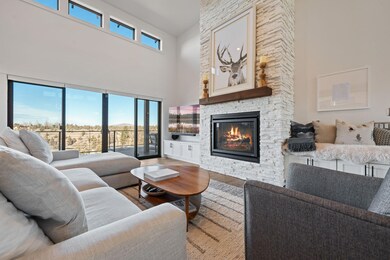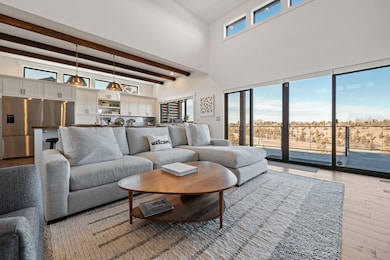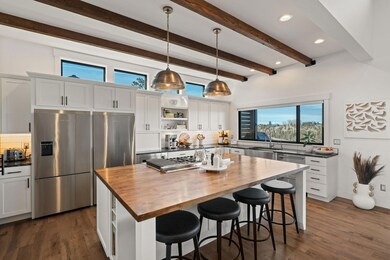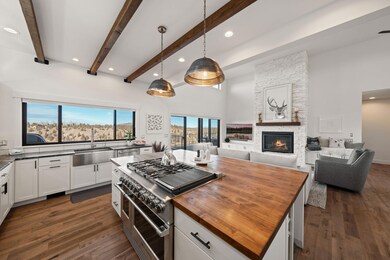
Estimated payment $13,460/month
Highlights
- Spa
- Two Primary Bedrooms
- Northwest Architecture
- RV Access or Parking
- Panoramic View
- Vaulted Ceiling
About This Home
Perched on the ridge in Deschutes River Ranch, this home offers breathtaking views from North Sister to Smith Rock, with the river winding below. Sunlight pours through clerestory windows and walls of glass, filling the home with warmth and connecting every space to the outdoors.Take in the Cascade Sunsets by the fire table on the covered deck as red tail hawks glide at your fingertips. Or unwind out in the hot tub on the patio as the river glistens from the sun setting.Inside, the floor-to-ceiling stone fireplace anchors the great room, while the chef's kitchen features a pro-grade appliance suite, oversized island, and walk-in pantry. The primary suite has two walk-in closets, deck access, and a spa-like bath. Two additional en-suite bedrooms offer privacy for guests, plus a dedicated office with views.A 3-car tandem garage w/ EV hookups and workshop. The community offers miles of trails and private river access. All this serenity just 11 miles from downtown Bend.
Open House Schedule
-
Sunday, April 27, 202511:00 am to 3:00 pm4/27/2025 11:00:00 AM +00:004/27/2025 3:00:00 PM +00:00Add to Calendar
Home Details
Home Type
- Single Family
Est. Annual Taxes
- $11,116
Year Built
- Built in 2020
Lot Details
- 0.48 Acre Lot
- Landscaped
- Sloped Lot
- Front and Back Yard Sprinklers
- Sprinklers on Timer
- Garden
- Property is zoned EFUTRB, EFUTRB
HOA Fees
- $255 Monthly HOA Fees
Parking
- 3 Car Attached Garage
- Workshop in Garage
- Tandem Parking
- Garage Door Opener
- Driveway
- RV Access or Parking
Property Views
- River
- Panoramic
- Ridge
- Mountain
- Territorial
- Valley
- Park or Greenbelt
Home Design
- Northwest Architecture
- Stem Wall Foundation
- Composition Roof
- Concrete Siding
Interior Spaces
- 2,557 Sq Ft Home
- 1-Story Property
- Wet Bar
- Vaulted Ceiling
- Ceiling Fan
- Skylights
- Gas Fireplace
- ENERGY STAR Qualified Windows
- Great Room with Fireplace
- Home Office
Kitchen
- Eat-In Kitchen
- Oven
- Cooktop with Range Hood
- Microwave
- Dishwasher
- Wine Refrigerator
- Stone Countertops
- Disposal
Flooring
- Wood
- Carpet
- Tile
Bedrooms and Bathrooms
- 3 Bedrooms
- Double Master Bedroom
- Linen Closet
- Walk-In Closet
- Soaking Tub
- Bathtub with Shower
- Bathtub Includes Tile Surround
Laundry
- Laundry Room
- Dryer
- Washer
Home Security
- Carbon Monoxide Detectors
- Fire and Smoke Detector
Outdoor Features
- Spa
- Courtyard
Schools
- Tumalo Community Elementary School
- Obsidian Middle School
- Ridgeview High School
Utilities
- Forced Air Heating and Cooling System
- Heat Pump System
- Water Heater
- Septic Tank
- Private Sewer
- Cable TV Available
Listing and Financial Details
- Assessor Parcel Number 209487
Community Details
Overview
- Deschutes River Ranc Subdivision
- On-Site Maintenance
- Maintained Community
- The community has rules related to covenants, conditions, and restrictions, covenants
Recreation
- Trails
Map
Home Values in the Area
Average Home Value in this Area
Tax History
| Year | Tax Paid | Tax Assessment Tax Assessment Total Assessment is a certain percentage of the fair market value that is determined by local assessors to be the total taxable value of land and additions on the property. | Land | Improvement |
|---|---|---|---|---|
| 2024 | $11,116 | $719,470 | -- | -- |
| 2023 | $10,507 | $698,520 | $0 | $0 |
| 2022 | $9,667 | $658,430 | $0 | $0 |
| 2021 | $9,665 | $419,030 | $0 | $0 |
| 2020 | $6,022 | $419,030 | $0 | $0 |
| 2019 | $2,976 | $217,510 | $0 | $0 |
| 2018 | $3,051 | $211,180 | $0 | $0 |
| 2017 | $2,983 | $205,030 | $0 | $0 |
| 2016 | $2,950 | $199,060 | $0 | $0 |
| 2015 | $2,802 | $193,270 | $0 | $0 |
| 2014 | $2,691 | $187,650 | $0 | $0 |
Property History
| Date | Event | Price | Change | Sq Ft Price |
|---|---|---|---|---|
| 02/24/2025 02/24/25 | For Sale | $2,200,000 | +17.3% | $860 / Sq Ft |
| 07/25/2022 07/25/22 | Sold | $1,875,000 | 0.0% | $733 / Sq Ft |
| 07/04/2022 07/04/22 | Pending | -- | -- | -- |
| 06/24/2022 06/24/22 | For Sale | $1,875,000 | +748.4% | $733 / Sq Ft |
| 03/06/2019 03/06/19 | Sold | $221,000 | -11.6% | -- |
| 12/28/2018 12/28/18 | Pending | -- | -- | -- |
| 04/10/2017 04/10/17 | For Sale | $250,000 | +21.4% | -- |
| 06/03/2014 06/03/14 | Sold | $205,900 | -6.4% | -- |
| 05/19/2014 05/19/14 | Pending | -- | -- | -- |
| 01/31/2014 01/31/14 | For Sale | $219,900 | -- | -- |
Deed History
| Date | Type | Sale Price | Title Company |
|---|---|---|---|
| Quit Claim Deed | -- | None Listed On Document | |
| Warranty Deed | $1,875,000 | First American Title | |
| Warranty Deed | $221,000 | First American Title | |
| Interfamily Deed Transfer | -- | None Available | |
| Warranty Deed | $205,900 | Western Title & Escrow | |
| Warranty Deed | -- | Amerititle |
Mortgage History
| Date | Status | Loan Amount | Loan Type |
|---|---|---|---|
| Previous Owner | $686,000 | New Conventional | |
| Previous Owner | $680,000 | Construction | |
| Previous Owner | $121,000 | New Conventional | |
| Previous Owner | $164,720 | Adjustable Rate Mortgage/ARM |
Similar Homes in Bend, OR
Source: Central Oregon Association of REALTORS®
MLS Number: 220196030
APN: 209487
- 20330 Rock Canyon Rd
- 20334 Arrowhead Dr
- 20450 Arrowhead Dr
- 65833 Cori Way
- 000 White Rock Loop
- no situs White Rock Loop
- 65160 Swalley Rd
- 20375 Sturgeon Rd
- 66255 White Rock Loop
- 0 Tumalo Rd
- 65004 Hopper Rd
- 65315 85th Place
- 20845 Pony Ave
- 65160 Highland Rd
- 65130 Highland Rd
- 20160 Tumalo Rd
- 64911 Glacier View Dr
- 65081 92nd St
- 65050 92nd St
- 65305 Saddle Dr
