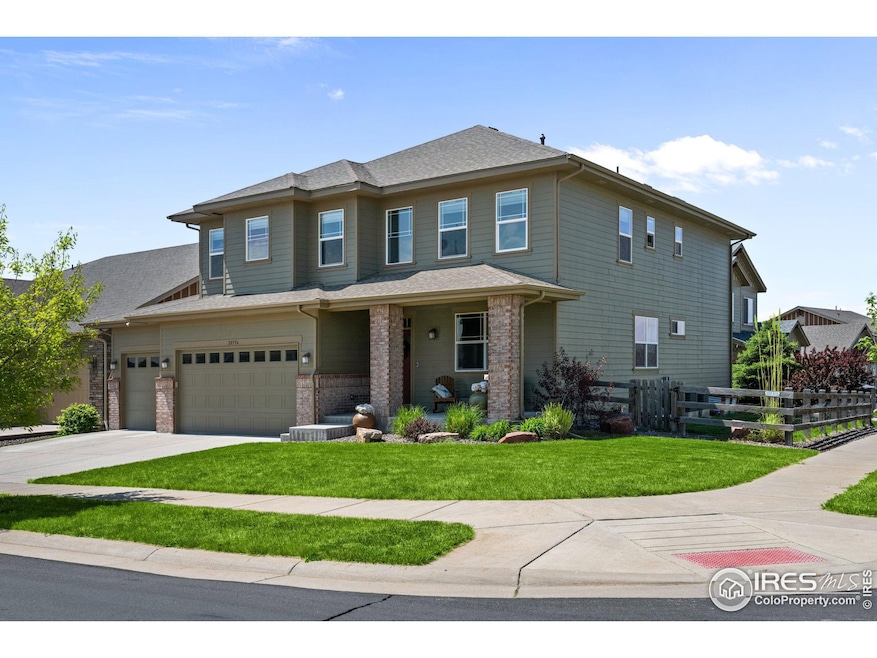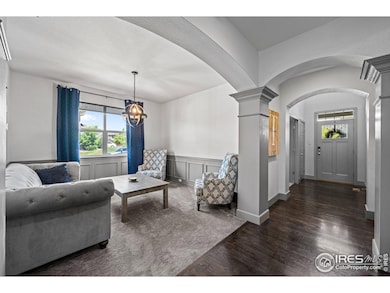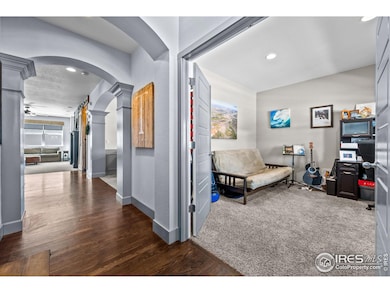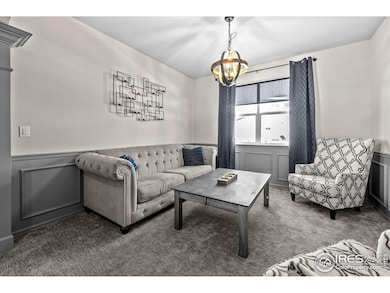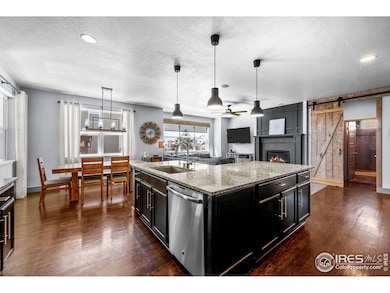Welcome to this spacious 5 bed/6 bath home on a corner lot in the Pine Bluffs neighborhood of Parker! It offers more than 5000 sq. ft. of space, with craftsman inspired updates, a finished basement, easy to manage yard, oversized garage and solar panels to reduce your utility bills. Upon entry you'll be welcomed by high ceilings and a convenient work-from-home office. An open floor plan connects the living room, and its cozy fireplace, with the kitchen and dining area, making it a classic gathering spot. The main floor also includes a Guest Suite with its own bathroom and closet. New paint for a bright main level. Upstairs is a Primary Suite with a spa-like bathroom and walk-in closets. All upper bedrooms have private full bathrooms and walk-in closets. West-facing bedrooms have views of the Front Range to Pikes Peak. The laundry room is conveniently located upstairs with a large utility sink. Another feature is the finished basement. Enjoy a wet bar, large living room to watch movies and sports, a sectioned-off home gym, a bonus poker parlor, bathroom and abundant space. Dual AC units and furnaces keep all levels of the home comfortable, while the solar panels help reduce your bills. The outdoor living space is perfect for enjoying Colorado's seasons. An easy to maintain fenced-in yard is complemented by a covered patio, a paved pergola area and gas fire-pit; it's an ideal space for entertaining or to simply enjoy. The tandem garage with an extended bay provides ample space for your vehicles, storage needs or creative endeavors. You'll enjoy a sense of community and nearby amenities, including a neighborhood pool, parks, schools, Parker's trail network, shopping/dining and 5 min. to downtown Parker. Easy access to major highways and Denver. Home warranty through 11/2025; Seller Credit offered towards buyer needs such as mortgage buydown or desired improvements.

