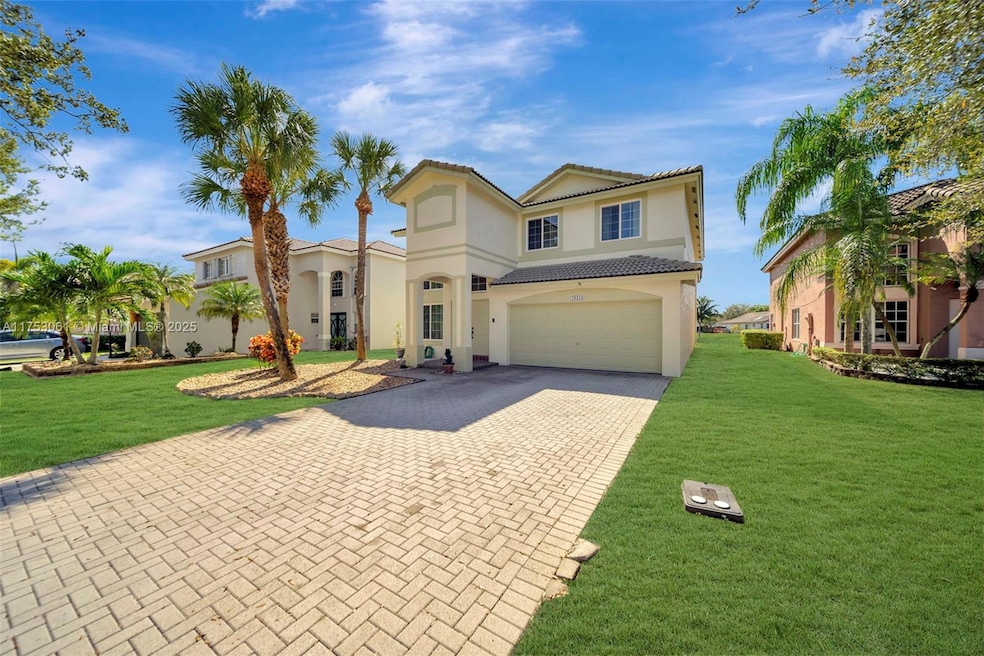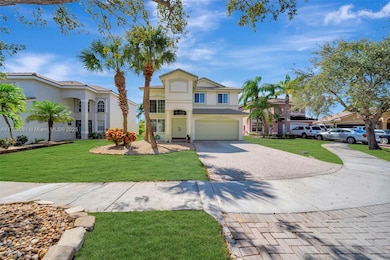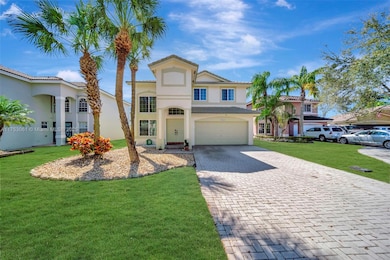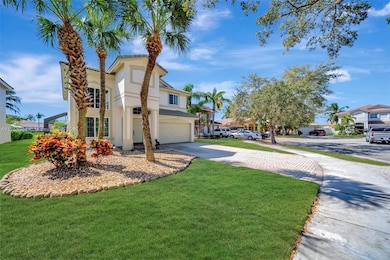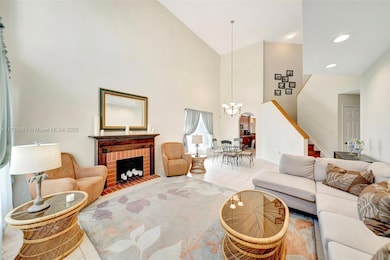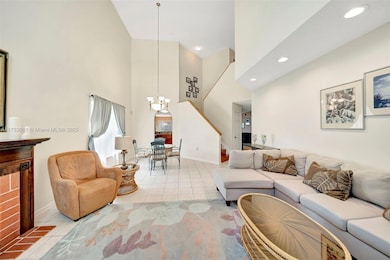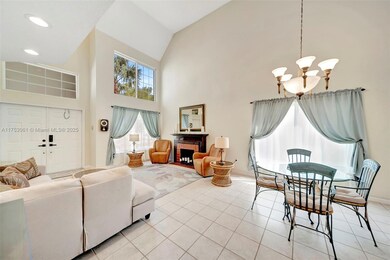
20358 SW 3rd St Pembroke Pines, FL 33029
Chapel Trail NeighborhoodHighlights
- Lake Front
- In Ground Pool
- Clubhouse
- Sunset Lakes Elementary School Rated A-
- Sitting Area In Primary Bedroom
- Vaulted Ceiling
About This Home
As of April 2025Nestled on a quiet cul-de-sac, this spacious 4 beds/3 bath home offers stunning water views and a refreshing screened pool with spa in Walden Lake! Beautifully upgraded kitchen with granite counter tops & SS appliances. Home boasts a spacious & open living space; featuring IMPACT WINDOWS and doors, tile & laminate wood flooring, a full-sized laundry room, large loft/den, & a convenient 1BD 1BA Jr. Suite on the first floor. Massive master bedroom upstairs w/ sitting area, hers & his walk-in closets. This Expansive lot has an screened large patio, sparkling pool and spa to enjoy the sunset. Walden Lake at Crystal Pointe is an amenity-rich community with tennis courts, community pool, playground & pavilions. Low HOA! Centrally located near A+ schools, shopping centers, restaurants etc.
Home Details
Home Type
- Single Family
Est. Annual Taxes
- $4,909
Year Built
- Built in 1997
Lot Details
- 6,819 Sq Ft Lot
- 1,000 Ft Wide Lot
- Lake Front
- North Facing Home
- Property is zoned (R-1Z)
HOA Fees
- $129 Monthly HOA Fees
Parking
- 2 Car Attached Garage
- Automatic Garage Door Opener
- Driveway
- Open Parking
Property Views
- Lake
- Pool
Home Design
- Substantially Remodeled
- Barrel Roof Shape
- Concrete Block And Stucco Construction
Interior Spaces
- 2,519 Sq Ft Home
- 2-Story Property
- Vaulted Ceiling
- Ceiling Fan
- Sliding Windows
- French Doors
- Combination Dining and Living Room
- Den
- Tile Flooring
- Attic
Kitchen
- Breakfast Area or Nook
- Built-In Self-Cleaning Oven
- Electric Range
- Microwave
- Ice Maker
- Dishwasher
- Snack Bar or Counter
- Disposal
Bedrooms and Bathrooms
- 4 Bedrooms
- Sitting Area In Primary Bedroom
- Main Floor Bedroom
- Primary Bedroom Upstairs
- Walk-In Closet
- 3 Full Bathrooms
- Dual Sinks
- Roman Tub
- Separate Shower in Primary Bathroom
Laundry
- Laundry in Utility Room
- Dryer
- Washer
Home Security
- High Impact Windows
- High Impact Door
- Fire and Smoke Detector
Pool
- In Ground Pool
- Gunite Pool
Outdoor Features
- Exterior Lighting
Schools
- Sunset Lakes Elementary School
- Glades Middle School
- West Broward High School
Utilities
- Central Heating and Cooling System
- Electric Water Heater
Listing and Financial Details
- Assessor Parcel Number 513914091890
Community Details
Overview
- Crystal Pointe,Walden Lake Subdivision
- Mandatory home owners association
- Maintained Community
- The community has rules related to no recreational vehicles or boats, no trucks or trailers
Amenities
- Picnic Area
- Clubhouse
Recreation
- Tennis Courts
- Community Pool
Map
Home Values in the Area
Average Home Value in this Area
Property History
| Date | Event | Price | Change | Sq Ft Price |
|---|---|---|---|---|
| 04/07/2025 04/07/25 | Sold | $749,900 | 0.0% | $298 / Sq Ft |
| 03/05/2025 03/05/25 | Pending | -- | -- | -- |
| 02/27/2025 02/27/25 | For Sale | $749,990 | -- | $298 / Sq Ft |
Tax History
| Year | Tax Paid | Tax Assessment Tax Assessment Total Assessment is a certain percentage of the fair market value that is determined by local assessors to be the total taxable value of land and additions on the property. | Land | Improvement |
|---|---|---|---|---|
| 2025 | $4,909 | $285,180 | -- | -- |
| 2024 | $4,758 | $277,150 | -- | -- |
| 2023 | $4,758 | $269,080 | $0 | $0 |
| 2022 | $4,485 | $261,250 | $0 | $0 |
| 2021 | $4,396 | $253,650 | $0 | $0 |
| 2020 | $4,349 | $250,150 | $0 | $0 |
| 2019 | $4,270 | $244,530 | $0 | $0 |
| 2018 | $4,109 | $239,980 | $0 | $0 |
| 2017 | $4,057 | $235,050 | $0 | $0 |
| 2016 | $4,038 | $230,220 | $0 | $0 |
| 2015 | $4,096 | $228,620 | $0 | $0 |
| 2014 | $4,090 | $226,810 | $0 | $0 |
| 2013 | -- | $284,530 | $61,370 | $223,160 |
Mortgage History
| Date | Status | Loan Amount | Loan Type |
|---|---|---|---|
| Open | $712,405 | New Conventional | |
| Previous Owner | $242,100 | New Conventional | |
| Previous Owner | $250,000 | Unknown | |
| Previous Owner | $50,000 | Credit Line Revolving | |
| Previous Owner | $229,000 | Unknown | |
| Previous Owner | $35,000 | Credit Line Revolving | |
| Previous Owner | $182,200 | New Conventional | |
| Previous Owner | $171,000 | New Conventional |
Deed History
| Date | Type | Sale Price | Title Company |
|---|---|---|---|
| Warranty Deed | $749,900 | Title Solutions | |
| Deed | $180,100 | -- |
Similar Homes in the area
Source: MIAMI REALTORS® MLS
MLS Number: A11753061
APN: 51-39-14-09-1890
- 251 SW 203rd Ave
- 20541 SW 2nd St
- 465 SW 198th Terrace
- 685 SW 198th Terrace
- 221 NW 201st Ave
- 20260 NW 4th St
- 201 NW 207th Ave
- 162 NW 207th Ave
- 349 NW 207th Ave
- 381 NW 207th Ave
- 174 NW 207th Terrace
- 20725 NW 3rd St
- 20421 NW 4th St
- 20737 NW 3rd St
- 263 NW 207th Way
- 20826 NW 3rd Ct
- 620 NW 204th Ave
- 521 NW 207th Ave
- 417 SW 195th Ave
- 20865 NW 3rd Ct
