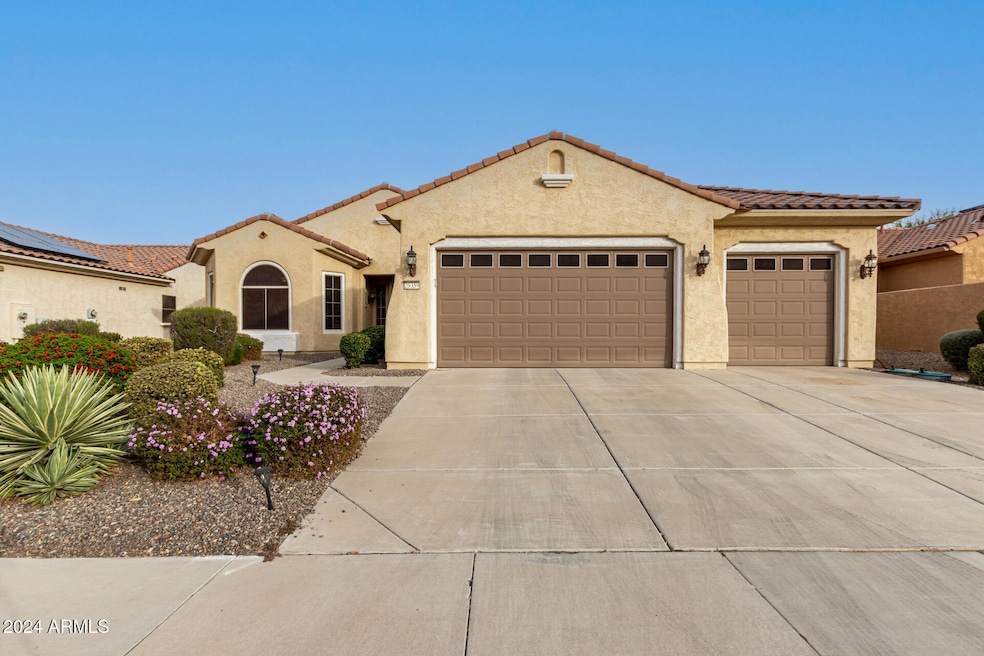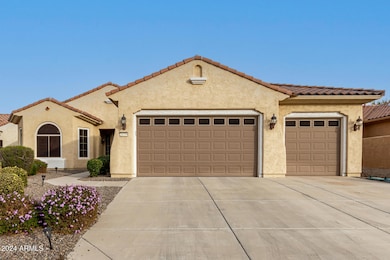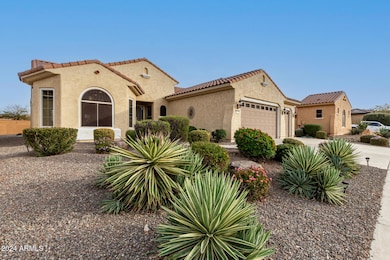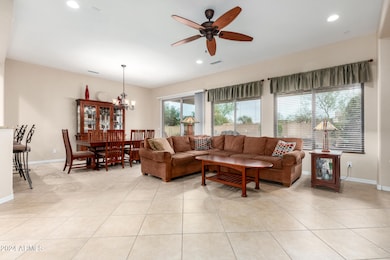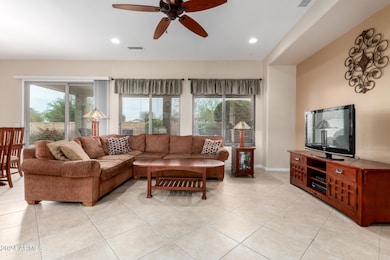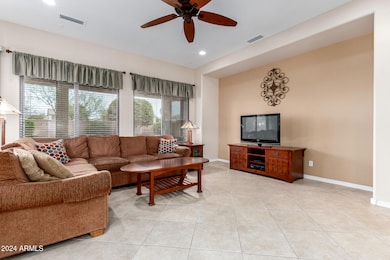
20359 N 262nd Dr Buckeye, AZ 85396
Sun City Festival NeighborhoodEstimated payment $2,967/month
Highlights
- Golf Course Community
- Clubhouse
- Heated Community Pool
- Fitness Center
- Granite Countertops
- Eat-In Kitchen
About This Home
**2 Bedrooms + Den | 2 Baths**
Located in the beautiful Sun City Festival community, where you can enjoy resort-style living! This neighborhood offers world-class amenities right at your doorstep, including two expansive recreation centers, a dog park, a pickleball complex, a softball field, clubs and classes, a restaurant, and a stunning 27-hole golf course. This pristine and well-maintained Fiesta Model is a MUST-SEE! With a spacious 2,323 sqft layout, the home features an open concept floor plan with a large chefs kitchen featuring elegant cabinetry and timeless granite counters. You'll also find a spacious den/office space, generous living room that opens to a large covered patio, perfect for enjoying indoor/outdoor living. The spacious primary bedroom includes patio access, a large walk-in closet, and an en-suite bathroom with dual sinks, a soaking tub, and a shower. The oversized guest bedroom also has a walk-in closet and an en-suite bathroom for added convenience. Additional features include a laundry room with extra storage, counter space, a sink, and a spacious three-car garage. This home, and the lifestyle this community provides is truly something you must experience for yourself!
Home Details
Home Type
- Single Family
Est. Annual Taxes
- $3,458
Year Built
- Built in 2007
Lot Details
- 7,957 Sq Ft Lot
- Desert faces the front and back of the property
- Partially Fenced Property
- Block Wall Fence
- Front and Back Yard Sprinklers
- Sprinklers on Timer
HOA Fees
- $168 Monthly HOA Fees
Parking
- 3 Car Garage
Home Design
- Wood Frame Construction
- Tile Roof
- Stucco
Interior Spaces
- 2,323 Sq Ft Home
- 1-Story Property
- Ceiling height of 9 feet or more
- Ceiling Fan
- Double Pane Windows
- Vinyl Clad Windows
Kitchen
- Eat-In Kitchen
- Gas Cooktop
- Built-In Microwave
- Kitchen Island
- Granite Countertops
Flooring
- Tile
- Vinyl
Bedrooms and Bathrooms
- 2 Bedrooms
- Primary Bathroom is a Full Bathroom
- 2 Bathrooms
- Dual Vanity Sinks in Primary Bathroom
- Bathtub With Separate Shower Stall
Accessible Home Design
- Accessible Hallway
- Doors are 32 inches wide or more
- No Interior Steps
- Hard or Low Nap Flooring
Schools
- Wickenburg Virtual Academy Elementary And Middle School
- Wickenburg High School
Utilities
- Cooling Available
- Heating System Uses Natural Gas
- High Speed Internet
- Cable TV Available
Listing and Financial Details
- Tax Lot 367
- Assessor Parcel Number 503-84-432
Community Details
Overview
- Association fees include ground maintenance
- Aam Llc Association, Phone Number (602) 957-9191
- Built by Pulte Homes
- Sun City Festival Parcel B1 Subdivision, Fiesta Floorplan
- FHA/VA Approved Complex
Amenities
- Clubhouse
- Theater or Screening Room
- Recreation Room
Recreation
- Golf Course Community
- Community Playground
- Fitness Center
- Heated Community Pool
- Community Spa
- Bike Trail
Map
Home Values in the Area
Average Home Value in this Area
Tax History
| Year | Tax Paid | Tax Assessment Tax Assessment Total Assessment is a certain percentage of the fair market value that is determined by local assessors to be the total taxable value of land and additions on the property. | Land | Improvement |
|---|---|---|---|---|
| 2025 | $3,458 | $35,685 | -- | -- |
| 2024 | $3,546 | $33,986 | -- | -- |
| 2023 | $3,546 | $39,900 | $7,980 | $31,920 |
| 2022 | $3,368 | $31,810 | $6,360 | $25,450 |
| 2021 | $3,326 | $30,310 | $6,060 | $24,250 |
| 2020 | $3,181 | $27,960 | $5,590 | $22,370 |
| 2019 | $3,341 | $27,310 | $5,460 | $21,850 |
| 2018 | $3,196 | $25,860 | $5,170 | $20,690 |
| 2017 | $3,219 | $25,070 | $5,010 | $20,060 |
| 2016 | $3,109 | $25,280 | $5,050 | $20,230 |
| 2015 | $3,148 | $24,010 | $4,800 | $19,210 |
Property History
| Date | Event | Price | Change | Sq Ft Price |
|---|---|---|---|---|
| 03/28/2025 03/28/25 | Price Changed | $449,900 | 0.0% | $194 / Sq Ft |
| 02/21/2025 02/21/25 | Price Changed | $450,000 | -4.1% | $194 / Sq Ft |
| 01/24/2025 01/24/25 | For Sale | $469,000 | 0.0% | $202 / Sq Ft |
| 01/17/2025 01/17/25 | Off Market | $469,000 | -- | -- |
| 01/16/2025 01/16/25 | For Sale | $469,000 | -- | $202 / Sq Ft |
Deed History
| Date | Type | Sale Price | Title Company |
|---|---|---|---|
| Interfamily Deed Transfer | -- | None Available | |
| Interfamily Deed Transfer | -- | Security Title Agency | |
| Interfamily Deed Transfer | -- | None Available | |
| Guardian Deed | $315,123 | Sun Title Agency Co |
Mortgage History
| Date | Status | Loan Amount | Loan Type |
|---|---|---|---|
| Closed | $244,725 | New Conventional | |
| Closed | $252,098 | New Conventional |
Similar Homes in Buckeye, AZ
Source: Arizona Regional Multiple Listing Service (ARMLS)
MLS Number: 6802555
APN: 503-84-432
- 20338 N 262nd Ave
- 26293 W Runion Ln
- 26324 W Yukon Ct
- 20356 N 261st Dr
- 20551 N 262nd Ave
- 26293 W Sierra Pinta Dr
- 26133 W Yukon Dr
- 26335 W Burnett Rd
- 20089 N 263rd Dr
- 26111 W Yukon Dr
- 20518 N 261st Ave
- 20715 N 262nd Dr
- 20555 N 261st Ave
- 26458 W Yukon Dr
- 20453 N 264th Ave
- 26065 W Yukon Dr
- 26053 W Tonopah Dr
- 20512 N 260th Ln
- 26058 W Yukon Dr
- 26473 W Runion Ln
