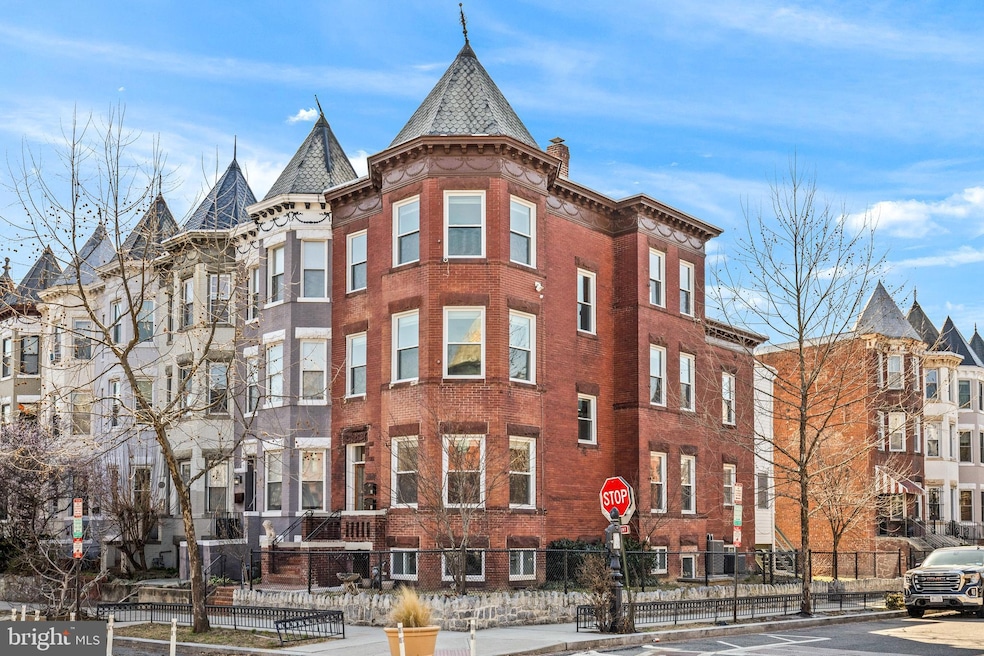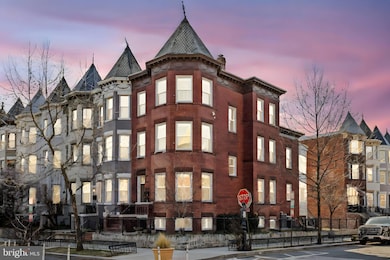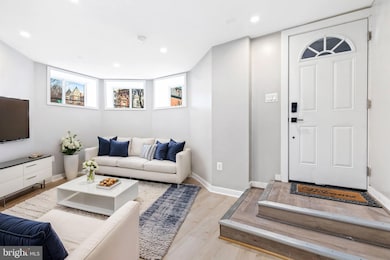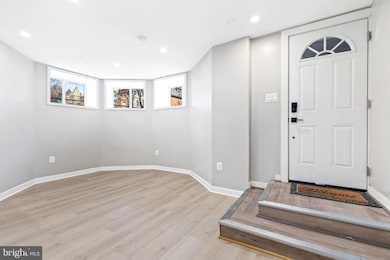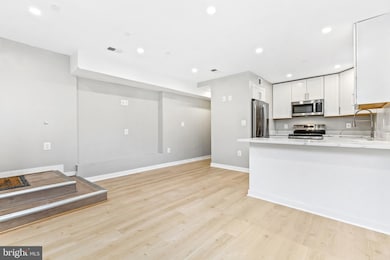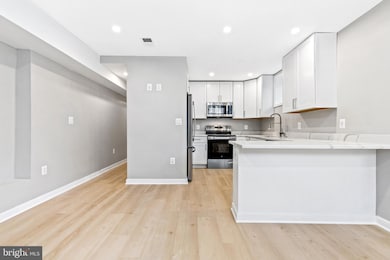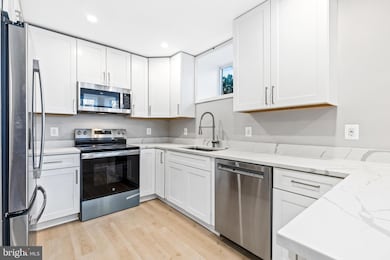
2036 1st St NW Washington, DC 20001
Bloomingdale NeighborhoodEstimated payment $8,238/month
Highlights
- Premium Lot
- Victorian Architecture
- No HOA
- Wood Flooring
- 1 Fireplace
- 2-minute walk to Crispus Attucks Park
About This Home
Calling all visionaries—this 3,800+ sq. ft. end-of-row grand dame is ready for its next chapter. With 4 levels of living space, the upper 3 floors boast 5 large bedrooms with two of them sporting Northeast-facing bay windows. There are 2 full baths, a full-sized stacked laundry, and a large skylight that floods the main stairwell with natural light. The current kitchen is a placeholder that allows you to design the culinary space of your dreams and opens out to 2 off-street parking spaces. The unexpected bonus is a separately metered 2 bed / 1 bath lower level unit. This space is complete with its own HVAC, laundry, and Certificate of Occupancy to legally rent out as an Airbnb or to long-term tenants. Added peace of mind comes from the roof, the windows, and building systems all being less than 2 years old.
Perfectly set in the coveted Bloomingdale neighborhood, this home is across the street from the 1 acre Crispus Attucks Park. With its secret garden setting across a full city block, this lovely space holds events and community days that bring the neighborhood together. Just a few steps to North, the new Reservoir District features a rec center, splash park, a peaceful Olmstead walk and upcoming retail to include a grocer and restaurants. In the mood for a bite in the near term? Steadfast gathering spaces like Big Bear Cafe, Red Hen and Boundary Stone are mere blocks away.
Whether you’re looking to restore this beauty to its former glory or renovate it into a one-of-a-kind property, this is the opportunity you’ve been waiting for. Endless possibilities. Incredible space. A prime Bloomingdale location. Schedule your showing today before someone else calls this one "home".
Listing Agent
Christopher Junior
Redfin Corp License #SP200204038

Townhouse Details
Home Type
- Townhome
Est. Annual Taxes
- $10,100
Year Built
- Built in 1906
Lot Details
- 1,400 Sq Ft Lot
- East Facing Home
- Chain Link Fence
- Side Yard
- Historic Home
- Property is in excellent condition
Home Design
- Victorian Architecture
- Brick Exterior Construction
- Brick Foundation
- Plaster Walls
- Cool or White Roof
- Rubber Roof
Interior Spaces
- Property has 4 Levels
- Ceiling height of 9 feet or more
- 1 Fireplace
- Double Pane Windows
- Vinyl Clad Windows
- Double Hung Windows
- Den
- Finished Basement
- Exterior Basement Entry
- Stacked Washer and Dryer
Kitchen
- Gas Oven or Range
- Range Hood
- Built-In Microwave
- Extra Refrigerator or Freezer
- Dishwasher
- Stainless Steel Appliances
- Disposal
Flooring
- Wood
- Luxury Vinyl Plank Tile
Bedrooms and Bathrooms
Parking
- 2 Parking Spaces
- Driveway
Eco-Friendly Details
- Energy-Efficient Windows
Utilities
- Forced Air Heating and Cooling System
- High-Efficiency Water Heater
Listing and Financial Details
- Tax Lot 0035
- Assessor Parcel Number 3116//0035
Community Details
Overview
- No Home Owners Association
- Bloomingdale Subdivision
Pet Policy
- Pets Allowed
Map
Home Values in the Area
Average Home Value in this Area
Tax History
| Year | Tax Paid | Tax Assessment Tax Assessment Total Assessment is a certain percentage of the fair market value that is determined by local assessors to be the total taxable value of land and additions on the property. | Land | Improvement |
|---|---|---|---|---|
| 2024 | $9,025 | $1,061,720 | $524,680 | $537,040 |
| 2023 | $8,756 | $1,030,140 | $511,240 | $518,900 |
| 2022 | $8,486 | $998,400 | $491,410 | $506,990 |
| 2021 | $8,198 | $964,480 | $484,150 | $480,330 |
| 2020 | $7,812 | $919,110 | $473,520 | $445,590 |
| 2019 | $5,384 | $847,670 | $439,040 | $408,630 |
| 2018 | $0 | $843,870 | $0 | $0 |
| 2017 | $383 | $771,740 | $0 | $0 |
| 2016 | $383 | $665,950 | $0 | $0 |
| 2015 | $383 | $572,320 | $0 | $0 |
| 2014 | $383 | $495,680 | $0 | $0 |
Property History
| Date | Event | Price | Change | Sq Ft Price |
|---|---|---|---|---|
| 03/27/2025 03/27/25 | For Sale | $1,325,000 | 0.0% | $348 / Sq Ft |
| 02/27/2024 02/27/24 | Rented | $4,528 | -17.1% | -- |
| 10/15/2023 10/15/23 | Off Market | $5,462 | -- | -- |
| 09/27/2023 09/27/23 | For Rent | $5,462 | 0.0% | -- |
| 02/28/2020 02/28/20 | Sold | $1,065,000 | +1.5% | $376 / Sq Ft |
| 02/05/2020 02/05/20 | Pending | -- | -- | -- |
| 01/30/2020 01/30/20 | For Sale | $1,049,000 | -- | $370 / Sq Ft |
Deed History
| Date | Type | Sale Price | Title Company |
|---|---|---|---|
| Special Warranty Deed | $1,065,000 | Paragon Title & Escrow Co | |
| Special Warranty Deed | $800,000 | None Available | |
| Special Warranty Deed | $937,000 | -- |
Mortgage History
| Date | Status | Loan Amount | Loan Type |
|---|---|---|---|
| Open | $751,500 | New Conventional | |
| Closed | $769,500 | Adjustable Rate Mortgage/ARM | |
| Closed | $765,600 | New Conventional | |
| Previous Owner | $690,882 | FHA | |
| Previous Owner | $690,882 | FHA | |
| Previous Owner | $100,000 | Credit Line Revolving | |
| Previous Owner | $100,000 | New Conventional | |
| Previous Owner | $86,000 | New Conventional |
Similar Homes in Washington, DC
Source: Bright MLS
MLS Number: DCDC2190344
APN: 3116-0035
- 2018 1st St NW
- 2108 1st St NW Unit 1
- 2015 Flagler Place NW Unit 2
- 77 U St NW Unit 2
- 1926 1st St NW Unit 1
- 2205 Flagler Place NW
- 50 U St NW
- 152 W St NW
- 65 Rhode Island Ave NW Unit 2
- 2223 1st St NW Unit 1
- 118 Thomas St NW Unit 1
- 2227 1st St NW
- 2016 2nd St NW Unit 1
- 31 Rhode Island Ave NW
- 30 W St NW
- 212 Elm St NW
- 64 Adams St NW
- 2032 N Capitol St NW
- 70 Rhode Island Ave NW Unit 501
- 70 Rhode Island Ave NW Unit 403
