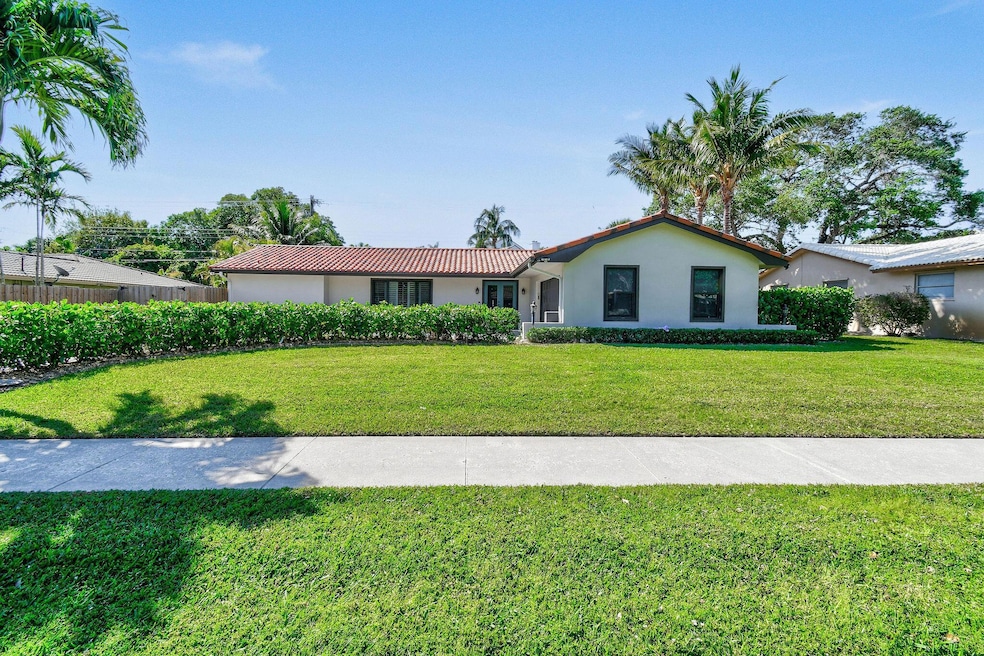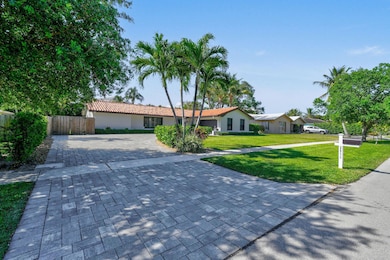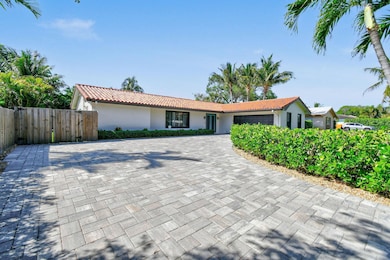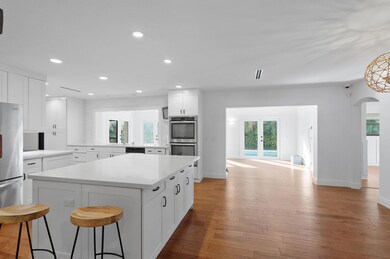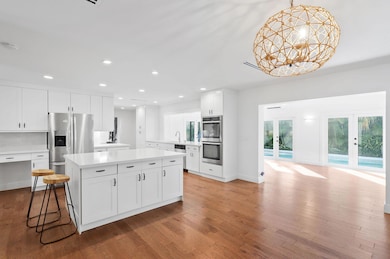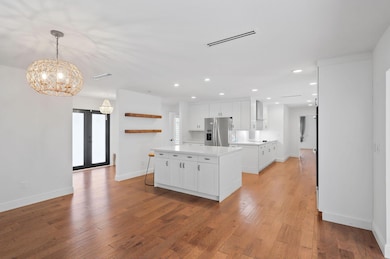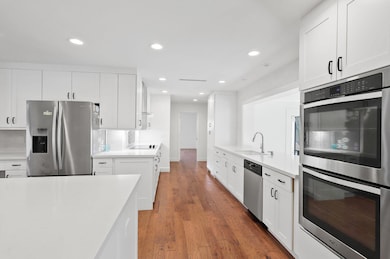
2036 Ardley Rd North Palm Beach, FL 33408
Juno Beach NeighborhoodEstimated payment $7,040/month
Highlights
- Saltwater Pool
- Wood Flooring
- Attic
- William T. Dwyer High School Rated A-
- Garden View
- High Ceiling
About This Home
Experience the charm of coastal living with this beautifully renovated home in the picturesque community of Juno Isles. This move-in-ready CBS construction residence offers 4 bedrooms, 2 bathrooms, and a sparkling heated pool, along with a spacious 2-car garage featuring epoxy flooring. Every detail of this home has been thoughtfully remodeled, including a gourmet kitchen outfitted with sleek appliances and elegant finishes, making it a true chef's dream. Established in the 1960s, Juno Isles is celebrated as one of Palm Beach County's hidden gems. This community offers a welcoming atmosphere free from restrictive HOA rules, combining a laid-back lifestyle with modern convenience. Ideally positioned between US1 and the Intracoastal Waterway, it delivers both accessibility and a tranquil
Home Details
Home Type
- Single Family
Est. Annual Taxes
- $7,536
Year Built
- Built in 1970
Lot Details
- 10,234 Sq Ft Lot
- Fenced
- Sprinkler System
- Property is zoned RS
HOA Fees
- $11 Monthly HOA Fees
Parking
- 2 Car Attached Garage
- Garage Door Opener
Property Views
- Garden
- Pool
Home Design
- Barrel Roof Shape
Interior Spaces
- 2,324 Sq Ft Home
- 1-Story Property
- High Ceiling
- Combination Kitchen and Dining Room
- Den
- Attic
Kitchen
- Electric Range
- Microwave
- Dishwasher
- Disposal
Flooring
- Wood
- Tile
Bedrooms and Bathrooms
- 4 Bedrooms
- Split Bedroom Floorplan
- Walk-In Closet
- 2 Full Bathrooms
- Separate Shower in Primary Bathroom
Laundry
- Laundry Room
- Dryer
- Washer
Home Security
- Home Security System
- Security Lights
- Motion Detectors
- Impact Glass
- Fire and Smoke Detector
Outdoor Features
- Saltwater Pool
- Patio
Schools
- Howell L. Watkins Middle School
Utilities
- Central Heating and Cooling System
- Electric Water Heater
- Septic Tank
- Cable TV Available
Community Details
- Association fees include common areas, legal/accounting
- Juno Isles 1 Subdivision
Listing and Financial Details
- Assessor Parcel Number 00434132080040270
- Seller Considering Concessions
Map
Home Values in the Area
Average Home Value in this Area
Tax History
| Year | Tax Paid | Tax Assessment Tax Assessment Total Assessment is a certain percentage of the fair market value that is determined by local assessors to be the total taxable value of land and additions on the property. | Land | Improvement |
|---|---|---|---|---|
| 2024 | $7,586 | $465,888 | -- | -- |
| 2023 | $7,536 | $452,318 | $0 | $0 |
| 2022 | $7,485 | $439,144 | $0 | $0 |
| 2021 | $7,446 | $426,353 | $0 | $0 |
| 2020 | $7,202 | $420,466 | $0 | $0 |
| 2019 | $7,121 | $411,013 | $0 | $0 |
| 2018 | $6,160 | $370,572 | $0 | $0 |
| 2017 | $6,076 | $362,950 | $162,803 | $200,147 |
| 2016 | $3,138 | $192,053 | $0 | $0 |
| 2015 | $3,211 | $190,718 | $0 | $0 |
| 2014 | $3,221 | $189,204 | $0 | $0 |
Property History
| Date | Event | Price | Change | Sq Ft Price |
|---|---|---|---|---|
| 04/10/2025 04/10/25 | Price Changed | $1,149,000 | 0.0% | $494 / Sq Ft |
| 04/09/2025 04/09/25 | For Rent | $7,750 | 0.0% | -- |
| 03/13/2025 03/13/25 | For Sale | $1,249,000 | 0.0% | $537 / Sq Ft |
| 02/26/2025 02/26/25 | Off Market | $1,249,000 | -- | -- |
| 02/01/2025 02/01/25 | Price Changed | $1,249,000 | -3.6% | $537 / Sq Ft |
| 01/08/2025 01/08/25 | Price Changed | $1,295,000 | -7.2% | $557 / Sq Ft |
| 12/12/2024 12/12/24 | For Sale | $1,395,000 | -- | $600 / Sq Ft |
Deed History
| Date | Type | Sale Price | Title Company |
|---|---|---|---|
| Warranty Deed | -- | Kyle Felty Pa | |
| Deed | $393,000 | -- | |
| Deed | $315,700 | -- | |
| Warranty Deed | $53,300 | -- | |
| Warranty Deed | $142,000 | -- | |
| Warranty Deed | $125,000 | -- |
Mortgage History
| Date | Status | Loan Amount | Loan Type |
|---|---|---|---|
| Previous Owner | $282,000 | No Value Available | |
| Previous Owner | $404,800 | Negative Amortization | |
| Previous Owner | $477,000 | Unknown | |
| Previous Owner | $446,000 | Fannie Mae Freddie Mac | |
| Previous Owner | $91,300 | Credit Line Revolving | |
| Previous Owner | $150,000 | Unknown | |
| Previous Owner | $29,817 | New Conventional | |
| Previous Owner | $50,000 | Balloon | |
| Previous Owner | $118,700 | No Value Available |
Similar Homes in the area
Source: BeachesMLS
MLS Number: R11044410
APN: 00-43-41-32-08-004-0270
- 144 Bay Colony Dr N Unit A144
- 243 Bay Colony Dr N
- 112 Bay Colony Dr N
- 1014 Bay Colony Dr S Unit Slip 3
- 341 Bay Colony Dr N Unit 341
- 315 Bay Colony Dr N
- 1015 Bay Colony Dr S Unit & Slip 17
- 944 Bay Colony Dr S Unit & Slip 14
- 432 Bay Colony Dr N
- 411 Bay Colony Dr N Unit & Slip 32
- 444 Bay Colony Dr N
- 722 Bay Colony Dr S
- 545 Bay Colony Dr N Unit & Slip 13
- 346 Oak Harbour Dr
- 335 Oak Harbour Dr
- 621 Bay Colony Dr S Unit & Slip 13
- 311 Oak Harbour Dr
- 2162 Radnor Rd
- 528 Oak Harbour Dr Unit 5280
- 116 Oak Harbour Dr Unit 116
