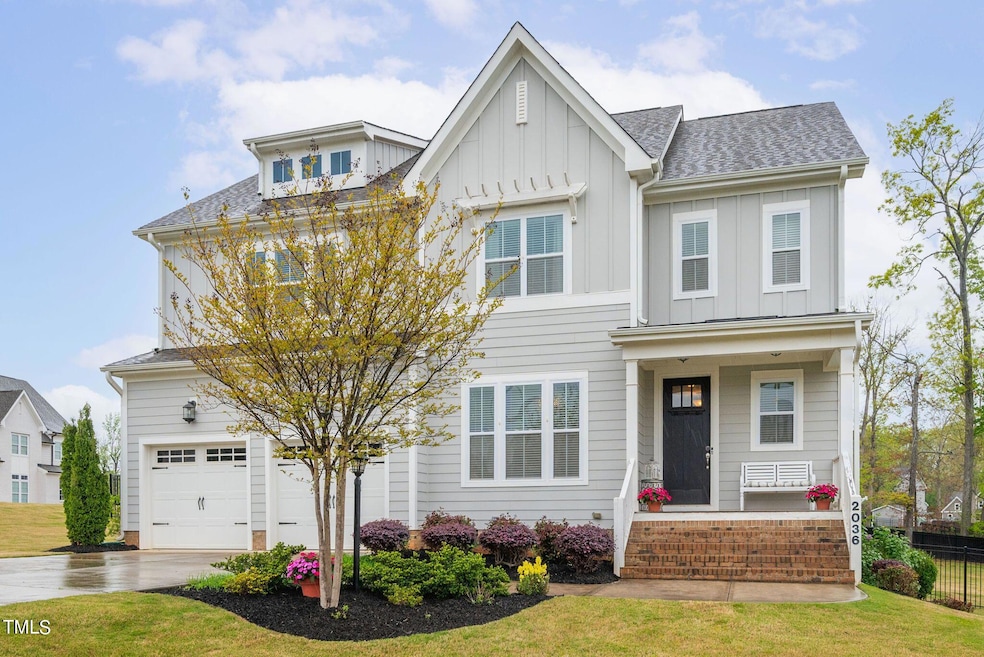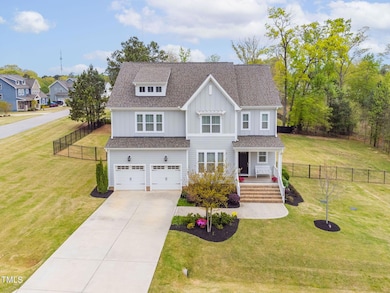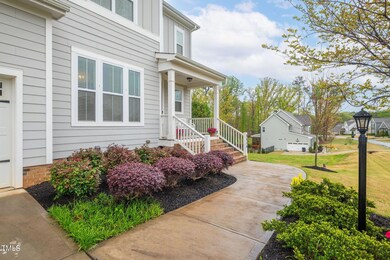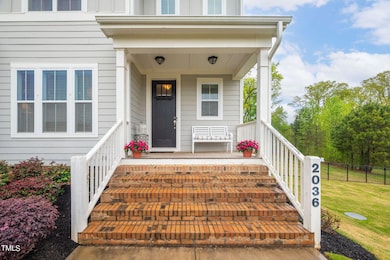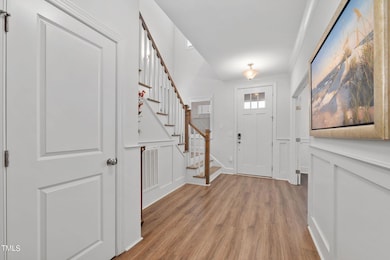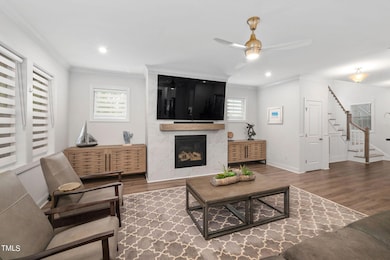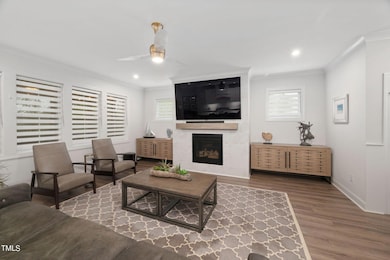
Highlights
- 0.82 Acre Lot
- Open Floorplan
- Transitional Architecture
- Middle Creek High Rated A-
- Community Lake
- Main Floor Bedroom
About This Home
As of June 2024Elegant, yet relaxed home offers a blend of modern luxury and family-friendly comfort. The main level features a home office, gourmet kitchen with quartz countertops, a butler's pantry with a wine fridge, and a statement fireplace. With 4 bedrooms, 4 bathrooms, and spacious living space, this home provides ample room for relaxation and entertainment. Upgrades include a Sonos sound system and a bonus room. Amazing Primary Suite! The .82-acre lot offers space for outdoor activities and a pool. Enjoy the tranquility of the neighborhood, surrounded by trees and a community lake, while still being close to shopping and amenities. Whether unwinding on the screen porch or exploring the local community, this home provides the perfect balance of relaxation and convenience. Less than 20 minutes to the heart of downtown Raleigh. 5 minutes to the new Costco, groceries & dining.
Home Details
Home Type
- Single Family
Est. Annual Taxes
- $4,265
Year Built
- Built in 2019
Lot Details
- 0.82 Acre Lot
- Property fronts a county road
- Corner Lot
- Cleared Lot
- Landscaped with Trees
- Back Yard Fenced and Front Yard
HOA Fees
- $58 Monthly HOA Fees
Parking
- 2 Car Attached Garage
- Front Facing Garage
- Garage Door Opener
- Private Driveway
- 4 Open Parking Spaces
Home Design
- Transitional Architecture
- Architectural Shingle Roof
Interior Spaces
- 3,444 Sq Ft Home
- 2-Story Property
- Open Floorplan
- Built-In Features
- Smooth Ceilings
- High Ceiling
- Ceiling Fan
- Gas Log Fireplace
- Insulated Windows
- Plantation Shutters
- French Doors
- Entrance Foyer
- Family Room with Fireplace
- Dining Room
- Home Office
- Bonus Room
- Screened Porch
- Neighborhood Views
- Pull Down Stairs to Attic
Kitchen
- Butlers Pantry
- Built-In Oven
- Built-In Range
- Microwave
- Ice Maker
- Dishwasher
- Wine Refrigerator
- Stainless Steel Appliances
- Kitchen Island
- Disposal
Flooring
- Tile
- Luxury Vinyl Tile
Bedrooms and Bathrooms
- 4 Bedrooms
- Main Floor Bedroom
- Walk-In Closet
- 4 Full Bathrooms
- Double Vanity
- Private Water Closet
- Separate Shower in Primary Bathroom
- Soaking Tub
- Walk-in Shower
Laundry
- Laundry Room
- Laundry on upper level
- Dryer
Outdoor Features
- Rain Gutters
Schools
- Wake County Schools Elementary And Middle School
- Middle Creek High School
Utilities
- Forced Air Heating and Cooling System
- Heating System Uses Natural Gas
- Tankless Water Heater
- Septic Tank
- High Speed Internet
Listing and Financial Details
- Assessor Parcel Number 0780416986
Community Details
Overview
- Hrw Association, Phone Number (919) 787-9000
- Built by Terramor Homes
- Senter Farm Subdivision, Brady Floorplan
- Community Lake
Amenities
- Picnic Area
Map
Home Values in the Area
Average Home Value in this Area
Property History
| Date | Event | Price | Change | Sq Ft Price |
|---|---|---|---|---|
| 06/05/2024 06/05/24 | Sold | $810,000 | -4.7% | $235 / Sq Ft |
| 04/30/2024 04/30/24 | Pending | -- | -- | -- |
| 04/11/2024 04/11/24 | For Sale | $850,000 | -- | $247 / Sq Ft |
Tax History
| Year | Tax Paid | Tax Assessment Tax Assessment Total Assessment is a certain percentage of the fair market value that is determined by local assessors to be the total taxable value of land and additions on the property. | Land | Improvement |
|---|---|---|---|---|
| 2024 | $4,867 | $780,561 | $150,000 | $630,561 |
| 2023 | $4,265 | $544,496 | $100,000 | $444,496 |
| 2022 | $3,952 | $544,496 | $100,000 | $444,496 |
| 2021 | $3,846 | $544,496 | $100,000 | $444,496 |
| 2020 | $3,782 | $544,496 | $100,000 | $444,496 |
| 2019 | $588 | $72,000 | $72,000 | $0 |
| 2018 | $0 | $0 | $0 | $0 |
Mortgage History
| Date | Status | Loan Amount | Loan Type |
|---|---|---|---|
| Open | $447,919 | New Conventional |
Deed History
| Date | Type | Sale Price | Title Company |
|---|---|---|---|
| Special Warranty Deed | $527,000 | None Available |
About the Listing Agent
Lisa's Other Listings
Source: Doorify MLS
MLS Number: 10022307
APN: 0780.03-41-6986-000
- 7917 Blaney Franks Rd
- 2220 Stillness Pond Ln
- 3800 Cross Timber Ln
- 5205 Sorrell Glen Dr
- 5117 Farm Barn Ln
- 3901 Bluffwind Dr
- 3408 Cross Timber Ln
- 3808 Johnson Pond Rd
- 3908 Yateswood Ct
- 2404 Gillingham Dr
- 7440 Bleasdale Ct
- 5112 Lizard Tail Ln
- 3809 Victorian Grace Ln
- 2213 Ravens Creek Ct
- 5800 Agrinio Way
- 3217 Stoneyford Ct
- 5712 Agrinio Way
- 2900 Old Trafford Way
- 2868 Anfield Rd
- 7612 Fayetteville Rd
