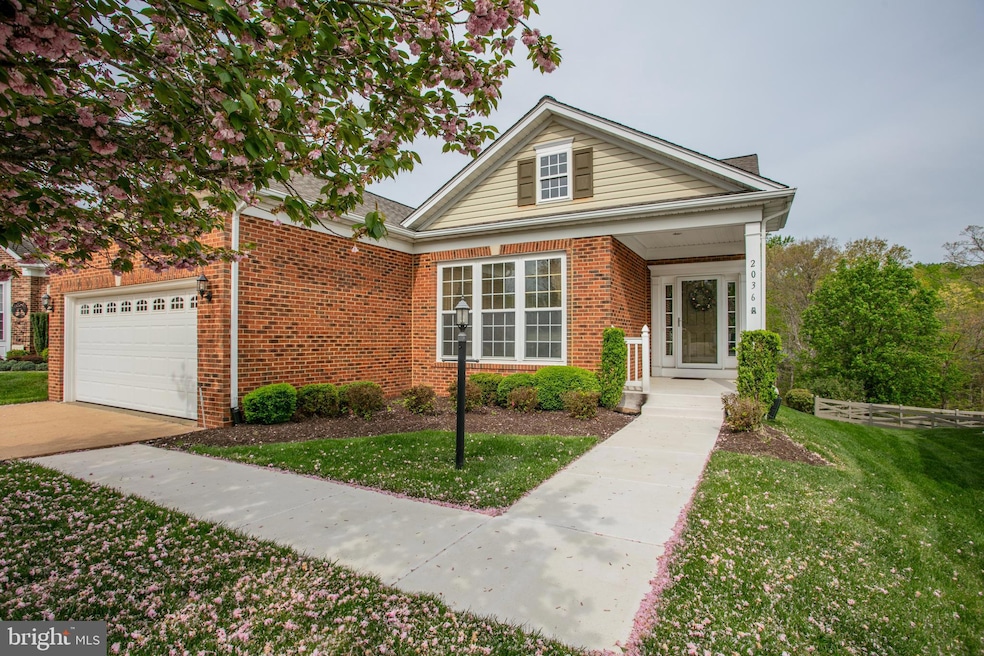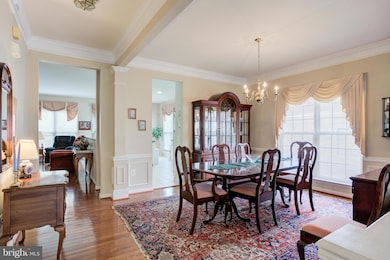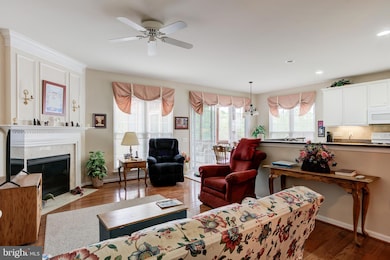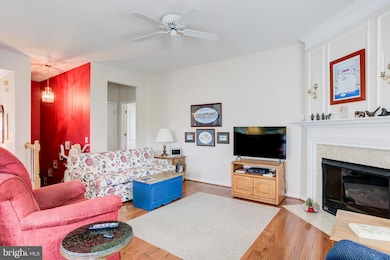
2036 Cheltenham Ct Woodbridge, VA 22192
Occoquan NeighborhoodEstimated payment $4,584/month
Highlights
- Popular Property
- Senior Living
- Open Floorplan
- Fitness Center
- View of Trees or Woods
- Clubhouse
About This Home
A gem in the premier 55+ Community – River Ridge! Welcome to easy living in the sought-after River Ridge active adult neighborhood! This beautiful home offers main-level living with a spacious layout & full walk-out basement – perfect for guests, hobbies, or just extra space. Step into a bright, tiled foyer that opens into an airy living and dining room. The upgraded kitchen features crisp white cabinetry, granite countertops, a stylish backsplash, and ceramic tile flooring. Enjoy casual meals in the sunny breakfast area, which flows right into the cozy family room with a gas fireplace – perfect for relaxing or entertaining. Step outside to the amazing screened-in porch, your private oasis for morning coffee. The walk-out basement is a real bonus – offering a bedroom, full bath, a large recreation/game room (with gas stove) and TONS of extra storage. Backs to trees and overlooks the community walking trails for added peace & privacy. Enjoy top-notch River Ridge amenities, including: Clubhouse, Pool, Fitness Center, Tennis & Pickleball Courts, Scenic Walking Trails, AND a vibrant social calendar! Don’t miss this rare opportunity for comfort, community, and convenience all in one!
Home Details
Home Type
- Single Family
Est. Annual Taxes
- $6,131
Year Built
- Built in 1999
Lot Details
- 6,655 Sq Ft Lot
- East Facing Home
- Sprinkler System
- Backs to Trees or Woods
- Property is in very good condition
- Property is zoned RPC
HOA Fees
- $230 Monthly HOA Fees
Parking
- 2 Car Attached Garage
- Front Facing Garage
- Garage Door Opener
Home Design
- Rambler Architecture
- Architectural Shingle Roof
- Vinyl Siding
- Concrete Perimeter Foundation
Interior Spaces
- Property has 2 Levels
- Open Floorplan
- Ceiling Fan
- Fireplace With Glass Doors
- Gas Fireplace
- Family Room Off Kitchen
- Living Room
- Dining Room
- Recreation Room
- Screened Porch
- Views of Woods
- Fire and Smoke Detector
Kitchen
- Breakfast Area or Nook
- Eat-In Kitchen
- Built-In Self-Cleaning Oven
- Gas Oven or Range
- Stove
- Built-In Microwave
- Ice Maker
- Dishwasher
- Disposal
Flooring
- Wood
- Carpet
- Tile or Brick
Bedrooms and Bathrooms
- En-Suite Primary Bedroom
- En-Suite Bathroom
- Walk-In Closet
- Soaking Tub
- Bathtub with Shower
- Walk-in Shower
Laundry
- Laundry on main level
- Dryer
- Washer
Finished Basement
- Walk-Out Basement
- Basement Fills Entire Space Under The House
- Rear Basement Entry
- Workshop
- Basement Windows
Outdoor Features
- Deck
- Screened Patio
Utilities
- Forced Air Heating and Cooling System
- Vented Exhaust Fan
- 200+ Amp Service
- Natural Gas Water Heater
- Cable TV Available
Listing and Financial Details
- Coming Soon on 5/1/25
- Tax Lot 27
- Assessor Parcel Number 8393-26-7941
Community Details
Overview
- Senior Living
- Association fees include lawn care front, lawn care rear, management, pool(s), recreation facility, reserve funds, snow removal, common area maintenance, lawn care side, road maintenance, trash
- Senior Community | Residents must be 55 or older
- River Ridge Community Association
- Built by Pulte
- River Ridge Subdivision, Thurston Floorplan
Amenities
- Common Area
- Clubhouse
- Billiard Room
- Party Room
Recreation
- Tennis Courts
- Shuffleboard Court
- Fitness Center
- Heated Community Pool
- Jogging Path
Map
Home Values in the Area
Average Home Value in this Area
Tax History
| Year | Tax Paid | Tax Assessment Tax Assessment Total Assessment is a certain percentage of the fair market value that is determined by local assessors to be the total taxable value of land and additions on the property. | Land | Improvement |
|---|---|---|---|---|
| 2024 | $6,009 | $604,200 | $180,200 | $424,000 |
| 2023 | $6,028 | $579,300 | $171,600 | $407,700 |
| 2022 | $6,138 | $543,900 | $160,300 | $383,600 |
| 2021 | $6,080 | $498,600 | $147,100 | $351,500 |
| 2020 | $7,130 | $460,000 | $140,300 | $319,700 |
| 2019 | $7,189 | $463,800 | $140,300 | $323,500 |
| 2018 | $5,338 | $442,100 | $157,600 | $284,500 |
| 2017 | $5,467 | $444,000 | $157,600 | $286,400 |
| 2016 | $5,297 | $434,100 | $153,500 | $280,600 |
| 2015 | $5,174 | $434,000 | $153,500 | $280,500 |
| 2014 | $5,174 | $414,800 | $144,100 | $270,700 |
Deed History
| Date | Type | Sale Price | Title Company |
|---|---|---|---|
| Deed | $241,490 | -- |
Mortgage History
| Date | Status | Loan Amount | Loan Type |
|---|---|---|---|
| Open | $110,977 | Stand Alone Refi Refinance Of Original Loan | |
| Closed | $116,808 | New Conventional | |
| Closed | $125,000 | No Value Available |
Similar Homes in Woodbridge, VA
Source: Bright MLS
MLS Number: VAPW2092708
APN: 8393-26-7941
- 1988 Penfold Ct
- 1951 Mobilia Ct
- 12236 Farmberry Ct
- 1934 Mariner Ln
- 1952 Mariner Ln
- 12415 Hatchway Ct
- 12394 Anchor Ct
- 12005 Governors Ct
- 463 Fortress Way
- 323 Overlook Dr Unit 323
- 12414 Colby Dr
- 12515 Clipper Dr
- 12506 Colby Dr
- 390 Myrtle Place
- 1603 Sebring Ct
- 2604 Woodfern Ct
- 1920 Inglebrook Dr
- 229 Mill St
- 254 Gaslight Landing Ct
- 1628 Mount High St






