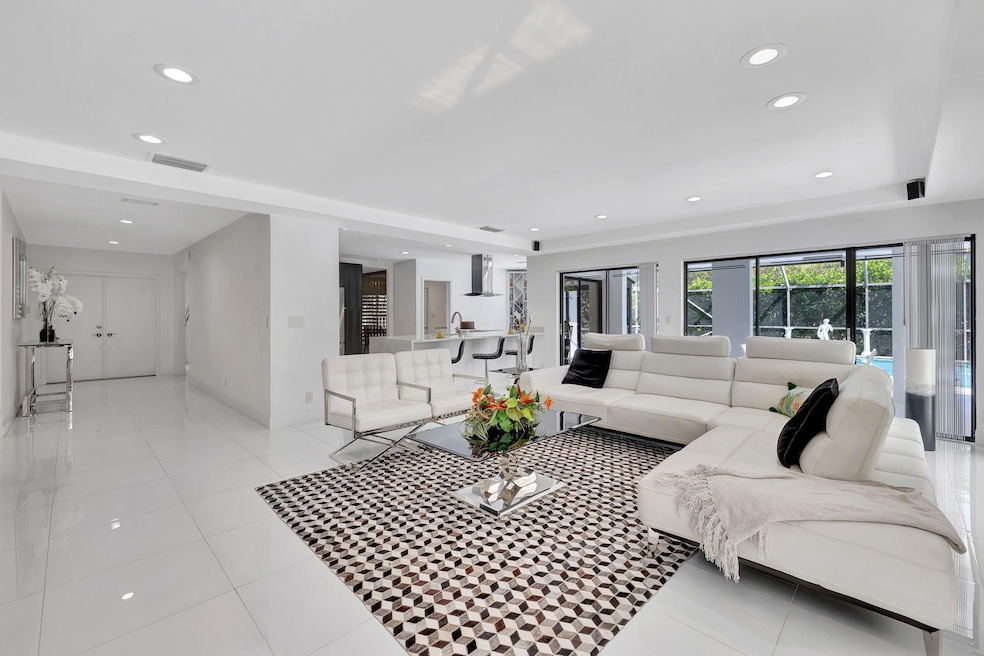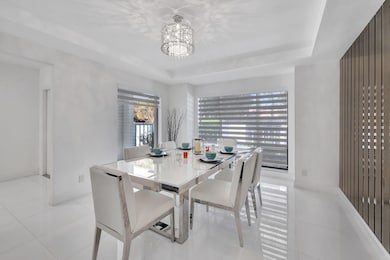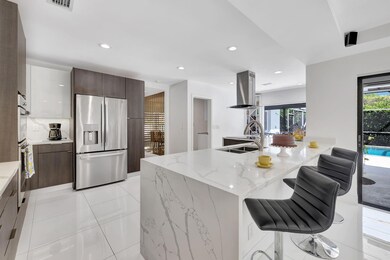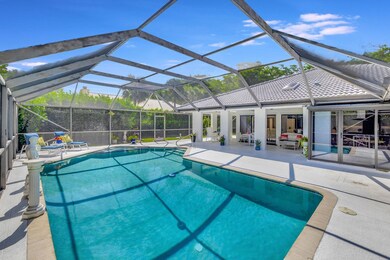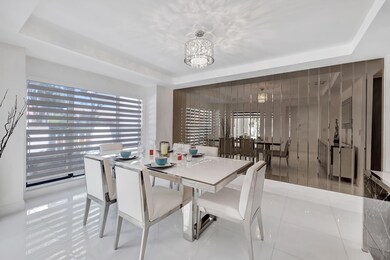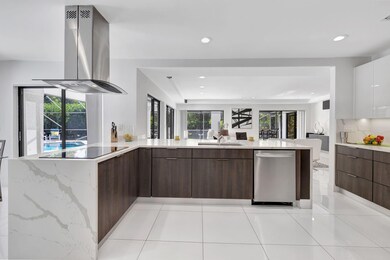
2036 Deer Creek Woodlake Cir Deerfield Beach, FL 33442
Deer Creek NeighborhoodHighlights
- Private Pool
- 13,666 Sq Ft lot
- Vaulted Ceiling
- Views of Preserve
- Deck
- Roman Tub
About This Home
As of January 2025Wow!! Sensational, CONTEMPORARY 3/2.5 POOL home is move in ready! Foyer entry into wide open living areas adorned w/ gorgeous porcelain flooring throughout LA. HUGE GREAT room w/ trey ceiling & tons of natural light. Entertaining is a BREEZE in your gourmet CHEF'S kitchen boasting stunning QUARTZ counters, full backsplash & S/S appliances + hood. Contrasting high end 36' cabinets. Dining room is ready for family meals. Fall in love in the oversized primary suite featuring rich vinyl plank flooring, & a huge walk in closet w/ buildouts. Primary bath is fit for royalty. Relax in the stand alone tub or wash away your stress in the big frameless shower. Double quartz vanity too. Enjoy the pool/spa & SUMMER KITCHEN! Huge PATIO for parties! 2 Large guest bedrooms. Cabana bath to pool. WOW!
Last Agent to Sell the Property
Coldwell Banker Realty Brokerage Phone: (954) 415-1016 License #3198413

Home Details
Home Type
- Single Family
Est. Annual Taxes
- $6,845
Year Built
- Built in 1983
Lot Details
- 0.31 Acre Lot
- North Facing Home
- Corner Lot
- Oversized Lot
- Sprinkler System
- Property is zoned RM-15
HOA Fees
- $38 Monthly HOA Fees
Parking
- 2 Car Attached Garage
- Driveway
Property Views
- Views of Preserve
- Garden Views
Home Design
- Ranch Style House
- Spanish Tile Roof
Interior Spaces
- 2,302 Sq Ft Home
- Central Vacuum
- Furnished or left unfurnished upon request
- Vaulted Ceiling
- Ceiling Fan
- Sliding Windows
- Family Room
- Sitting Room
- Formal Dining Room
- Sun or Florida Room
- Screened Porch
Kitchen
- Breakfast Area or Nook
- Breakfast Bar
- Self-Cleaning Oven
- Electric Range
- Microwave
- Dishwasher
- Kitchen Island
- Disposal
Flooring
- Tile
- Vinyl
Bedrooms and Bathrooms
- 3 Main Level Bedrooms
- Walk-In Closet
- Dual Sinks
- Roman Tub
- Separate Shower in Primary Bathroom
Laundry
- Dryer
- Washer
Home Security
- Hurricane or Storm Shutters
- Impact Glass
Pool
- Private Pool
- Spa
- Outdoor Shower
- Screen Enclosure
Outdoor Features
- Deck
- Patio
- Outdoor Grill
Schools
- Quiet Waters Elementary School
- Lyons Creek Middle School
Utilities
- Central Heating and Cooling System
- Electric Water Heater
- Cable TV Available
Listing and Financial Details
- Assessor Parcel Number 474235050390
Community Details
Overview
- Association fees include common area maintenance, security
- Woodlake Subdivision, 3/2.5 Pool/Contemporoary Floorplan
Recreation
- Park
Security
- Security Guard
Map
Home Values in the Area
Average Home Value in this Area
Property History
| Date | Event | Price | Change | Sq Ft Price |
|---|---|---|---|---|
| 01/15/2025 01/15/25 | Sold | $905,000 | -3.7% | $393 / Sq Ft |
| 12/20/2024 12/20/24 | Pending | -- | -- | -- |
| 12/12/2024 12/12/24 | For Sale | $940,000 | 0.0% | $408 / Sq Ft |
| 12/12/2024 12/12/24 | Off Market | $940,000 | -- | -- |
| 11/09/2024 11/09/24 | Price Changed | $940,000 | -6.0% | $408 / Sq Ft |
| 10/03/2024 10/03/24 | For Sale | $999,500 | -- | $434 / Sq Ft |
Tax History
| Year | Tax Paid | Tax Assessment Tax Assessment Total Assessment is a certain percentage of the fair market value that is determined by local assessors to be the total taxable value of land and additions on the property. | Land | Improvement |
|---|---|---|---|---|
| 2025 | $7,020 | $377,290 | -- | -- |
| 2024 | $6,845 | $366,660 | -- | -- |
| 2023 | $6,845 | $355,990 | $0 | $0 |
| 2022 | $6,517 | $345,630 | $0 | $0 |
| 2021 | $6,280 | $335,570 | $0 | $0 |
| 2020 | $6,182 | $330,940 | $0 | $0 |
| 2019 | $6,070 | $323,500 | $0 | $0 |
| 2018 | $5,844 | $317,470 | $0 | $0 |
| 2017 | $5,795 | $310,950 | $0 | $0 |
| 2016 | $5,794 | $304,560 | $0 | $0 |
| 2015 | $5,938 | $302,450 | $0 | $0 |
| 2014 | $6,000 | $300,050 | $0 | $0 |
| 2013 | -- | $321,490 | $68,330 | $253,160 |
Mortgage History
| Date | Status | Loan Amount | Loan Type |
|---|---|---|---|
| Previous Owner | $206,600 | New Conventional | |
| Previous Owner | $50,000 | Unknown | |
| Previous Owner | $100,000 | Credit Line Revolving | |
| Previous Owner | $101,683 | Unknown | |
| Previous Owner | $260,000 | Unknown | |
| Previous Owner | $258,800 | Purchase Money Mortgage | |
| Previous Owner | $208,000 | New Conventional |
Deed History
| Date | Type | Sale Price | Title Company |
|---|---|---|---|
| Deed | -- | None Listed On Document | |
| Special Warranty Deed | $323,500 | First American Title Ins Co | |
| Trustee Deed | $276,500 | -- | |
| Quit Claim Deed | $10,000 | -- | |
| Warranty Deed | $260,000 | -- | |
| Warranty Deed | $109,286 | -- |
Similar Homes in the area
Source: BeachesMLS (Greater Fort Lauderdale)
MLS Number: F10463956
APN: 47-42-35-05-0390
- 264 Deer Creek Woodlake Cir
- 2208 Deer Creek Way
- 547 Deer Creek Run
- 2015 Woodlands Way
- 1943 Deer Creek Wildwood Ln N
- 2430 Deer Creek Country Club Blvd Unit 401-2
- 2430 Deer Creek Country Club Blvd Unit 410
- 2191 Deer Creek Woodlands Way Unit 2191
- 648 Deer Creek Sand Pine Ln
- 631 Briarwood Ln
- 2450 Deer Creek Country Club Blvd Unit 203 B
- 2420 Deer Creek Country Club Blvd Unit 107
- 2420 Deer Creek Country Club Blvd Unit 209
- 2410 Deer Creek Country Club Blvd Unit 110-E
- 2410 Deer Creek Country Club Blvd Unit 205-E
- 2440 Deer Creek Country Club Blvd Unit 204-C
- 2440 Deer Creek Country Club Blvd Unit 110-C
- 2400 Deer Creek Country Club Blvd Unit 306
- 2400 Deer Creek Country Club Blvd Unit 207
- 2400 Deer Creek Country Club Blvd Unit 609
