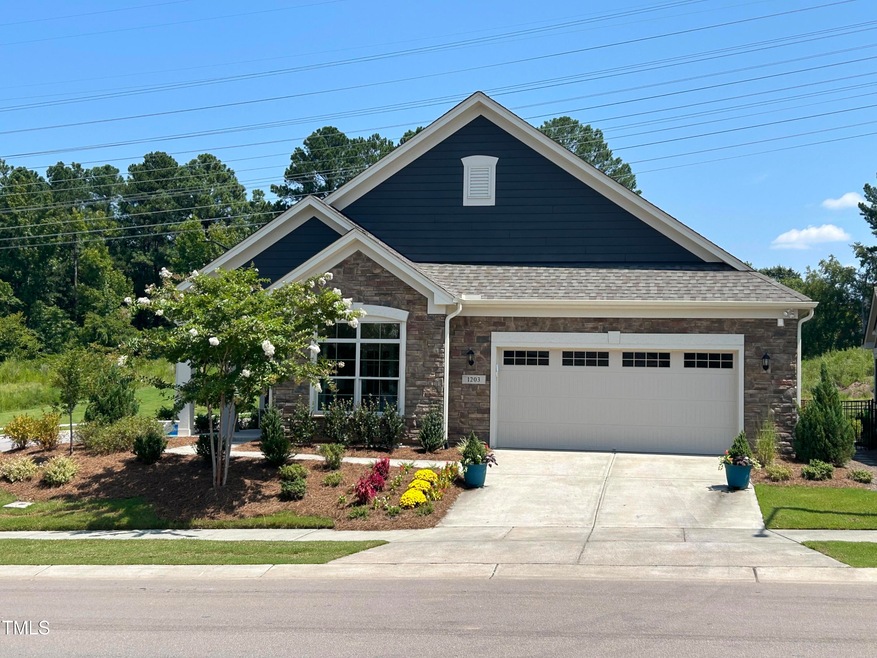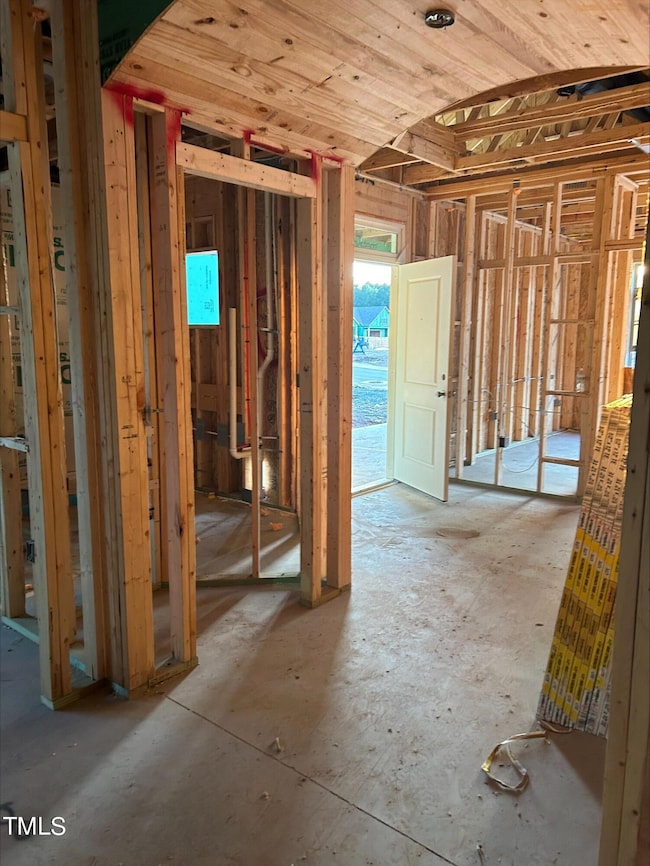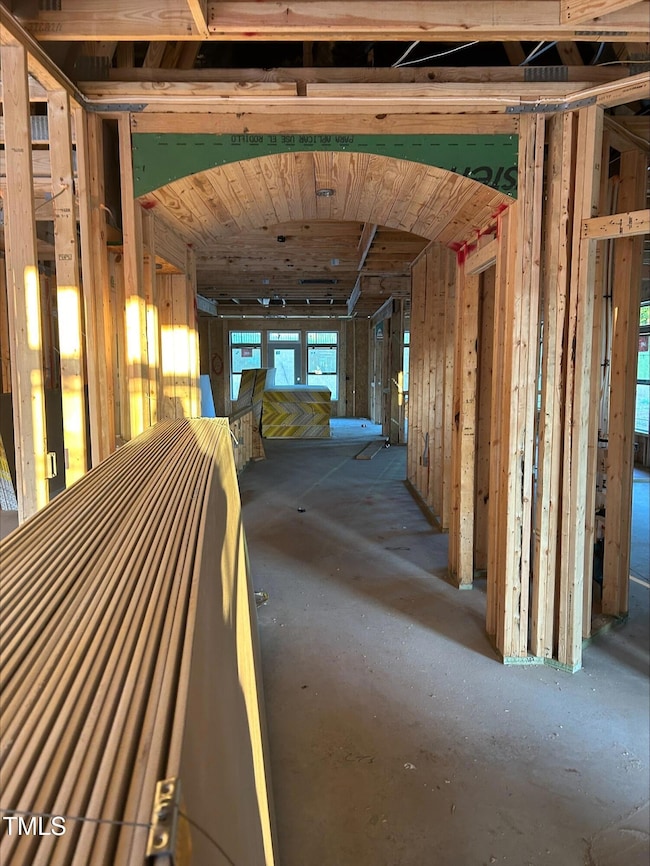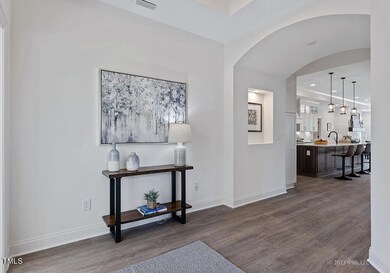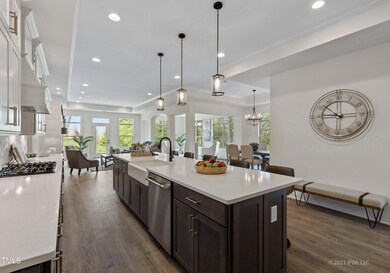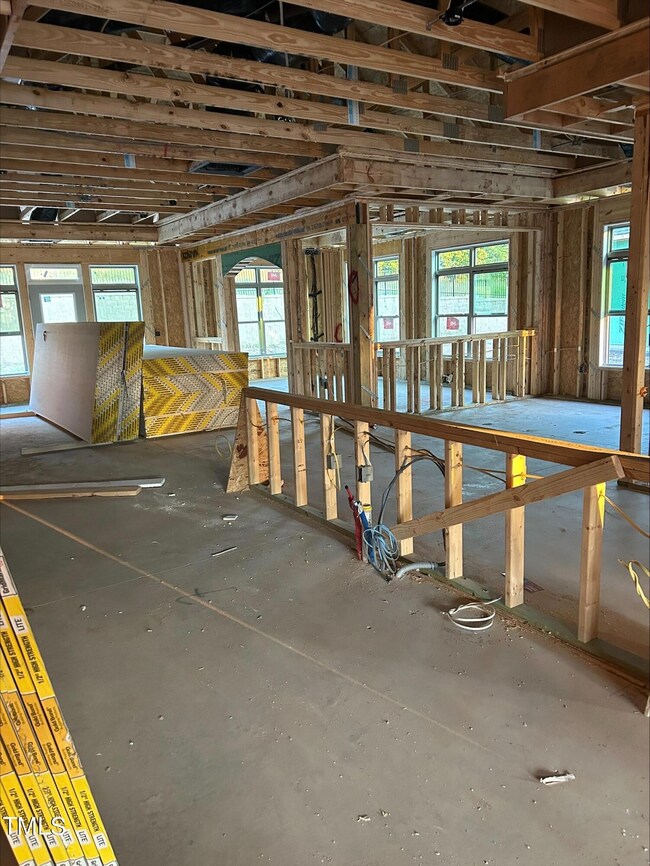
2036 Kingman Rd Durham, NC 27713
Highlights
- Fitness Center
- In Ground Pool
- Open Floorplan
- New Construction
- Senior Community
- Clubhouse
About This Home
As of February 2025Last Opportunity in The Courtyards at Southpoint!!! Luxury Ranch home. Zero entry from front door AND over-sized 2 car garage. Large zero entry owners shower. Loads of light, windows and open space. 12-foot kitchen island in this chefs dream kitchen. Banquet sized Veranda with wall of windows. Don't miss out! Pool, clubhouse, fitness, pickle ball, dog park and lap pool community with direct access to the American Tobacco Trail!
CALL ONLINE SALES CONSULTANT 919-420-3990
Home Details
Home Type
- Single Family
Est. Annual Taxes
- $1,452
Year Built
- Built in 2024 | New Construction
Lot Details
- 8,137 Sq Ft Lot
- Lot Dimensions are 135x69x132x23
- Partially Fenced Property
HOA Fees
- $250 Monthly HOA Fees
Parking
- 2 Car Direct Access Garage
- Inside Entrance
- Front Facing Garage
- Garage Door Opener
- Private Driveway
- 2 Open Parking Spaces
Home Design
- Brick or Stone Mason
- Slab Foundation
- Frame Construction
- Architectural Shingle Roof
- Stone
Interior Spaces
- 2,388 Sq Ft Home
- 1-Story Property
- Open Floorplan
- Tray Ceiling
- Smooth Ceilings
- High Ceiling
- Recessed Lighting
- Chandelier
- Fireplace
- Entrance Foyer
- Living Room
- Combination Kitchen and Dining Room
- Pull Down Stairs to Attic
- Fire and Smoke Detector
Kitchen
- Double Oven
- Gas Cooktop
- Microwave
- Plumbed For Ice Maker
- Dishwasher
- ENERGY STAR Qualified Appliances
- Kitchen Island
- Quartz Countertops
Flooring
- Carpet
- Tile
- Luxury Vinyl Tile
Bedrooms and Bathrooms
- 3 Bedrooms
- Walk-In Closet
- 2 Full Bathrooms
- Primary bathroom on main floor
- Double Vanity
- Walk-in Shower
Laundry
- Laundry Room
- Laundry on main level
- Electric Dryer Hookup
Accessible Home Design
- Accessible Full Bathroom
- Visitor Bathroom
- Accessible Hallway
- Accessible Washer and Dryer
- Accessible Doors
Outdoor Features
- In Ground Pool
- Courtyard
- Patio
- Exterior Lighting
- Porch
Schools
- Creekside Elementary School
- Lowes Grove Middle School
- Jordan High School
Utilities
- Forced Air Heating and Cooling System
- Heating System Uses Natural Gas
- Electric Water Heater
Listing and Financial Details
- Home warranty included in the sale of the property
- Assessor Parcel Number 0717-96-3876
Community Details
Overview
- Senior Community
- Association fees include ground maintenance, maintenance structure
- Associa Association, Phone Number (919) 787-9000
- Built by Epcon Communities
- Courtyards At Southpoint Subdivision, Verona Ranch Floorplan
- The Courtyards At Southpoint Community
- Maintained Community
Amenities
- Clubhouse
Recreation
- Outdoor Game Court
- Fitness Center
- Community Pool
- Trails
Map
Home Values in the Area
Average Home Value in this Area
Property History
| Date | Event | Price | Change | Sq Ft Price |
|---|---|---|---|---|
| 02/12/2025 02/12/25 | Sold | $750,300 | -0.1% | $314 / Sq Ft |
| 01/13/2025 01/13/25 | Pending | -- | -- | -- |
| 10/08/2024 10/08/24 | Price Changed | $750,900 | +0.1% | $314 / Sq Ft |
| 08/13/2024 08/13/24 | Price Changed | $749,900 | +1.9% | $314 / Sq Ft |
| 07/26/2024 07/26/24 | For Sale | $735,900 | -- | $308 / Sq Ft |
Tax History
| Year | Tax Paid | Tax Assessment Tax Assessment Total Assessment is a certain percentage of the fair market value that is determined by local assessors to be the total taxable value of land and additions on the property. | Land | Improvement |
|---|---|---|---|---|
| 2024 | $1,452 | $104,125 | $104,125 | $0 |
Deed History
| Date | Type | Sale Price | Title Company |
|---|---|---|---|
| Special Warranty Deed | $750,500 | None Listed On Document | |
| Special Warranty Deed | $750,500 | None Listed On Document |
Similar Homes in Durham, NC
Source: Doorify MLS
MLS Number: 10043771
APN: 236426
- 1009 Middleground Cir
- 1305 Fenwick Pkwy
- 510 Braden Dr
- 1100 Queensbury Cir
- 1203 Queensbury Cir
- 1311 Antler Point Dr
- 1210 Caribou Crossing
- 111 Gathering Place
- 3 Haycox Ct
- 1216 Caribou Crossing
- 401 Stinhurst Dr
- 1201 Bellenden Dr
- 206 Collegiate Cir
- 1106 Bellenden Dr
- 8115 Massey Chapel Rd
- 6014 Millstone Dr
- 209 Intern Way
- 1819 Capstone Dr
- 500 Trilith Place
- 1508 Bellenden Dr
