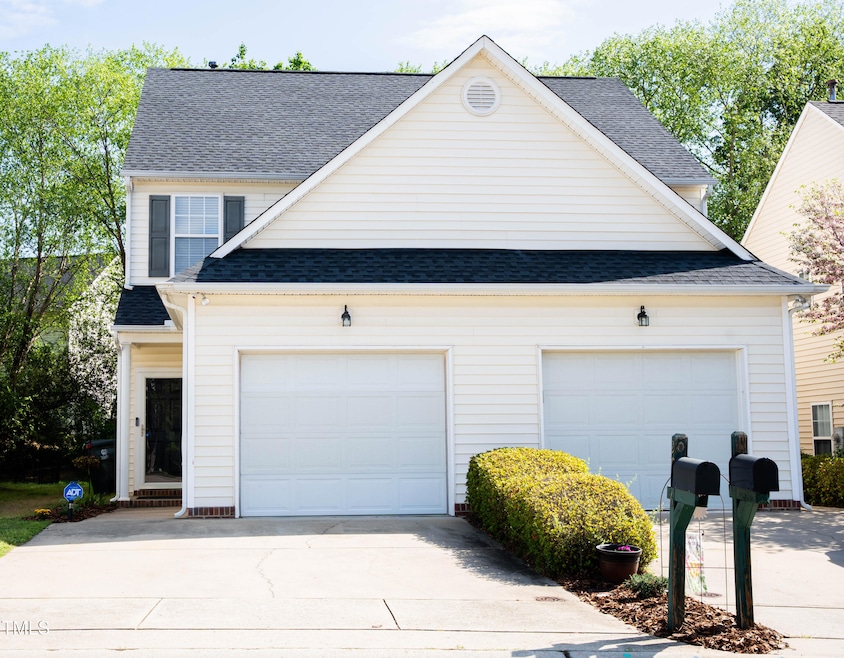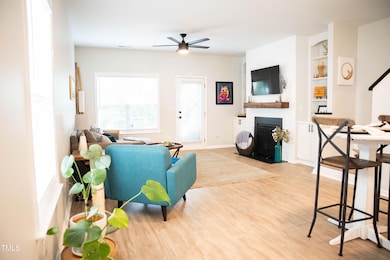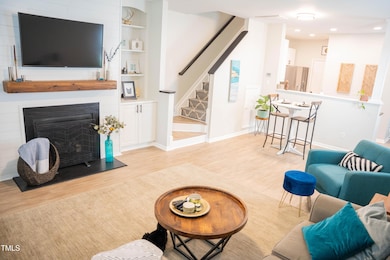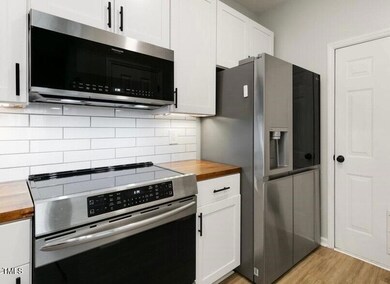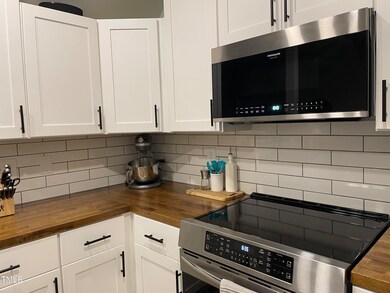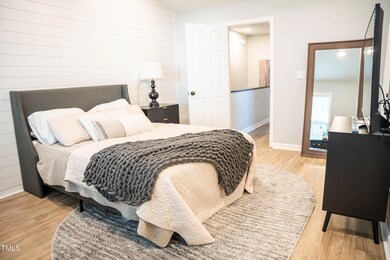
2036 Metacomet Way Raleigh, NC 27604
Hedingham NeighborhoodEstimated payment $2,085/month
Highlights
- Very Popular Property
- Vaulted Ceiling
- End Unit
- Golf Course Community
- Traditional Architecture
- Community Pool
About This Home
Stunning and beautifully upgraded end unit townhouse! This exceptional property boasts an array of modern enhancements, including a new roof (2020), butcher block countertops in the kitchen, and stylish new cabinets with updated hardware. Enjoy the convenience of a brand-new dishwasher, kitchen sink, and an induction electric range complete with a built-in air fryer. The home features fresh recessed lighting, a charming shiplap wall surrounding the fireplace, and new paint throughout, with no carpet to maintain. A lovely runner adorns the stairs, and you'll appreciate the new HVAC thermostat and luxury vinyl flooring throughout. The full bathrooms and laundry room showcase new ceramic tile flooring, while new blinds and vanities elevate the space. Additional upgrades include new lighting fixtures, a shiplap accent wall in the master bedroom, and ceramic tile shower walls in the full baths. Plus, a newer washer and dryer (both included) and an impressive refrigerator with a craft ice maker complete the package! This home has been extensively updated and truly shines! Don't forget to explore the fantastic community amenities, including a playground, two pools, tennis courts, a fitness center, and golf options! Check the MLS for more detailed information!
Open House Schedule
-
Saturday, April 26, 20251:00 to 3:00 pm4/26/2025 1:00:00 PM +00:004/26/2025 3:00:00 PM +00:00Add to Calendar
Townhouse Details
Home Type
- Townhome
Est. Annual Taxes
- $2,501
Year Built
- Built in 2002 | Remodeled
Lot Details
- 2,178 Sq Ft Lot
- End Unit
- 1 Common Wall
HOA Fees
- $146 Monthly HOA Fees
Parking
- 1 Car Attached Garage
- Private Driveway
- 2 Open Parking Spaces
Home Design
- Traditional Architecture
- Slab Foundation
- Shingle Roof
- Vinyl Siding
Interior Spaces
- 1,156 Sq Ft Home
- 2-Story Property
- Bookcases
- Vaulted Ceiling
- Ceiling Fan
- Entrance Foyer
- Family Room with Fireplace
- Combination Dining and Living Room
- Luxury Vinyl Tile Flooring
- Pull Down Stairs to Attic
- Security System Owned
Kitchen
- Electric Range
- Microwave
- Dishwasher
Bedrooms and Bathrooms
- 2 Bedrooms
- Walk-In Closet
Laundry
- Laundry on upper level
- Dryer
Schools
- Wake County Schools Elementary And Middle School
- Wake County Schools High School
Utilities
- Forced Air Heating and Cooling System
- Heating System Uses Natural Gas
- Electric Water Heater
- Community Sewer or Septic
- Cable TV Available
Additional Features
- Patio
- Property is near a golf course
Listing and Financial Details
- Home warranty included in the sale of the property
- Assessor Parcel Number 1735510295
Community Details
Overview
- Association fees include ground maintenance, maintenance structure
- Hedingham Community Association, Phone Number (919) 231-9050
- Hedingham On The Neuse Subdivision
Recreation
- Golf Course Community
- Tennis Courts
- Community Playground
- Community Pool
Security
- Storm Doors
Map
Home Values in the Area
Average Home Value in this Area
Tax History
| Year | Tax Paid | Tax Assessment Tax Assessment Total Assessment is a certain percentage of the fair market value that is determined by local assessors to be the total taxable value of land and additions on the property. | Land | Improvement |
|---|---|---|---|---|
| 2024 | $2,501 | $285,644 | $55,000 | $230,644 |
| 2023 | $2,020 | $183,520 | $35,000 | $148,520 |
| 2022 | $1,764 | $172,220 | $35,000 | $137,220 |
| 2021 | $1,696 | $172,220 | $35,000 | $137,220 |
| 2020 | $1,665 | $172,220 | $35,000 | $137,220 |
| 2019 | $1,433 | $121,956 | $26,000 | $95,956 |
| 2018 | $1,352 | $121,956 | $26,000 | $95,956 |
| 2017 | $1,289 | $121,956 | $26,000 | $95,956 |
| 2016 | $1,262 | $121,956 | $26,000 | $95,956 |
| 2015 | $1,332 | $126,713 | $26,000 | $100,713 |
| 2014 | -- | $126,713 | $26,000 | $100,713 |
Property History
| Date | Event | Price | Change | Sq Ft Price |
|---|---|---|---|---|
| 04/11/2025 04/11/25 | For Sale | $310,000 | +1.6% | $268 / Sq Ft |
| 12/15/2023 12/15/23 | Off Market | $305,000 | -- | -- |
| 12/15/2023 12/15/23 | Off Market | $245,000 | -- | -- |
| 05/19/2023 05/19/23 | Sold | $305,000 | +1.7% | $252 / Sq Ft |
| 05/01/2023 05/01/23 | Pending | -- | -- | -- |
| 04/28/2023 04/28/23 | For Sale | $300,000 | +22.4% | $248 / Sq Ft |
| 11/17/2021 11/17/21 | Sold | $245,000 | +2.1% | $202 / Sq Ft |
| 10/12/2021 10/12/21 | Pending | -- | -- | -- |
| 10/05/2021 10/05/21 | For Sale | $240,000 | -- | $198 / Sq Ft |
Deed History
| Date | Type | Sale Price | Title Company |
|---|---|---|---|
| Warranty Deed | $245,000 | None Available | |
| Warranty Deed | $130,000 | None Available | |
| Warranty Deed | $108,000 | -- |
Mortgage History
| Date | Status | Loan Amount | Loan Type |
|---|---|---|---|
| Open | $220,500 | New Conventional | |
| Previous Owner | $132,000 | Adjustable Rate Mortgage/ARM | |
| Previous Owner | $25,000 | Unknown | |
| Previous Owner | $106,321 | FHA |
Similar Homes in the area
Source: Doorify MLS
MLS Number: 10088850
APN: 1735.04-51-0295-000
- 2041 Metacomet Way
- 2001 Metacomet Way
- 2100 Thornblade Dr
- 2133 Persimmon Ridge Dr
- 2245 Ventana Ln
- 2232 Ventana Ln
- 2129 Ventana Ln
- 2248 Ventana Ln
- 2321 Turtle Point Dr
- 2323 Turtle Point Dr
- 5367 Cog Hill Ct
- 2332 Turtle Point Dr
- 2356 Bay Harbor Dr
- 5321 Cog Hill Ct
- 2152 Haig Point Way
- 2013 Turtle Point Dr
- 2634 Blackwolf Run Ln
- 1968 Shadow Glen Dr
- 1961 Indianwood Ct
- 2124 Castle Pines Dr
