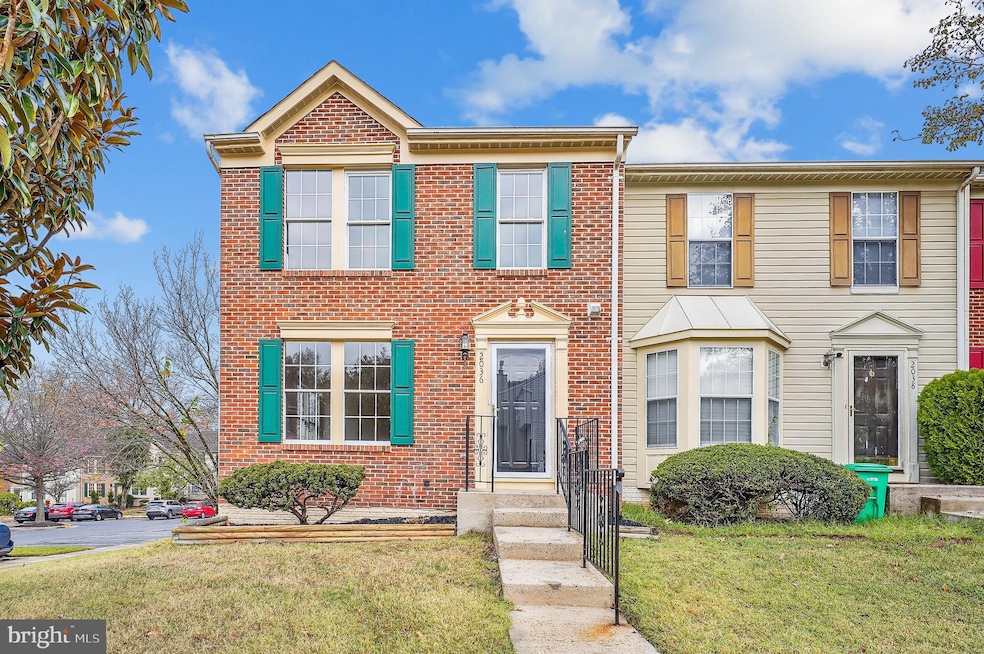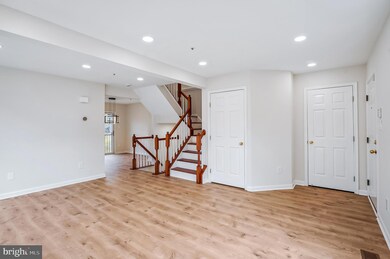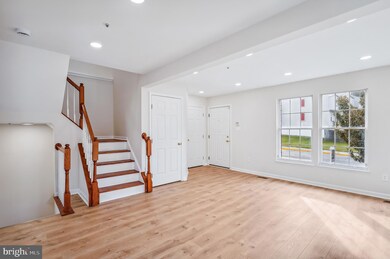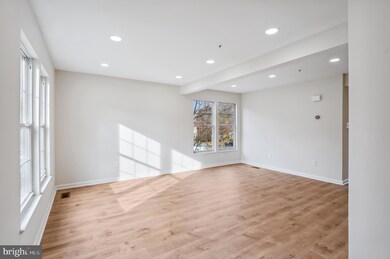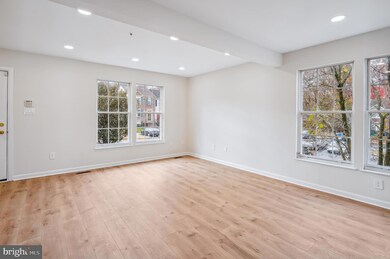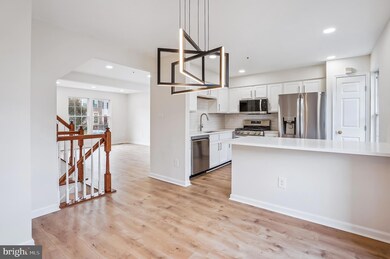
2036 S Anvil Ln Temple Hills, MD 20748
Highlights
- Colonial Architecture
- Central Air
- Heat Pump System
- 1 Fireplace
About This Home
As of February 2025I'm proud to present this end-unit townhome in the subdivision of Hillcrest Towne. The home has been fully renovated, including three and a half bathrooms and a remodeled kitchen with new appliances and quartz countertops. The basement is also fully finished. The property has recessed lighting throughout, creating a bright, modern home that is turnkey and ready for its new owner(s) to move in. The location is very commuter-friendly. Southern Avenue Metro Station is next door, with park-and-ride facilities on the Green Line. Suitland Parkway passes by. It will take you to the center of our nation's capital in less than 20 minutes by car. It is located 10 miles or less from the following landmarks: The White House (9.3 miles), Capitol Hill (6.4 miles), National Harbor (6.4 miles), Ronald Reagan National Airport (9.9 miles), Old Town Alexandria (10 miles), and Andrews Air Force Base Main Gate (6.6 miles).
Last Agent to Sell the Property
Douglas Elliman of Metro DC, LLC - Bethesda License #SP98364431

Townhouse Details
Home Type
- Townhome
Est. Annual Taxes
- $3,891
Year Built
- Built in 1996
Lot Details
- 2,425 Sq Ft Lot
HOA Fees
- $80 Monthly HOA Fees
Parking
- Parking Lot
Home Design
- Colonial Architecture
- Block Foundation
- Frame Construction
Interior Spaces
- Property has 3 Levels
- 1 Fireplace
- Finished Basement
Bedrooms and Bathrooms
- 3 Bedrooms
Utilities
- Central Air
- Heat Pump System
- Electric Water Heater
Listing and Financial Details
- Tax Lot 158
- Assessor Parcel Number 17121337666
Community Details
Overview
- Hillcrest Towne Subdivision
Pet Policy
- Pets Allowed
Map
Home Values in the Area
Average Home Value in this Area
Property History
| Date | Event | Price | Change | Sq Ft Price |
|---|---|---|---|---|
| 03/27/2025 03/27/25 | Price Changed | $2,500 | -10.7% | $2 / Sq Ft |
| 03/03/2025 03/03/25 | For Rent | $2,800 | 0.0% | -- |
| 02/04/2025 02/04/25 | Sold | $370,000 | +5.1% | $298 / Sq Ft |
| 11/19/2024 11/19/24 | For Sale | $351,900 | -- | $284 / Sq Ft |
Tax History
| Year | Tax Paid | Tax Assessment Tax Assessment Total Assessment is a certain percentage of the fair market value that is determined by local assessors to be the total taxable value of land and additions on the property. | Land | Improvement |
|---|---|---|---|---|
| 2024 | $3,568 | $261,900 | $75,000 | $186,900 |
| 2023 | $2,853 | $256,600 | $0 | $0 |
| 2022 | $2,794 | $251,300 | $0 | $0 |
| 2021 | $6,549 | $246,000 | $75,000 | $171,000 |
| 2020 | $3,074 | $221,667 | $0 | $0 |
| 2019 | $2,946 | $197,333 | $0 | $0 |
| 2018 | $2,811 | $173,000 | $75,000 | $98,000 |
| 2017 | $3,060 | $166,467 | $0 | $0 |
| 2016 | -- | $159,933 | $0 | $0 |
| 2015 | $3,049 | $153,400 | $0 | $0 |
| 2014 | $3,049 | $153,400 | $0 | $0 |
Mortgage History
| Date | Status | Loan Amount | Loan Type |
|---|---|---|---|
| Open | $358,900 | New Conventional | |
| Previous Owner | $99,950 | Stand Alone Second | |
| Previous Owner | $5,000 | Credit Line Revolving | |
| Previous Owner | $120,500 | No Value Available |
Deed History
| Date | Type | Sale Price | Title Company |
|---|---|---|---|
| Personal Reps Deed | $370,000 | Cardinal Title Group | |
| Deed | $121,650 | -- |
Similar Homes in the area
Source: Bright MLS
MLS Number: MDPG2132976
APN: 12-1337666
- 2109 S Anvil Ln
- 2137 N Anvil Ln
- 2116 N Anvil Ln
- 2223 Anvil Ln
- 2213 Dawn Ln
- 2362 Anvil Ln
- 1955 Valley Terrace SE
- 2236 Dawn Ln
- 1800 Valley Terrace SE
- 1916 Mississippi Ave SE
- 3419 23rd Pkwy
- 3487 23rd St SE
- 2310 Southern Ave SE
- 3486 23rd St SE
- 2316 Southern Ave SE
- 1913 Trenton Place SE
- 3468 23rd St SE
- 2015 Tremont St SE
- 1923 Oakwood St
- 3701 Hill Park Dr
