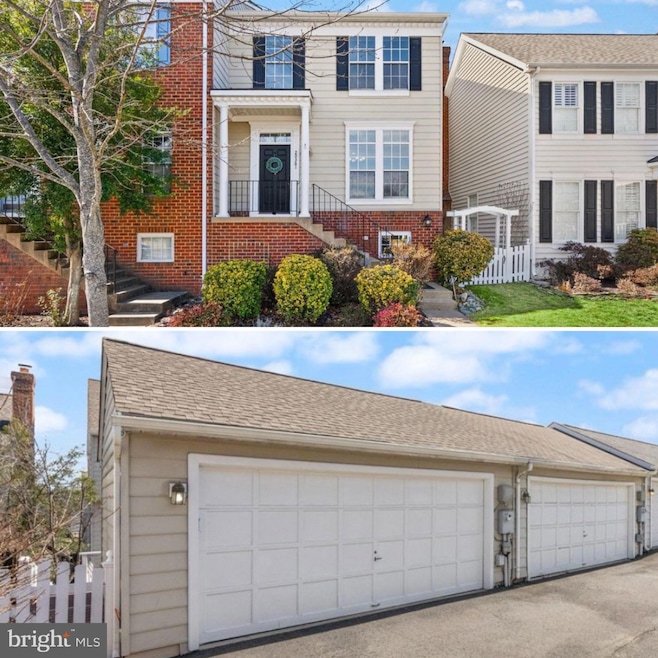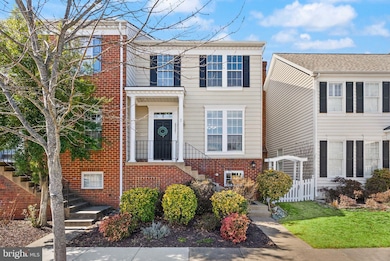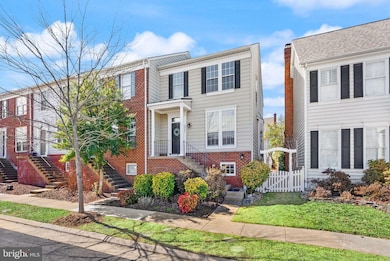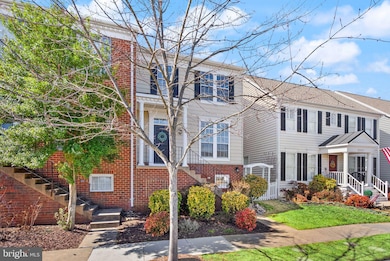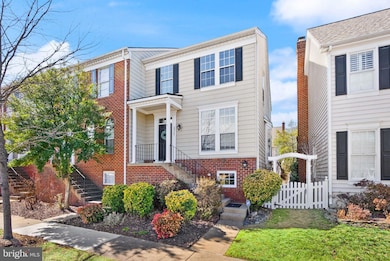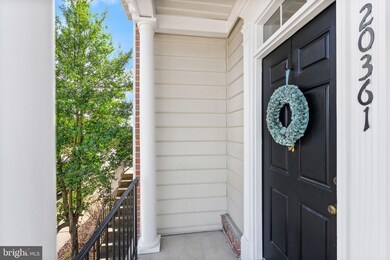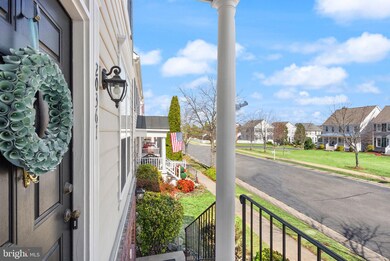
20361 Hartwell St Ashburn, VA 20147
Highlights
- Open Floorplan
- Deck
- Community Pool
- Belmont Station Elementary School Rated A-
- Wood Flooring
- 2-minute walk to Belmont Greene Founder's Park
About This Home
As of March 2025Welcome to 20361 Hartwell St, an exquisitely updated end unit townhouse nestled in the heart of Ashburn. This stunning brick-front home offers 2,396 sq ft of beautifully finished living space across three levels, providing a perfect blend of style and comfort. Step inside to discover a fresh, modern ambiance with all-new upgrades throughout. The main level features Brazilian Cherry hardwood floors and fresh paint, creating a welcoming and contemporary atmosphere. The kitchen is a chef’s dream, featuring a large center island loaded with storage. The open floor plan flows seamlessly to the renovated deck, ideal for outdoor entertaining or enjoying your morning coffee in the private courtyard. With three spacious bedrooms, three full baths, and a convenient half bath, this home offers ample space for relaxation and privacy. The upper level includes new carpet throughout, a luxurious primary suite with vaulted ceiling, an en-suite bathroom with new vanity, mirrors and light fixtures, and a spacious walk-in closet. The lower level provides additional living space perfect for a home office, gym, or entertainment room. The lower level also has a large finished room ideal for your artistic hobbies. Off this room is a laundry/utility room. Parking is a breeze with a detached two-car garage, and plenty of street parking in front of the home, offering both convenience and security. As part of a vibrant community, you’ll have access to a sparkling pool and other amenities, all within close proximity to Ashburn's best shopping, dining, and entertainment. Schools include Stone Bridge HS, Trailside MS and Belmont Station elementary school. Priced at $655,000, this home is move-in ready and waiting for you to make it your own. Don’t miss this exceptional opportunity—schedule your private tour today! Complete list of 2024/2025 upgrades available in the documents section. No rent back needed.
Townhouse Details
Home Type
- Townhome
Est. Annual Taxes
- $4,880
Year Built
- Built in 1995
Lot Details
- 3,049 Sq Ft Lot
- Partially Fenced Property
- Property is in excellent condition
HOA Fees
- $137 Monthly HOA Fees
Parking
- 2 Car Detached Garage
- Garage Door Opener
- On-Street Parking
- Unassigned Parking
Home Design
- Composition Roof
- Concrete Perimeter Foundation
- Masonry
Interior Spaces
- Property has 3 Levels
- Open Floorplan
- Ceiling height of 9 feet or more
- Double Pane Windows
- Bay Window
- Window Screens
- Six Panel Doors
- Combination Dining and Living Room
- Den
- Basement Fills Entire Space Under The House
Kitchen
- Gas Oven or Range
- Microwave
- Ice Maker
- Dishwasher
- Stainless Steel Appliances
- Disposal
Flooring
- Wood
- Carpet
Bedrooms and Bathrooms
- 3 Bedrooms
- En-Suite Primary Bedroom
- En-Suite Bathroom
Laundry
- Laundry on lower level
- Dryer
- Washer
Outdoor Features
- Deck
Schools
- Belmont Station Elementary School
- Trailside Middle School
- Stone Bridge High School
Utilities
- Forced Air Heating and Cooling System
- Vented Exhaust Fan
- Underground Utilities
- Natural Gas Water Heater
- Cable TV Available
Listing and Financial Details
- Tax Lot 111
- Assessor Parcel Number 152199937000
Community Details
Overview
- Association fees include common area maintenance, trash, snow removal, pool(s)
- Belmont Forest Subdivision, The Richmond Floorplan
Recreation
- Community Pool
Pet Policy
- Pets Allowed
Map
Home Values in the Area
Average Home Value in this Area
Property History
| Date | Event | Price | Change | Sq Ft Price |
|---|---|---|---|---|
| 03/28/2025 03/28/25 | Sold | $680,000 | +3.8% | $284 / Sq Ft |
| 03/10/2025 03/10/25 | Pending | -- | -- | -- |
| 03/07/2025 03/07/25 | For Sale | $655,000 | -- | $273 / Sq Ft |
Tax History
| Year | Tax Paid | Tax Assessment Tax Assessment Total Assessment is a certain percentage of the fair market value that is determined by local assessors to be the total taxable value of land and additions on the property. | Land | Improvement |
|---|---|---|---|---|
| 2024 | $4,881 | $564,290 | $188,500 | $375,790 |
| 2023 | $4,869 | $556,430 | $188,500 | $367,930 |
| 2022 | $4,581 | $514,700 | $168,500 | $346,200 |
| 2021 | $4,558 | $465,120 | $158,500 | $306,620 |
| 2020 | $4,483 | $433,120 | $143,500 | $289,620 |
| 2019 | $4,397 | $420,730 | $143,500 | $277,230 |
| 2018 | $4,276 | $394,120 | $128,500 | $265,620 |
| 2017 | $4,286 | $380,980 | $128,500 | $252,480 |
| 2016 | $4,265 | $372,450 | $0 | $0 |
| 2015 | $4,122 | $234,650 | $0 | $234,650 |
| 2014 | $4,044 | $221,590 | $0 | $221,590 |
Mortgage History
| Date | Status | Loan Amount | Loan Type |
|---|---|---|---|
| Open | $694,620 | VA | |
| Previous Owner | $294,795 | New Conventional | |
| Previous Owner | $138,050 | No Value Available |
Deed History
| Date | Type | Sale Price | Title Company |
|---|---|---|---|
| Deed | $680,000 | Hazelwood Title | |
| Warranty Deed | $415,000 | -- | |
| Deed | $172,592 | -- |
Similar Homes in Ashburn, VA
Source: Bright MLS
MLS Number: VALO2090082
APN: 152-19-9937
- 20347 Bowfonds St
- 20515 Middlebury St
- 20453 Peckham St
- 43061 Zander Terrace
- 43183 Buttermere Terrace
- 20586 Maitland Terrace
- 42790 Lauder Terrace
- 42715 Keiller Terrace
- 20678 Citation Dr
- 43075 Track Bed Terrace
- 20639 Oakencroft Ct
- 20062 Old Line Terrace
- 43233 Stillforest Terrace
- 20069 Forest Farm Ln
- 42649 Hearford Ln
- 20052 Old Line Terrace
- 43228 Brookford Square
- 43207 Cedar Glen Terrace
- 43260 Clifton Terrace
- 20752 Cross Timber Dr
