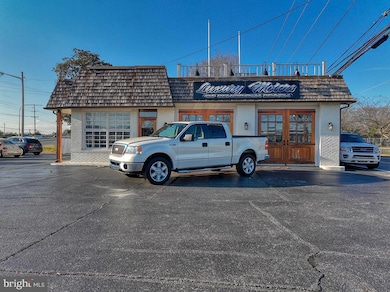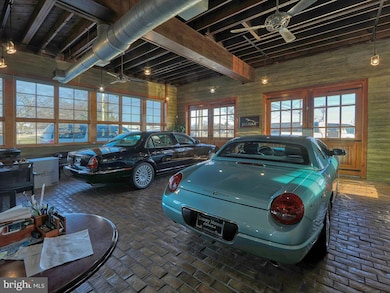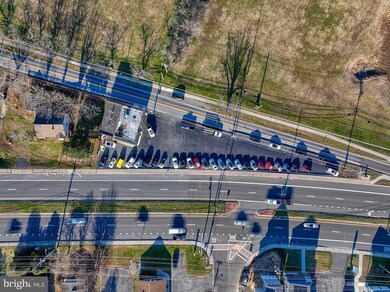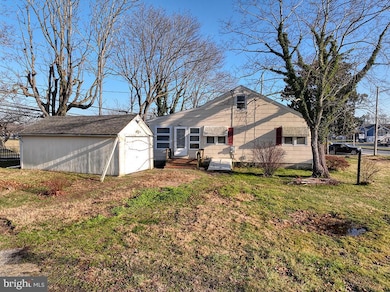
20362 State Rd Rehoboth Beach, DE 19971
Estimated payment $15,446/month
Highlights
- Traditional Floor Plan
- Rambler Architecture
- Attic
- Rehoboth Elementary School Rated A
- Wood Flooring
- Sun or Florida Room
About This Home
BEING OFFERED, a great opportunity to purchase 2 parcels that are being sold as one that are Zoned C-1. The property includes a 2-bedroom 1-bathroom home with a full basement and an attic that is being sold AS-IS. It also includes an auto dealership at a Prime Commercial location on the east side of Coastal Highway in Rehoboth Beach, but not in the City Limits. Real Estate Only. The dealership features a large corner parking lot, a showroom, an office, a garage with an auto lift, an air compressor and much more. These properties are perfect for re-development, or you can use it as it is. 20575 Coastal Hwy is the address of the adjacent property with the dealership located on it. Call for an appointment today!
Home Details
Home Type
- Single Family
Est. Annual Taxes
- $1,500
Year Built
- Built in 1958
Lot Details
- 0.5 Acre Lot
- Lot Dimensions are 196.00 x 112.00
- An auto dealership at a Prime Commercial location on the east side of Coastal Highway in Rehoboth Beach
- Property is zoned C-1, Commercial
Parking
- 1 Car Detached Garage
- 50 Driveway Spaces
- Front Facing Garage
- Gravel Driveway
Home Design
- Rambler Architecture
- Fixer Upper
- Block Foundation
- Shingle Roof
- Asphalt Roof
- Stick Built Home
Interior Spaces
- 1,300 Sq Ft Home
- Property has 1 Level
- Traditional Floor Plan
- Double Pane Windows
- Insulated Doors
- Living Room
- Dining Room
- Sun or Florida Room
- Basement Fills Entire Space Under The House
- Laundry on main level
- Attic
Kitchen
- Galley Kitchen
- Electric Oven or Range
Flooring
- Wood
- Vinyl
Bedrooms and Bathrooms
- 2 Main Level Bedrooms
- 1 Full Bathroom
Location
- Urban Location
Utilities
- Window Unit Cooling System
- Electric Baseboard Heater
- Electric Water Heater
- Phone Available
- Cable TV Available
Community Details
- No Home Owners Association
- Rehoboth Beach Subdivision
Listing and Financial Details
- Tax Lot WITH
- Assessor Parcel Number 334-19.08-144.00
Map
Home Values in the Area
Average Home Value in this Area
Tax History
| Year | Tax Paid | Tax Assessment Tax Assessment Total Assessment is a certain percentage of the fair market value that is determined by local assessors to be the total taxable value of land and additions on the property. | Land | Improvement |
|---|---|---|---|---|
| 2024 | $1,819 | $30,450 | $21,950 | $8,500 |
| 2023 | $1,818 | $30,450 | $21,950 | $8,500 |
| 2022 | $1,766 | $30,450 | $21,950 | $8,500 |
| 2021 | $1,752 | $30,450 | $21,950 | $8,500 |
| 2020 | $1,747 | $30,450 | $21,950 | $8,500 |
| 2019 | $1,728 | $30,450 | $21,950 | $8,500 |
| 2018 | $1,337 | $30,450 | $0 | $0 |
| 2017 | $1,281 | $30,450 | $0 | $0 |
| 2016 | $1,287 | $30,450 | $0 | $0 |
| 2015 | $1,233 | $30,450 | $0 | $0 |
| 2014 | $1,225 | $30,450 | $0 | $0 |
Property History
| Date | Event | Price | Change | Sq Ft Price |
|---|---|---|---|---|
| 04/19/2025 04/19/25 | For Sale | $2,745,000 | 0.0% | $2,112 / Sq Ft |
| 09/18/2024 09/18/24 | Off Market | $2,745,000 | -- | -- |
| 06/23/2024 06/23/24 | Price Changed | $2,745,000 | -1.8% | $2,112 / Sq Ft |
| 06/01/2024 06/01/24 | Price Changed | $2,795,000 | -1.9% | $2,150 / Sq Ft |
| 05/13/2024 05/13/24 | Price Changed | $2,850,000 | -3.4% | $2,192 / Sq Ft |
| 03/26/2024 03/26/24 | Price Changed | $2,950,000 | -1.7% | $2,269 / Sq Ft |
| 03/17/2024 03/17/24 | Price Changed | $3,000,000 | -6.3% | $2,308 / Sq Ft |
| 01/13/2024 01/13/24 | For Sale | $3,200,000 | +412.0% | $2,462 / Sq Ft |
| 05/26/2021 05/26/21 | For Sale | $625,000 | 0.0% | -- |
| 05/21/2021 05/21/21 | Sold | $625,000 | -- | -- |
| 01/23/2021 01/23/21 | Pending | -- | -- | -- |
Deed History
| Date | Type | Sale Price | Title Company |
|---|---|---|---|
| Deed | $625,000 | None Available | |
| Deed | -- | -- | |
| Deed | -- | -- |
Mortgage History
| Date | Status | Loan Amount | Loan Type |
|---|---|---|---|
| Open | $500,000 | Credit Line Revolving | |
| Closed | $500,000 | Stand Alone Refi Refinance Of Original Loan | |
| Closed | $500,000 | Stand Alone Refi Refinance Of Original Loan |
Similar Homes in Rehoboth Beach, DE
Source: Bright MLS
MLS Number: DESU2054300
APN: 334-19.08-144.00
- 20322 State Rd Unit 3
- 20288 State Rd Unit 20
- 20374 Blue Point Dr Unit 3203
- 20663 Coastal Hwy
- 1018 Scarborough Ave
- 20398 Row Boat Ln Unit 3
- 22763 Keel Ct Unit 11
- 20675 Nantucket Dr Unit 11
- 20692 Sun Trail Unit 15
- 22767 Keel Ct Unit 12
- 20694 Sun Trail Unit 16
- 20700 Sun Trail Unit 18A
- 341 Hickman St
- 20682 Maple St
- 20364 Adriana Ln Unit 16
- 113 Canal St
- 20902 Windbreaker Dr Unit 34
- 20904 Windbreaker Dr Unit 35
- 20906 Windbreaker Dr Unit 36
- 313 Hickman St






