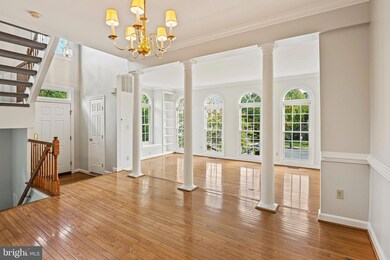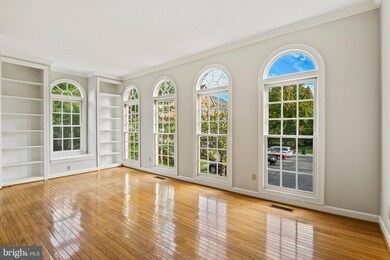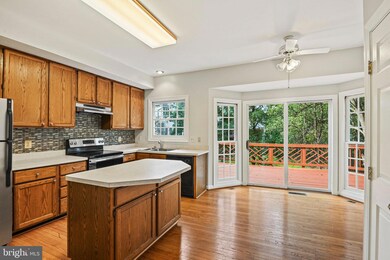
20363 Marguritte Square Sterling, VA 20165
Highlights
- Fitness Center
- View of Trees or Woods
- Deck
- Algonkian Elementary School Rated A-
- Clubhouse
- Vaulted Ceiling
About This Home
As of November 2024** Don’t miss this spacious 3-bedroom, 3.5-bathroom END UNIT townhome in sought-after Potomac Lakes at Cascades! ** NEW 2024 UPDATES include freshly painted interior, exterior, and deck, NEW carpet, NEW HVAC, and NEW deck floor! ** This property boasts a classic brick front and TWO car garage! ** Step inside to the light-filled living room that is perfect for hosting or entertaining. ** The eat-in kitchen is complete with a breakfast nook and center island featuring additional seating. ** Step outside on the deck to enjoy the lush and serene backyard setting adjacent to expansive green space. ** The upper-level features 3 bedrooms and 2 full bathrooms with plenty of space for family and guests. ** The primary bedroom showcases vaulted ceilings, a walk-in closet, and a large ensuite bathroom with a soaking tub, double sinks, and a separate glass-enclosed shower. ** The lower level features a wood-burning fireplace and a walk-out to a fully fenced, private backyard. ** Additional amenities include: TWO fitness facilities, five community pools, an abundance of sports courts (tennis, pickleball, and more), walking/biking trails, and plenty of tot lots for the little ones. ** Conveniently located right off Route 7, minutes from Cascades Marketplace with ample shopping, dining, & entertainment!
Last Agent to Sell the Property
Yeonas & Shafran Real Estate, LLC License #0225254722
Townhouse Details
Home Type
- Townhome
Est. Annual Taxes
- $4,934
Year Built
- Built in 1991
Lot Details
- 2,614 Sq Ft Lot
- Backs To Open Common Area
- Back Yard Fenced
- Landscaped
- Property is in very good condition
HOA Fees
- $103 Monthly HOA Fees
Parking
- 2 Car Attached Garage
- Front Facing Garage
- Garage Door Opener
- Off-Street Parking
Home Design
- Traditional Architecture
- Brick Foundation
- Asphalt Roof
- Masonry
Interior Spaces
- 2,082 Sq Ft Home
- Property has 3 Levels
- Traditional Floor Plan
- Wet Bar
- Built-In Features
- Chair Railings
- Vaulted Ceiling
- Wood Burning Fireplace
- Fireplace With Glass Doors
- Window Treatments
- Bay Window
- Wood Frame Window
- Window Screens
- Sliding Doors
- Atrium Doors
- Six Panel Doors
- Living Room
- Dining Room
- Game Room
- Storage Room
- Views of Woods
Kitchen
- Eat-In Kitchen
- Electric Oven or Range
- Range Hood
- Dishwasher
- Kitchen Island
- Disposal
Flooring
- Wood
- Carpet
Bedrooms and Bathrooms
- 3 Bedrooms
- En-Suite Primary Bedroom
- En-Suite Bathroom
Laundry
- Laundry Room
- Dryer
- Washer
Finished Basement
- Walk-Out Basement
- Basement Fills Entire Space Under The House
- Rear Basement Entry
Outdoor Features
- Deck
Schools
- Algonkian Elementary School
- River Bend Middle School
- Potomac Falls High School
Utilities
- Forced Air Heating and Cooling System
- Vented Exhaust Fan
- Programmable Thermostat
- Natural Gas Water Heater
- Cable TV Available
Listing and Financial Details
- Tax Lot 48
- Assessor Parcel Number 017107245000
Community Details
Overview
- Association fees include pool(s), snow removal, trash, common area maintenance, management, recreation facility, reserve funds, road maintenance
- Cascades Community Association
- Potomac Lakes Subdivision, Grande Floorplan
Amenities
- Common Area
- Clubhouse
- Meeting Room
- Party Room
Recreation
- Tennis Courts
- Baseball Field
- Soccer Field
- Community Basketball Court
- Community Playground
- Fitness Center
- Community Pool
- Jogging Path
- Bike Trail
Pet Policy
- Pets Allowed
Map
Home Values in the Area
Average Home Value in this Area
Property History
| Date | Event | Price | Change | Sq Ft Price |
|---|---|---|---|---|
| 11/26/2024 11/26/24 | Sold | $602,500 | -2.4% | $289 / Sq Ft |
| 10/18/2024 10/18/24 | For Sale | $617,000 | -- | $296 / Sq Ft |
Tax History
| Year | Tax Paid | Tax Assessment Tax Assessment Total Assessment is a certain percentage of the fair market value that is determined by local assessors to be the total taxable value of land and additions on the property. | Land | Improvement |
|---|---|---|---|---|
| 2024 | $4,934 | $570,410 | $178,500 | $391,910 |
| 2023 | $4,746 | $542,390 | $178,500 | $363,890 |
| 2022 | $4,590 | $515,690 | $153,500 | $362,190 |
| 2021 | $4,464 | $455,540 | $133,500 | $322,040 |
| 2020 | $4,412 | $426,250 | $128,500 | $297,750 |
| 2019 | $4,306 | $412,020 | $128,500 | $283,520 |
| 2018 | $4,289 | $395,340 | $128,500 | $266,840 |
| 2017 | $4,260 | $378,710 | $128,500 | $250,210 |
| 2016 | $4,323 | $377,550 | $0 | $0 |
| 2015 | $4,251 | $246,010 | $0 | $246,010 |
| 2014 | $4,298 | $243,660 | $0 | $243,660 |
Mortgage History
| Date | Status | Loan Amount | Loan Type |
|---|---|---|---|
| Open | $482,000 | New Conventional | |
| Closed | $482,000 | New Conventional | |
| Previous Owner | $217,550 | No Value Available |
Deed History
| Date | Type | Sale Price | Title Company |
|---|---|---|---|
| Deed | $602,500 | First American Title Insurance | |
| Deed | $602,500 | First American Title Insurance | |
| Deed | $225,000 | -- |
Similar Homes in Sterling, VA
Source: Bright MLS
MLS Number: VALO2075870
APN: 017-10-7245
- 46596 Drysdale Terrace Unit 200
- 20313 Burnley Square
- 20311 Burnley Square
- 20421 Doncaster Terrace
- 20334 Burnley Square
- 46716 Cavendish Square
- 20340 Brentmeade Terrace
- 46703 Cavendish Square
- 46564 Whitechapel Way
- 46653 Joubert Terrace
- 102 Waltham Ct
- 316 Felsted Ct
- 46878 Graham Cove Square
- 46495 Capelwood Ct
- 46448 Montgomery Place
- 20687 Smithfield Ct
- 46569 Hampshire Station Dr
- 295 Chelmsford Ct
- 20701 Parkside Cir
- 20642 Fairwater Place






