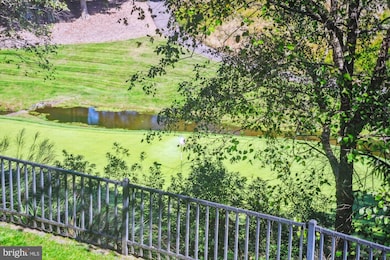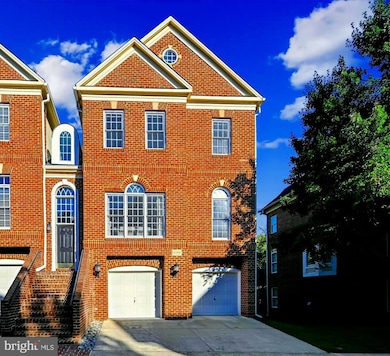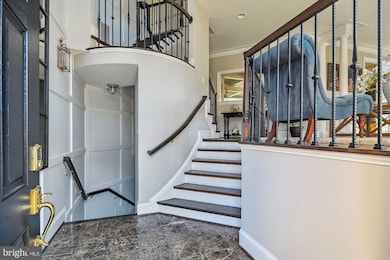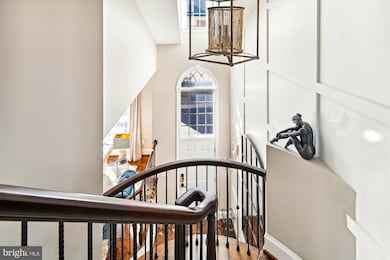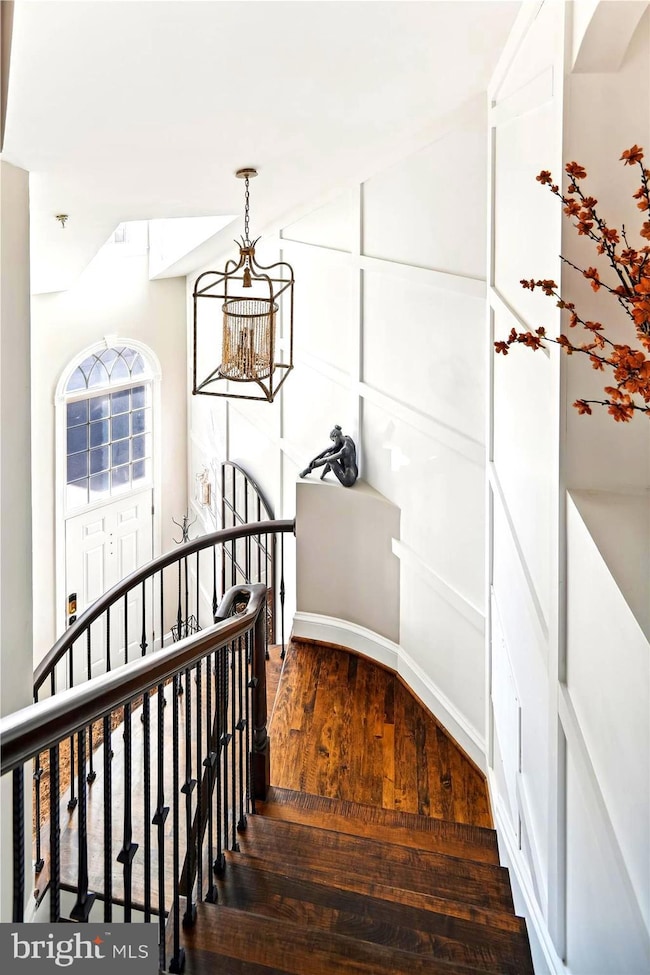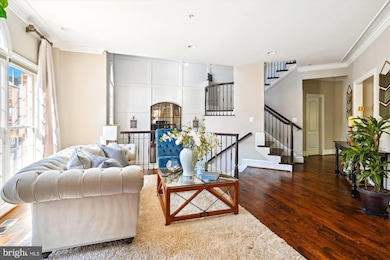
20366 Fallsway Terrace Sterling, VA 20165
Estimated payment $7,167/month
Highlights
- On Golf Course
- Fitness Center
- Open Floorplan
- Lowes Island Elementary School Rated A
- Eat-In Gourmet Kitchen
- Curved or Spiral Staircase
About This Home
Luxury Location Lifestyle.......because it matters. Great NEW PRICE!
Welcome to Lowes Island, the hidden jewel of Cascades in Loudoun County Virginia. Medinah Homes is a unique maintenance-free neighborhood in the Lowes Island Community.
One-of-a-kind, rarely available, Lux end unit TH, 3,600 sq ft on 4 finished levels all above ground with dramatic wall-to-wall and floor-to-ceiling windows on all levels with views of the Trump National Golf Club course. Exclusive architectural appointments, including exquisite crown molding, chair rail, elegant columns in the formal Living Room and Dining Room. Ten-foot ceilings, wall of windows with Plantation Shutters in the Family Room, with a cozy fireplace give a comfortable coastal vibe. Beautiful stained-in-place hardwood floors, throughout the main level, custom iron railings in the foyer, winding staircase, 2nd story balcony, and kitchen are just some of the luxury upgrades. Two stories of Winstcoating and coffered ceilings on the main level add traditional elegance to this transitional-style custom townhome. The Deck and Patio overlook the par 3 hole #3 of Trump National River Course with easy golf cart access to the course, club, Potomac River, and neighborhood amenities. This home with views from every window is the perfect venue for indoor and outdoor entertaining with friends and family all year round.
Centrally located between the nation's capital and Leesburg in Loudoun County, this location offers all the conveniences of the big city, in the suburbs of Washington DC.
Shopping, restaurants, schools, and churches are throughout the neighborhood. Cascades and Lowes Island amenities include 5 pools, workout facilities, tennis/pickleball courts, trails, and tot lots.
Private Golf Course memberships to the 36-hole Trump National Golf Club, Washington DC, along the Potomac River, includes a world-class racquet club, 2 pools, Clubhouse, and Gym.
All this in a golf cart-friendly neighborhood.
Enjoy the Luxury this home has to offer in a Location like no other in Loudoun County while vacationing every day in this maintenance-free neighborhood, embracing the Lifestyle you have worked so hard to achieve.
This is ONE OF A KIND! Luxury, Location, Lifestyle...you really can have it all.
Townhouse Details
Home Type
- Townhome
Est. Annual Taxes
- $6,513
Year Built
- Built in 1998 | Remodeled in 2015
Lot Details
- On Golf Course
- Backs To Open Common Area
- Stone Retaining Walls
- Premium Lot
- Wooded Lot
- Backs to Trees or Woods
- Property is in excellent condition
HOA Fees
Parking
- 2 Car Attached Garage
- 2 Driveway Spaces
- Front Facing Garage
- Garage Door Opener
Home Design
- Transitional Architecture
- Brick Foundation
- Architectural Shingle Roof
- Masonry
Interior Spaces
- 3,651 Sq Ft Home
- Property has 4 Levels
- Open Floorplan
- Curved or Spiral Staircase
- Sound System
- Built-In Features
- Chair Railings
- Crown Molding
- Paneling
- Wainscoting
- Tray Ceiling
- Cathedral Ceiling
- Ceiling Fan
- Recessed Lighting
- 2 Fireplaces
- Fireplace With Glass Doors
- Stone Fireplace
- Fireplace Mantel
- Gas Fireplace
- Window Treatments
- Palladian Windows
- Atrium Windows
- Transom Windows
- French Doors
- Six Panel Doors
- Family Room Off Kitchen
- Dining Area
Kitchen
- Eat-In Gourmet Kitchen
- Breakfast Area or Nook
- Built-In Oven
- Built-In Microwave
- Dishwasher
- Kitchen Island
- Wine Rack
- Disposal
Flooring
- Wood
- Carpet
- Marble
Bedrooms and Bathrooms
- En-Suite Bathroom
- Walk-In Closet
- Soaking Tub
- Bathtub with Shower
- Walk-in Shower
Laundry
- Laundry on main level
- Dryer
- Laundry Chute
Finished Basement
- Heated Basement
- Walk-Out Basement
- Basement Fills Entire Space Under The House
- Interior and Exterior Basement Entry
- Garage Access
- Shelving
- Basement Windows
Home Security
- Exterior Cameras
- Alarm System
- Flood Lights
Outdoor Features
- Stream or River on Lot
- Deck
- Patio
- Exterior Lighting
Location
- Property is near a park
Utilities
- Forced Air Heating and Cooling System
- Underground Utilities
- Natural Gas Water Heater
- Cable TV Available
Listing and Financial Details
- Assessor Parcel Number 002153139004
Community Details
Overview
- Association fees include exterior building maintenance, insurance, lawn care front, lawn care rear, lawn care side, lawn maintenance, management, pool(s), reserve funds, road maintenance, snow removal, trash, pest control
- Cascades Community Association
- Medinah Homes Condos
- Built by Cambridge
- Medinah Homes Subdivision, Doral Floorplan
- Medinah Homes Condo Community
- Property Manager
Amenities
- Common Area
- Clubhouse
- Community Center
- Party Room
Recreation
- Golf Course Membership Available
- Tennis Courts
- Community Playground
- Fitness Center
- Lap or Exercise Community Pool
- Jogging Path
Pet Policy
- Pets Allowed
Security
- Storm Doors
Map
Home Values in the Area
Average Home Value in this Area
Tax History
| Year | Tax Paid | Tax Assessment Tax Assessment Total Assessment is a certain percentage of the fair market value that is determined by local assessors to be the total taxable value of land and additions on the property. | Land | Improvement |
|---|---|---|---|---|
| 2024 | $6,513 | $752,970 | $243,500 | $509,470 |
| 2023 | $7,037 | $804,230 | $243,500 | $560,730 |
| 2022 | $6,646 | $746,690 | $233,500 | $513,190 |
| 2021 | $7,130 | $727,580 | $225,000 | $502,580 |
| 2020 | $6,468 | $624,920 | $195,000 | $429,920 |
| 2019 | $6,614 | $632,900 | $195,000 | $437,900 |
| 2018 | $6,781 | $625,010 | $195,000 | $430,010 |
| 2017 | $6,720 | $597,290 | $195,000 | $402,290 |
| 2016 | $6,431 | $561,630 | $0 | $0 |
| 2015 | $6,105 | $347,920 | $0 | $347,920 |
| 2014 | $6,607 | $412,010 | $0 | $412,010 |
Property History
| Date | Event | Price | Change | Sq Ft Price |
|---|---|---|---|---|
| 03/10/2025 03/10/25 | Price Changed | $1,099,000 | -0.9% | $301 / Sq Ft |
| 03/10/2025 03/10/25 | Price Changed | $1,109,000 | -7.5% | $304 / Sq Ft |
| 03/10/2025 03/10/25 | Price Changed | $1,199,000 | +6.6% | $328 / Sq Ft |
| 10/13/2024 10/13/24 | For Sale | $1,125,000 | +75.8% | $308 / Sq Ft |
| 10/30/2015 10/30/15 | Sold | $640,000 | -3.0% | $178 / Sq Ft |
| 09/09/2015 09/09/15 | Pending | -- | -- | -- |
| 07/14/2015 07/14/15 | For Sale | $660,000 | -- | $183 / Sq Ft |
Deed History
| Date | Type | Sale Price | Title Company |
|---|---|---|---|
| Warranty Deed | $640,000 | Potomac Settlement Services |
Mortgage History
| Date | Status | Loan Amount | Loan Type |
|---|---|---|---|
| Open | $417,000 | New Conventional | |
| Previous Owner | $324,500 | New Conventional |
Similar Homes in Sterling, VA
Source: Bright MLS
MLS Number: VALO2080184
APN: 002-15-3139-004
- 20366 Fallsway Terrace
- 47825 Scotsborough Square
- 47799 Scotsborough Square
- 20366 Clover Field Terrace
- 20393 Dunkirk Square
- 20496 Tappahannock Place
- 47748 Allegheny Cir
- 47580 Royal Burnham Terrace
- 101 Chimney Ridge Place
- 20401 Stillhouse Branch Place
- 11300 Antrim Ct
- 47635 Weatherburn Terrace Unit 57
- 20656 Sound Terrace
- 47702 Bowline Terrace
- 20351 Cliftons Point St
- 47424 River Crest St
- 47712 League Ct
- 47404 River Crest St
- 322 Canterwood Ln
- 326 Canterwood Ln

