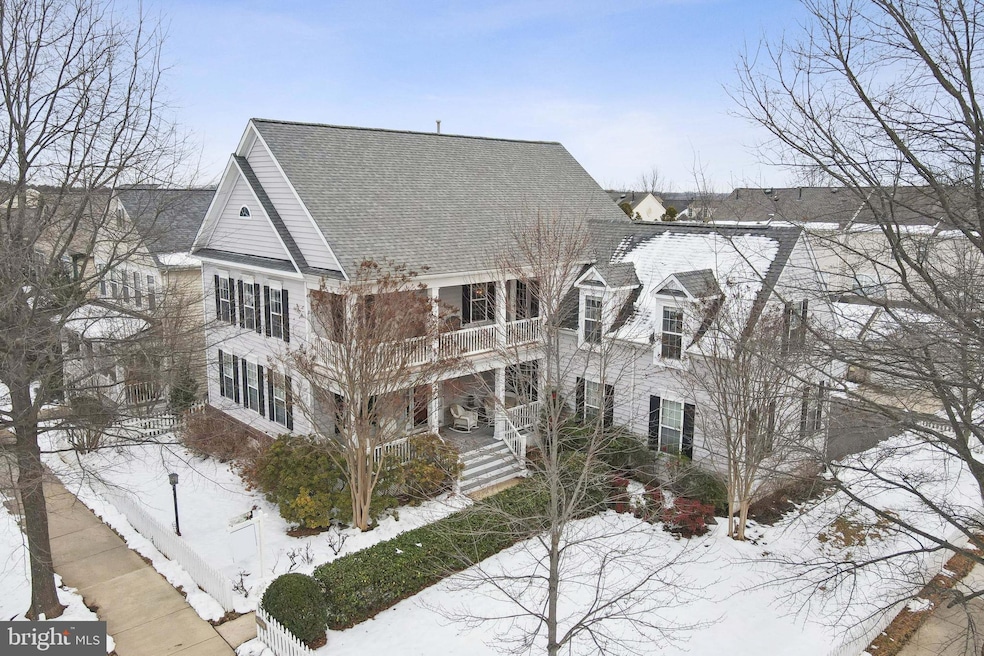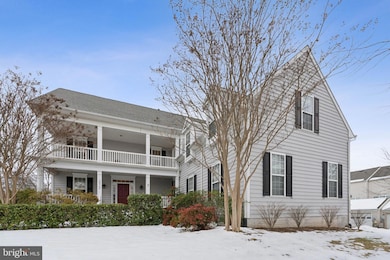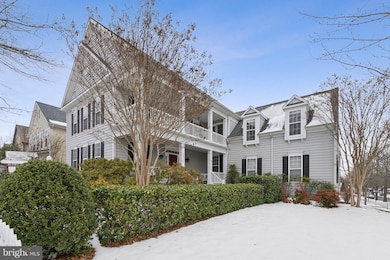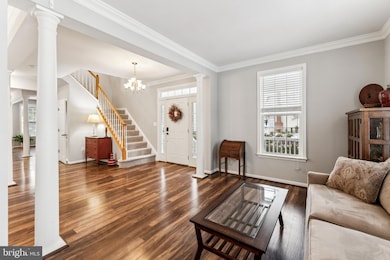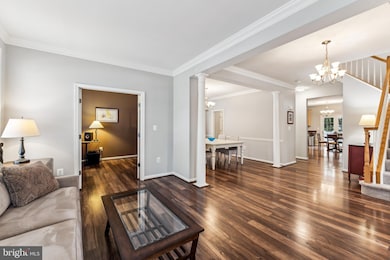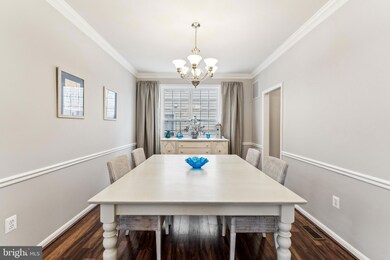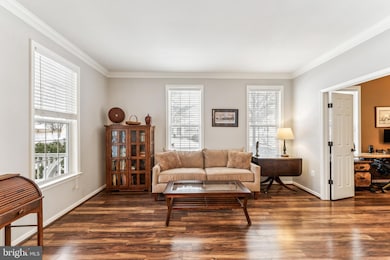
20368 Charter Oak Dr Ashburn, VA 20147
Highlights
- Open Floorplan
- Colonial Architecture
- Recreation Room
- Belmont Station Elementary School Rated A-
- Deck
- 3-minute walk to Belmont Greene Founder's Park
About This Home
As of February 2025Step into this award-winning Williamsburg design and experience a home perfectly crafted for modern living. Boasting 4,400 finished square feet, this spacious home offers 5 bedrooms, 3.5 bathrooms, and an array of thoughtful features designed to fit your lifestyle. The charming exterior has two covered front porches, a classic white picket fence surrounding the fully fenced yard, and a convenient side-entry 2-car garage. The expansive living spaces on this home offers an open floor plan includes separate dining and living rooms, perfect for formal gatherings or cozy evenings at home. A home office provides a private and quiet space for work or study. The spacious kitchen features wall ovens, a cooktop, ample cabinets, abundant counter space, and a pantry, all with easy access to the deck for outdoor dining and entertaining. Gather in the large family room off the kitchen, complete with a gas fireplace and a private staircase leading to a bonus retreat room off the owner’s suite. The primary bedroom includes a step-down retreat area, spa-like bathroom with dual vanities, a soaking tub, separate shower, and generous walk-in closets. The versatile lower level includes a recreation room currently used as a home theater which all theater equipment conveys, a 5th bedroom or den, a full bathroom, and convenient walk-up stairs to the backyard. The irrigation system makes for easier lawn maintenance and the pull down attic steps lead to additional storage space which include shelves! This exceptional property combines timeless elegance with modern amenities, creating a home that is as functional as it is beautiful. Don't miss the opportunity to make this dream home yours!
Discover the perfect blend of timeless charm and modern convenience in Belmont Greene, a neighborhood that offers the character of a bygone era alongside all the amenities you need for today’s lifestyle. Ideally situated, this community is close to shops, restaurants, entertainment, fitness centers, golf courses, wineries, and breweries, making it a hub for leisure and recreation. Just a short drive away, the Town of Leesburg provides the quaint appeal of a historic small town, while Washington D.C. offers world-class dining, shopping, museums, theaters, and countless cultural experiences. With convenient access to main roads, commuting to Chantilly and D.C. is seamless, and for those who travel frequently, Dulles International and Reagan National Airports are just a quick trip away. Belmont Greene isn’t just a neighborhood—it’s a place to experience the best of both worlds.
Home Details
Home Type
- Single Family
Est. Annual Taxes
- $7,846
Year Built
- Built in 2002
Lot Details
- 7,841 Sq Ft Lot
- South Facing Home
- Property is Fully Fenced
- Sprinkler System
- Property is zoned PDH3
HOA Fees
- $137 Monthly HOA Fees
Parking
- 2 Car Attached Garage
- 2 Driveway Spaces
- Side Facing Garage
Home Design
- Colonial Architecture
- Vinyl Siding
- Concrete Perimeter Foundation
Interior Spaces
- Property has 3 Levels
- Open Floorplan
- Recessed Lighting
- Fireplace Mantel
- Gas Fireplace
- Entrance Foyer
- Family Room
- Living Room
- Formal Dining Room
- Den
- Recreation Room
- Bonus Room
- Carpet
Kitchen
- Built-In Oven
- Cooktop
- Built-In Microwave
- Ice Maker
- Dishwasher
- Kitchen Island
- Disposal
Bedrooms and Bathrooms
- En-Suite Primary Bedroom
Laundry
- Laundry Room
- Dryer
- Washer
Finished Basement
- Walk-Up Access
- Connecting Stairway
Outdoor Features
- Deck
- Porch
Schools
- Belmont Station Elementary School
- Trailside Middle School
- Stone Bridge High School
Utilities
- Central Heating and Cooling System
- 200+ Amp Service
- Natural Gas Water Heater
Listing and Financial Details
- Tax Lot 219
- Assessor Parcel Number 152106623000
Community Details
Overview
- Belmont Greene Community Association
- Built by Caruso Homes
- Belmont Greene Subdivision, Williamsburg Floorplan
- Property Manager
Recreation
- Tennis Courts
- Community Playground
- Community Pool
Map
Home Values in the Area
Average Home Value in this Area
Property History
| Date | Event | Price | Change | Sq Ft Price |
|---|---|---|---|---|
| 02/13/2025 02/13/25 | Sold | $1,105,000 | +0.9% | $251 / Sq Ft |
| 01/14/2025 01/14/25 | For Sale | $1,095,000 | -- | $248 / Sq Ft |
Tax History
| Year | Tax Paid | Tax Assessment Tax Assessment Total Assessment is a certain percentage of the fair market value that is determined by local assessors to be the total taxable value of land and additions on the property. | Land | Improvement |
|---|---|---|---|---|
| 2024 | $7,846 | $907,090 | $269,300 | $637,790 |
| 2023 | $7,571 | $865,290 | $269,300 | $595,990 |
| 2022 | $7,097 | $797,450 | $249,300 | $548,150 |
| 2021 | $7,183 | $732,910 | $219,300 | $513,610 |
| 2020 | $7,169 | $692,660 | $199,800 | $492,860 |
| 2019 | $7,044 | $674,030 | $179,000 | $495,030 |
| 2018 | $6,794 | $626,130 | $179,000 | $447,130 |
| 2017 | $6,661 | $592,110 | $179,000 | $413,110 |
| 2016 | $6,661 | $581,770 | $0 | $0 |
| 2015 | $6,657 | $407,550 | $0 | $407,550 |
| 2014 | $6,491 | $383,030 | $0 | $383,030 |
Mortgage History
| Date | Status | Loan Amount | Loan Type |
|---|---|---|---|
| Open | $994,500 | New Conventional | |
| Previous Owner | $280,000 | Stand Alone Refi Refinance Of Original Loan | |
| Previous Owner | $351,800 | New Conventional | |
| Previous Owner | $314,000 | New Conventional | |
| Previous Owner | $472,000 | New Conventional | |
| Previous Owner | $367,000 | New Conventional |
Deed History
| Date | Type | Sale Price | Title Company |
|---|---|---|---|
| Warranty Deed | $1,105,000 | Commonwealth Land Title | |
| Warranty Deed | $652,000 | -- | |
| Deed | $472,000 | -- |
About the Listing Agent

Redstone Realty was founded by Robyn and Rob Williams and was named after the strong redstone foundation homes that were built decades ago which still remain standing today, much like the long-standing relationships they have built with their clients. Their experience and work ethic combined with truly caring about people's goals and providing a path to meet those goals have earned them the trust of so many.
After graduating with a B.S. in Economics, Robyn began her career in the
Robyn's Other Listings
Source: Bright MLS
MLS Number: VALO2085502
APN: 152-10-6623
- 20347 Bowfonds St
- 43061 Zander Terrace
- 20453 Peckham St
- 20515 Middlebury St
- 43183 Buttermere Terrace
- 43075 Track Bed Terrace
- 43233 Stillforest Terrace
- 20069 Forest Farm Ln
- 43228 Brookford Square
- 43260 Clifton Terrace
- 20062 Old Line Terrace
- 20639 Oakencroft Ct
- 43207 Cedar Glen Terrace
- 20052 Old Line Terrace
- 20586 Maitland Terrace
- 43295 Rush Run Terrace
- 20678 Citation Dr
- 42790 Lauder Terrace
- 42715 Keiller Terrace
- 20752 Cross Timber Dr
