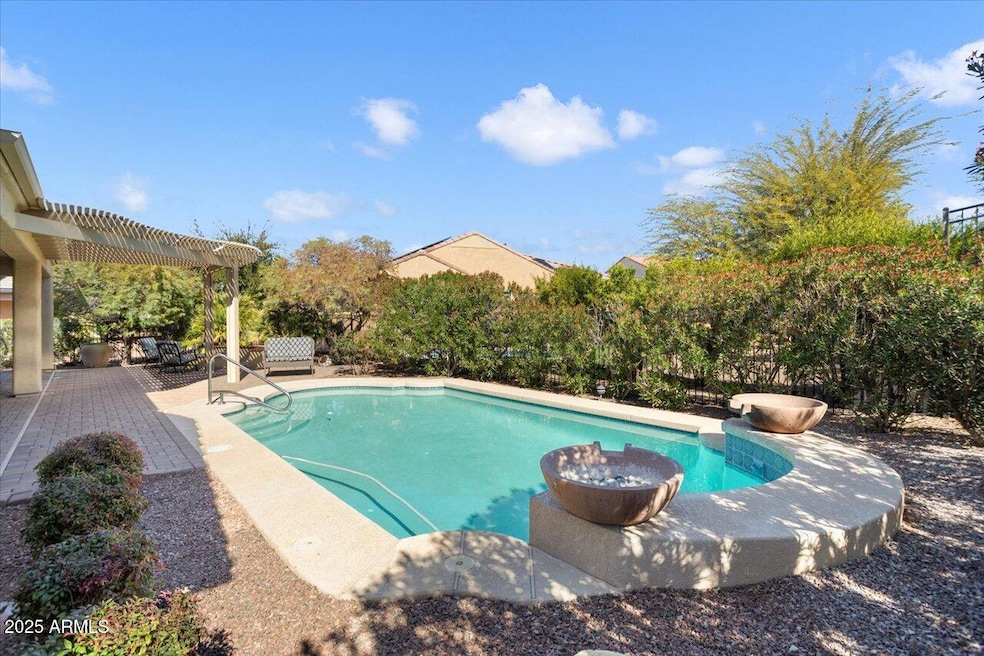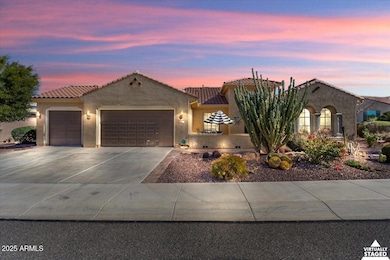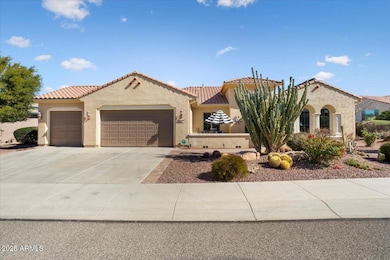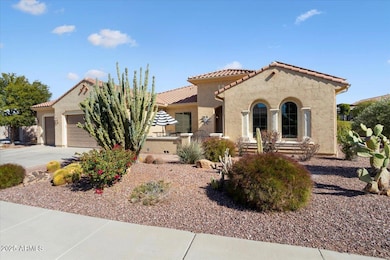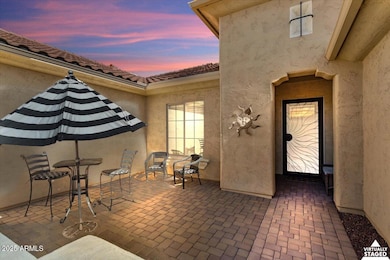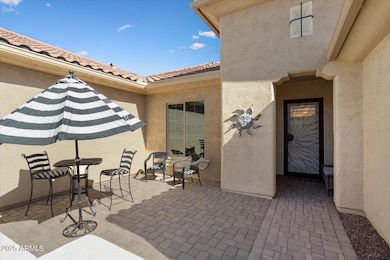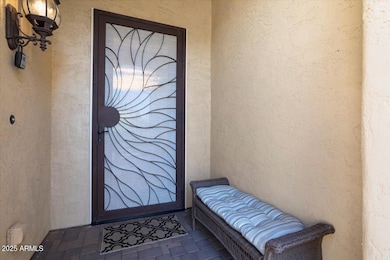
20369 N 272nd Ave Buckeye, AZ 85396
Sun City Festival NeighborhoodEstimated payment $4,413/month
Highlights
- Golf Course Community
- Play Pool
- Clubhouse
- Fitness Center
- Solar Power System
- Spanish Architecture
About This Home
This IMPRESSIVE FURNISHED PARADA Model w/ oversized 11,653 Sq Ft Lot includes a PRIVATE POOL and 3-Car Garage! Enter through the Gated Courtyard and STUNNING Front Door into the Foyer with Soaring 10' Coffered ceiling and gorgeous Marble Floor Medallion! This 2 Bedroom, 2.5 Bath plus Den home offers a SPACIOUS OPEN FLOORPLAN and is an Entertainers Delight! The Oversized Gathering Room, Wet Bar, Custom Media Center, and Formal Dining Room are perfect! The Kitchen is a Chef's Dream with SS Appliances, Center Island, staggered Cherry Cabinets, DESIGNER Backsplash, and Walk-in Pantry! A charming breakfast nook w/ built-in desk offers direct access to the covered outdoor grill. The Owner's Suite is complete with En Suite, Large Walk-in Closet and direct pool
access! The Guest Bedroom includes an En Suite AND Walk-in Closet! Enjoy relaxing by the pool on the expansive Pergola Covered Paver Patio or sitting by the Firepit with friends! Built-in Grill included. This home is complete with a PAID 6.480kw Solar System and offers Grandfathered-in LOW electric bills. Designer wall hangings and furnishings are included!
Home Details
Home Type
- Single Family
Est. Annual Taxes
- $3,986
Year Built
- Built in 2009
Lot Details
- 0.27 Acre Lot
- Desert faces the front and back of the property
- Wrought Iron Fence
- Front and Back Yard Sprinklers
- Sprinklers on Timer
- Private Yard
HOA Fees
- $175 Monthly HOA Fees
Parking
- 3 Car Garage
Home Design
- Spanish Architecture
- Wood Frame Construction
- Tile Roof
- Concrete Roof
- Stucco
Interior Spaces
- 2,527 Sq Ft Home
- 1-Story Property
- Wet Bar
- Furnished
- Ceiling height of 9 feet or more
- Ceiling Fan
- Fireplace
- Double Pane Windows
- Low Emissivity Windows
- Vinyl Clad Windows
- Tinted Windows
Kitchen
- Eat-In Kitchen
- Breakfast Bar
- Built-In Microwave
- ENERGY STAR Qualified Appliances
- Kitchen Island
- Granite Countertops
Flooring
- Carpet
- Tile
Bedrooms and Bathrooms
- 2 Bedrooms
- Primary Bathroom is a Full Bathroom
- 2.5 Bathrooms
- Dual Vanity Sinks in Primary Bathroom
- Easy To Use Faucet Levers
Accessible Home Design
- Grab Bar In Bathroom
- Accessible Hallway
- Accessible Closets
- Remote Devices
- Doors with lever handles
- Doors are 32 inches wide or more
- No Interior Steps
- Multiple Entries or Exits
- Raised Toilet
- Hard or Low Nap Flooring
Eco-Friendly Details
- ENERGY STAR Qualified Equipment for Heating
- Mechanical Fresh Air
- Solar Power System
Pool
- Pool Updated in 2025
- Play Pool
- Fence Around Pool
Outdoor Features
- Fire Pit
- Built-In Barbecue
Schools
- Festival Foothills Elementary School
- Wickenburg High Middle School
- Wickenburg High School
Utilities
- Cooling Available
- Heating System Uses Natural Gas
- Plumbing System Updated in 2024
- Water Softener
- High Speed Internet
- Cable TV Available
Listing and Financial Details
- Tax Lot 186
- Assessor Parcel Number 503-96-826
Community Details
Overview
- Association fees include ground maintenance
- Aam, Llc Association, Phone Number (602) 957-9191
- Built by Pulte / Del Webb
- Sun City Festival Parcel G1 And H1 Subdivision, Parada Floorplan
- FHA/VA Approved Complex
Amenities
- Clubhouse
- Theater or Screening Room
- Recreation Room
Recreation
- Golf Course Community
- Tennis Courts
- Community Playground
- Fitness Center
- Heated Community Pool
- Community Spa
- Bike Trail
Map
Home Values in the Area
Average Home Value in this Area
Tax History
| Year | Tax Paid | Tax Assessment Tax Assessment Total Assessment is a certain percentage of the fair market value that is determined by local assessors to be the total taxable value of land and additions on the property. | Land | Improvement |
|---|---|---|---|---|
| 2025 | $3,986 | $44,032 | -- | -- |
| 2024 | $5,082 | $41,935 | -- | -- |
| 2023 | $5,082 | $48,900 | $9,780 | $39,120 |
| 2022 | $4,848 | $38,860 | $7,770 | $31,090 |
| 2021 | $4,806 | $37,050 | $7,410 | $29,640 |
| 2020 | $4,541 | $34,500 | $6,900 | $27,600 |
| 2019 | $4,767 | $33,550 | $6,710 | $26,840 |
| 2018 | $4,724 | $34,080 | $6,810 | $27,270 |
| 2017 | $4,145 | $31,560 | $6,310 | $25,250 |
| 2016 | $3,996 | $31,930 | $6,380 | $25,550 |
| 2015 | $3,946 | $30,170 | $6,030 | $24,140 |
Property History
| Date | Event | Price | Change | Sq Ft Price |
|---|---|---|---|---|
| 02/07/2025 02/07/25 | For Sale | $699,900 | +79.9% | $277 / Sq Ft |
| 03/23/2018 03/23/18 | Sold | $389,000 | -2.5% | $154 / Sq Ft |
| 11/26/2017 11/26/17 | For Sale | $399,000 | -- | $158 / Sq Ft |
Deed History
| Date | Type | Sale Price | Title Company |
|---|---|---|---|
| Warranty Deed | $389,000 | Equity Title Agency Inc | |
| Deed Of Distribution | -- | None Available | |
| Interfamily Deed Transfer | -- | None Available | |
| Interfamily Deed Transfer | -- | None Available | |
| Interfamily Deed Transfer | -- | None Available | |
| Cash Sale Deed | $331,518 | Sun Title Agency Co |
Mortgage History
| Date | Status | Loan Amount | Loan Type |
|---|---|---|---|
| Previous Owner | $100,000 | Credit Line Revolving |
Similar Homes in Buckeye, AZ
Source: Arizona Regional Multiple Listing Service (ARMLS)
MLS Number: 6810827
APN: 503-96-826
- 27238 W Mohawk Ln
- 27248 W Mohawk Ln
- 27291 W Mohawk Ln
- 20283 N 273rd Ave
- 27108 W Escuda Dr
- 20515 N 271st Ave
- 27138 W Escuda Dr
- 27046 W Yukon Dr
- 20655 N 273rd Ave
- 27182 W Potter Dr
- 27044 W Escuda Dr
- 27030 W Escuda Dr
- 19981 N 272nd Ave
- 20712 N 273rd Ave
- 27083 W Marco Polo Rd
- 27292 W Ross Ave
- 27478 W Tonopah Dr
- 27062 W Behrend Dr
- 27552 W Tonopah Dr
- 20642 N 268th Dr
