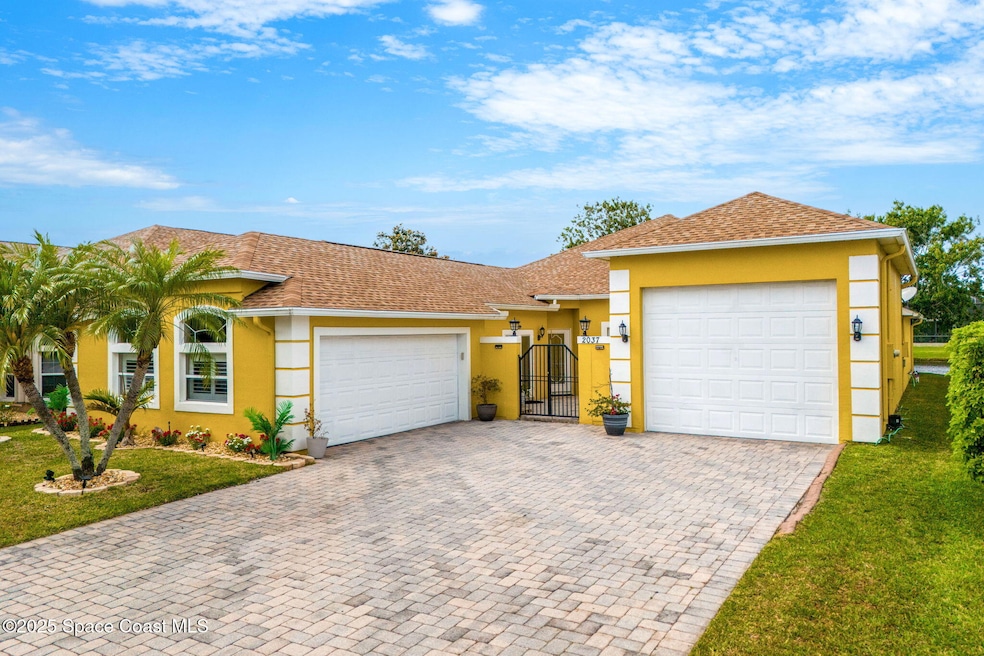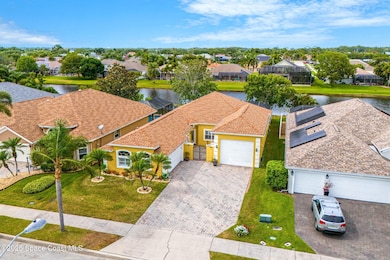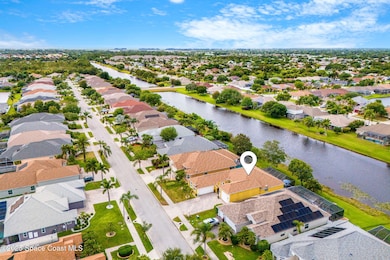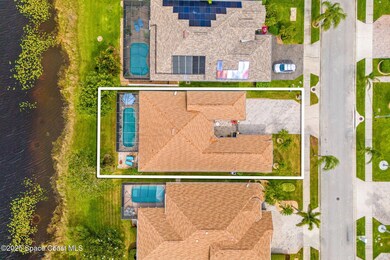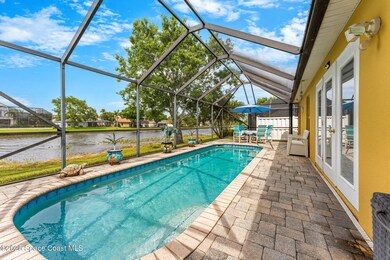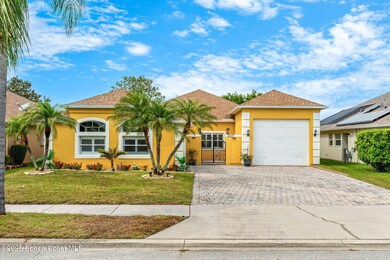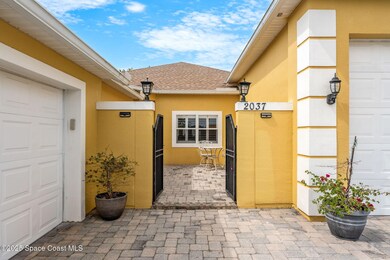
2037 Auburn Lakes Dr Rockledge, FL 32955
Estimated payment $3,965/month
Highlights
- Popular Property
- Lake Front
- Home fronts a pond
- Viera High School Rated A-
- In Ground Pool
- RV Access or Parking
About This Home
Welcome to Wingate Estates—one of Viera East's most desirable neighborhoods—where this beautifully maintained 4-bedroom, 3-bath courtyard-style home offers 2,434 square feet of thoughtfully designed living space. A charming gated entry and paver patio lead you to the front doors, creating a warm and private welcome.Step through the stunning foyer and into a layout that blends everyday comfort with timeless character. The kitchen features solid wood cabinets, newer appliances, and a cozy dining nook, all conveniently connected to the formal dining room—perfect for gatherings. The expansive living room offers abundant space and includes an additional open area that overlooks the screened pool and serene lake beyond. The home's split floor plan provides both privacy and flexibility. Two bedrooms share a classic Jack-and-Jill bath, while a third bedroom is located near a full guest bath that also offers direct access to the poolideal for entertaining. The spacious primary suite includes its own ensuite bath, creating a private retreat within the home.Artistic touches are found throughout, including hand-painted coffered ceilings, custom accent columns, and plantation shutters added in 2021. Recent upgrades include luxury vinyl flooring in the bedrooms (2024), a new roof (2019), A/C (2020), and fresh interior/exterior paint (2019). A standout feature is the 3-car garage, which includes a RARE oversized 15'1" x 33'8" bayperfect for an RV, boat, or workshop.Community amenities include a neighborhood pool and close proximity to Clubhouse Park with a playground, jogging path, basketball and tennis courts, and beach volleyball. You'll also enjoy walking distance to a top-rated elementary school and proximity to other excellent schools.Lovingly maintained by the original owner since 2004, this home is a unique opportunity to own a truly special property in one of Viera's most sought-after communities. Schedule your showing today!
Home Details
Home Type
- Single Family
Est. Annual Taxes
- $3,667
Year Built
- Built in 2004
Lot Details
- 7,841 Sq Ft Lot
- Home fronts a pond
- Lake Front
- West Facing Home
- Cleared Lot
HOA Fees
Parking
- 3 Car Garage
- Garage Door Opener
- Additional Parking
- RV Access or Parking
Property Views
- Lake
- Pond
- Pool
Home Design
- Shingle Roof
- Block Exterior
- Stucco
Interior Spaces
- 2,434 Sq Ft Home
- 1-Story Property
- Open Floorplan
- Ceiling Fan
- Entrance Foyer
- Screened Porch
Kitchen
- Breakfast Area or Nook
- Eat-In Kitchen
- Breakfast Bar
- Electric Oven
- Electric Range
- Microwave
- Dishwasher
Flooring
- Tile
- Vinyl
Bedrooms and Bathrooms
- 4 Bedrooms
- Split Bedroom Floorplan
- Walk-In Closet
- Jack-and-Jill Bathroom
- 3 Full Bathrooms
- Separate Shower in Primary Bathroom
Laundry
- Dryer
- Washer
Pool
- In Ground Pool
- Screen Enclosure
Schools
- Williams Elementary School
- Viera Middle School
- Viera High School
Utilities
- Central Heating and Cooling System
- Cable TV Available
Listing and Financial Details
- Assessor Parcel Number 25-36-27-28-A-58
Community Details
Overview
- Wingate Estates Association
- Wingate Estates Phase 4 Viera N Pud Parc Subdivision
Amenities
- Clubhouse
Recreation
- Tennis Courts
- Community Basketball Court
- Community Playground
- Community Pool
- Park
- Jogging Path
Map
Home Values in the Area
Average Home Value in this Area
Tax History
| Year | Tax Paid | Tax Assessment Tax Assessment Total Assessment is a certain percentage of the fair market value that is determined by local assessors to be the total taxable value of land and additions on the property. | Land | Improvement |
|---|---|---|---|---|
| 2023 | $3,773 | $245,090 | $0 | $0 |
| 2022 | $3,561 | $237,960 | $0 | $0 |
| 2021 | $3,756 | $231,030 | $0 | $0 |
| 2020 | $3,735 | $227,850 | $0 | $0 |
| 2019 | $3,685 | $222,730 | $0 | $0 |
| 2018 | $3,695 | $218,580 | $0 | $0 |
| 2017 | $3,727 | $214,090 | $0 | $0 |
| 2016 | $3,781 | $209,690 | $48,000 | $161,690 |
| 2015 | $3,864 | $208,240 | $40,000 | $168,240 |
| 2014 | $3,874 | $206,590 | $47,000 | $159,590 |
Property History
| Date | Event | Price | Change | Sq Ft Price |
|---|---|---|---|---|
| 04/24/2025 04/24/25 | For Sale | $645,000 | -- | $265 / Sq Ft |
Deed History
| Date | Type | Sale Price | Title Company |
|---|---|---|---|
| Quit Claim Deed | $100 | None Listed On Document | |
| Warranty Deed | -- | Lsi Title Agency Inc | |
| Warranty Deed | $293,000 | Brevard Title | |
| Special Warranty Deed | $130,100 | -- |
Mortgage History
| Date | Status | Loan Amount | Loan Type |
|---|---|---|---|
| Open | $74,000 | Credit Line Revolving | |
| Previous Owner | $35,000 | Credit Line Revolving | |
| Previous Owner | $297,500 | No Value Available | |
| Previous Owner | $25,000 | Unknown | |
| Previous Owner | $234,400 | No Value Available |
Similar Homes in Rockledge, FL
Source: Space Coast MLS (Space Coast Association of REALTORS®)
MLS Number: 1044147
APN: 25-36-27-28-0000A.0-0058.00
- 1917 Auburn Lakes Dr
- 483 Wynfield Cir
- 1316 Clubhouse Dr
- 480 Wynfield Cir
- 4070 Orion Way
- 3852 San Miguel Ln
- 3986 Montesino Dr
- 1217 Casey Ave
- 349 Pebble Hill Way
- 3802 La Flor Dr
- 320 Pebble Hill Way
- 3904 Orion Way
- 3895 Harvest Cir
- 4620 Manchester Dr
- 1583 Quinn Dr
- 3890 Harvest Cir
- 3871 La Flor Dr
- 1682 Quinn Dr
- 4800 Solitary Dr
- 4015 Harvest Cir
