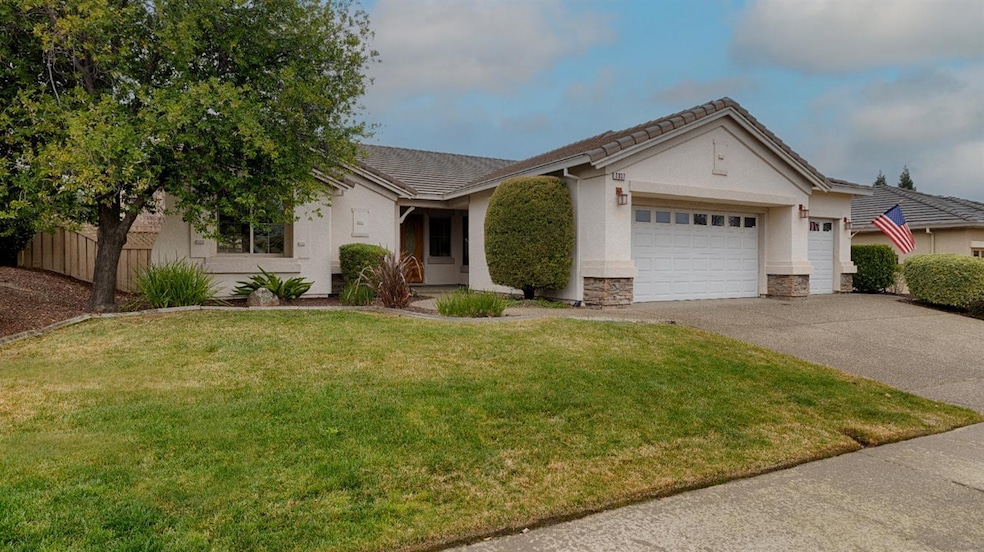
$634,600
- 2 Beds
- 2 Baths
- 1,705 Sq Ft
- 1751 Cottage Rose Ln
- Lincoln, CA
NEW PRICE! This wonderful Echo Ridge floor plan in Sun City Lincoln Hills has been lovingly maintained for years. The neutral color tones coupled with the graceful transition from tile to hardwood like flooring exudes a warm, welcoming environment that just feels like home. With its open design, built in cabinetry, den/office and generous bedrooms it feels larger than it actually is. Set on one
Jeff LaFitte Compass
