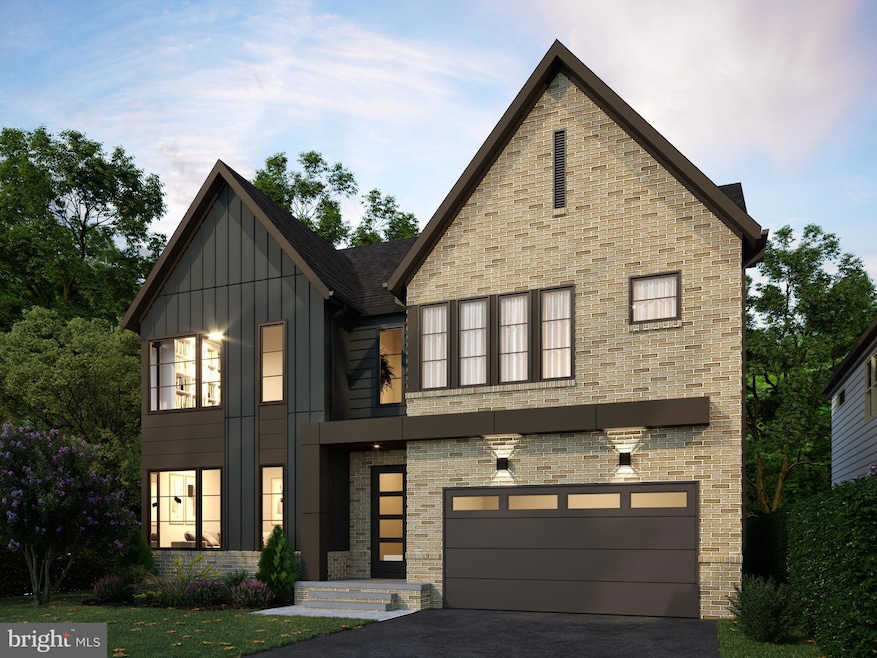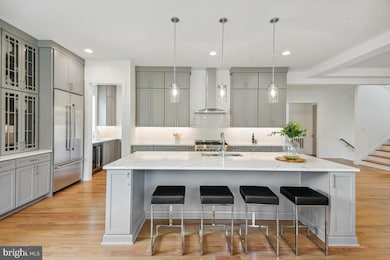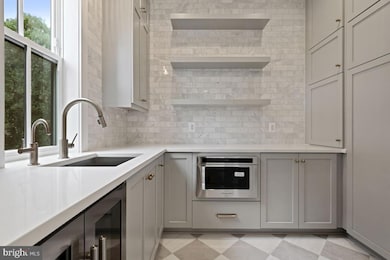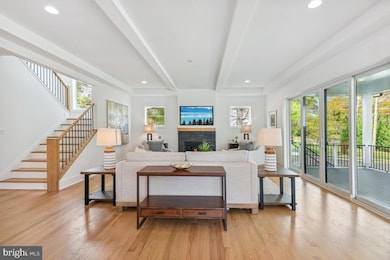
2037 Madrillon Creek Ct Vienna, VA 22182
Old Courthouse NeighborhoodEstimated payment $11,953/month
Highlights
- New Construction
- Open Floorplan
- Wood Flooring
- Kilmer Middle School Rated A
- Transitional Architecture
- 1 Fireplace
About This Home
NEW CONSTRUCTION! One of a limited number of City-Style “VIENNA” single family floorplans located in the new Vienna Village built by Craftmark Homes. This vibrant home offers magnificent living features, such as being Elevator ready, main level Study/Guest Bedroom. The low maintenance homesite is Vienna/Tysons-living at its’ best. Finish with your interior selections! Visit the community location to see the wonderful proximity to Tysons. Construction has begun on Homesite Two -Act now! Off-site sales by appt. Business hours: 11-5. (days off Thurs/Fri.) Visit Builder Website and email/call Builder Showing Contact.
Home Details
Home Type
- Single Family
Est. Annual Taxes
- $6,453
Year Built
- Built in 2025 | New Construction
Lot Details
- 4,893 Sq Ft Lot
- Property is in excellent condition
- Property is zoned 304
HOA Fees
- $252 Monthly HOA Fees
Parking
- 2 Car Direct Access Garage
- Front Facing Garage
- Garage Door Opener
Home Design
- Transitional Architecture
- Brick Exterior Construction
- Slab Foundation
- Concrete Perimeter Foundation
- HardiePlank Type
Interior Spaces
- 5,154 Sq Ft Home
- Property has 3 Levels
- Open Floorplan
- Built-In Features
- Recessed Lighting
- 1 Fireplace
- Family Room Off Kitchen
- Wood Flooring
- Finished Basement
Kitchen
- Breakfast Area or Nook
- Butlers Pantry
- Kitchen Island
Bedrooms and Bathrooms
- Walk-In Closet
- Walk-in Shower
Eco-Friendly Details
- ENERGY STAR Qualified Equipment for Heating
Schools
- Freedom Hill Elementary School
- Kilmer Middle School
- Marshall High School
Utilities
- Forced Air Heating and Cooling System
- Programmable Thermostat
- Natural Gas Water Heater
Community Details
- Built by Craftmark Homes
- Vienna Village Subdivision, The Vienna Floorplan
Listing and Financial Details
- Tax Lot 2
- Assessor Parcel Number 0392 59 0002
Map
Home Values in the Area
Average Home Value in this Area
Property History
| Date | Event | Price | Change | Sq Ft Price |
|---|---|---|---|---|
| 02/24/2025 02/24/25 | Price Changed | $1,999,990 | -0.4% | $388 / Sq Ft |
| 01/29/2025 01/29/25 | Price Changed | $2,007,847 | +2.9% | $390 / Sq Ft |
| 10/23/2024 10/23/24 | For Sale | $1,951,910 | -- | $379 / Sq Ft |
Similar Homes in Vienna, VA
Source: Bright MLS
MLS Number: VAFX2207492
- 2036 Madrillon Creek Ct
- 8158 Silverberry Way
- 0 Madrillon Rd
- 2164 Harithy Dr
- 7890 Tyson Oaks Cir
- 7986 Tyson Oaks Cir
- 8042 Reserve Way
- 2201 Central Ave
- 8354 Judy Witt Ln
- 8011 Oak St
- 2302 Central Ave
- 2185 Sandburg St
- 8439 Hunt Valley Dr
- 1928 Hull Rd
- 8459 Hunt Valley Dr
- 2196 Amber Meadows Dr
- 8505 Bethany Ct
- 7746 Leesburg Pike
- 2230 George C Marshall Dr Unit 1012
- 2230 George C Marshall Dr Unit 1127






