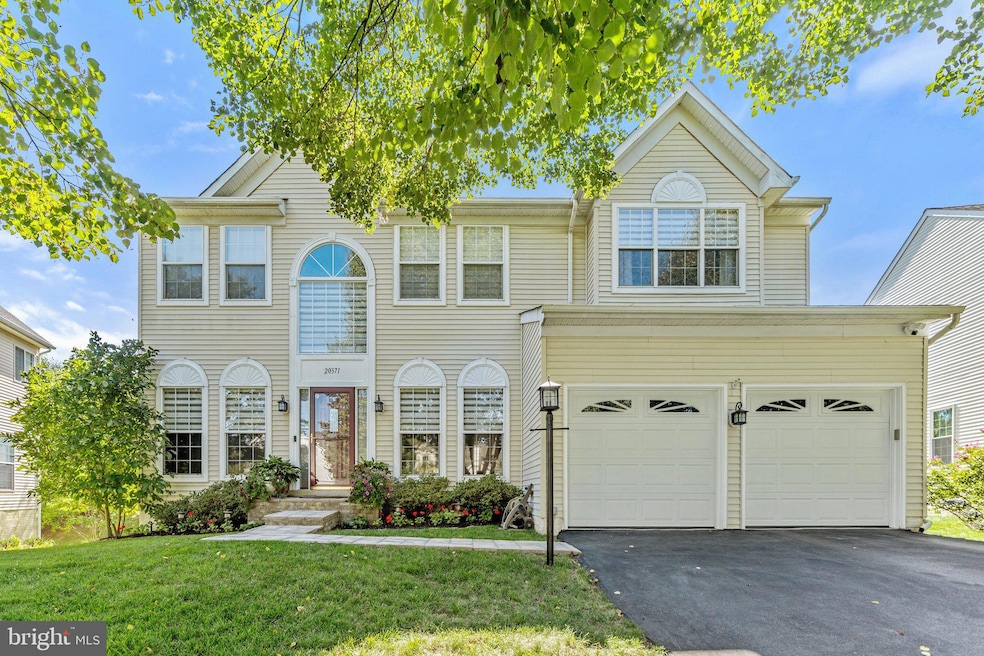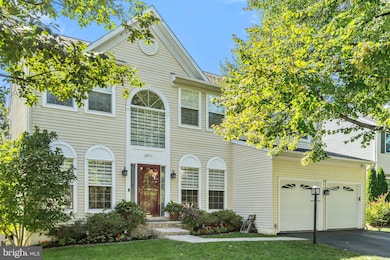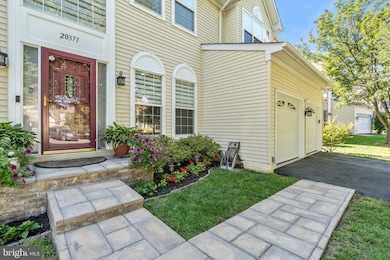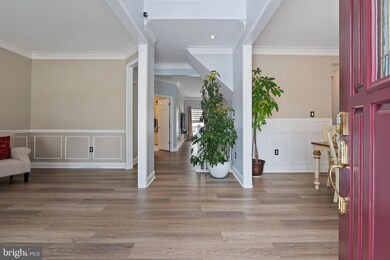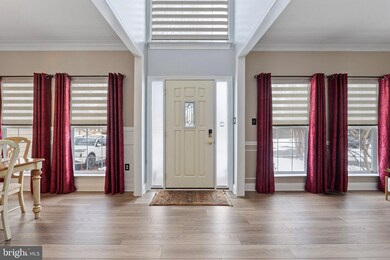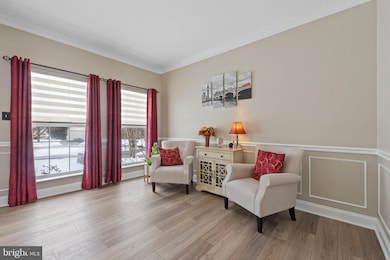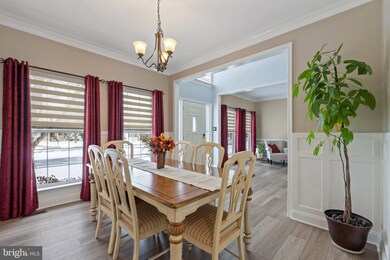
20371 Snowpoint Place Ashburn, VA 20147
Highlights
- Home Theater
- Eat-In Gourmet Kitchen
- Open Floorplan
- Cedar Lane Elementary School Rated A
- View of Trees or Woods
- Colonial Architecture
About This Home
As of March 2025Stunning 5-Bedroom Entertainer’s Dream Home in the Sought-After Ashburn Neighborhood of The Courts & Ridges of Ashburn!
Welcome to this beautifully, recently renovated, 5-bedroom, 3.5-bathroom home nestled in one of Ashburn’s most desirable neighborhoods. Easily accessible from Claiborne Parkway and Ashburn Road. Every detail of this home has been thoughtfully updated over the past few years, offering a perfect blend of modern luxury and timeless elegance.
Step into the heart of the home where you will find freshly painted neutral walls throughout, a completely renovated kitchen featuring gleaming granite countertops, sought-after white cabinets, a built-in pantry with custom shelving and cabinetry, a beverage station, and updated Stainless Steel appliances. Gas cooktop with downdraft, smart Wall Oven with Convection and Air Fry Modes, built-in Microwave, Refrigerator and Dishwasher. The open-concept, eat-in kitchen leads to a sliding door that opens onto a spacious second-story deck with lighting, which extends the full length of the home making it perfect for outdoor dining and entertaining during the warmer months! All beautiful brand-new Luxury Vinyl Plank flooring on entire Main Level and both sets of stairs going to upper level and lower level installed November 2024! Home has Ethernet wiring in most rooms and Mesh WiFi on all floors.
The Main level includes formal Living and Dining Rooms providing ample space for family and friend gatherings. This level also contains the Kitchen, Home Office, Half Bath, Laundry Room/Mud Room and access to the two-car garage.
The luxurious Primary Suite, located on the upper floor, is your private retreat, boasting a double tray ceiling with ambient-lighting, an electric fireplace with a mantle, and a custom walk-in closet with a full-length mirror and dedicated shoe storage. The spa-like Primary Bathroom is a masterpiece, complete with a walk-in fully tiled spacious shower, a self-standing soaking tub, heated ceramic floors, a dual-sink vanity with under cabinet ambient lighting, an ambient lit tray ceiling, and privacy window coverings.
The Upper floor also offers four additional bedrooms and a fully renovated Hall Bath also with heated floors, and fully tiled tub/shower combo, ensuring comfort and style throughout.
The fully finished Lower Level is an entertainer’s paradise! Enjoy the recreation room, complete with conveying comfortable furniture, built-in shelving with a TV, a Theater Room with a wet bar complete with some glassware, all A/V equipment and furniture. The sliding glass door leads to a private, covered, screened porch with lighting, ideal for relaxing evenings.
Outside, the expansive main level deck overlooks a beautifully maintained yard, offering plenty of space for outdoor activities. This home is a true entertainer’s dream, located just minutes from parks, schools, shopping, and dining in the vibrant community of Ashburn. Community boasts pool, tennis courts, parks and recreation areas, and clubhouse.
Don’t miss this rare opportunity to own a turnkey home with unparalleled features and upgrades. Schedule your private showing today and make this dream home yours!
Home Details
Home Type
- Single Family
Est. Annual Taxes
- $7,643
Year Built
- Built in 1999 | Remodeled in 2022
Lot Details
- 7,405 Sq Ft Lot
- Backs To Open Common Area
- Cul-De-Sac
- Landscaped
- No Through Street
- Backs to Trees or Woods
- Back, Front, and Side Yard
- Property is in excellent condition
- Property is zoned PDH4
HOA Fees
- $135 Monthly HOA Fees
Parking
- 2 Car Attached Garage
- 2 Driveway Spaces
- Garage Door Opener
- On-Street Parking
Property Views
- Woods
- Garden
Home Design
- Colonial Architecture
- Slab Foundation
- Architectural Shingle Roof
- Vinyl Siding
- Active Radon Mitigation
- Concrete Perimeter Foundation
Interior Spaces
- Property has 2 Levels
- Open Floorplan
- Wet Bar
- Built-In Features
- Bar
- Chair Railings
- Crown Molding
- Wainscoting
- Tray Ceiling
- Two Story Ceilings
- Ceiling Fan
- Recessed Lighting
- 2 Fireplaces
- Fireplace With Glass Doors
- Screen For Fireplace
- Fireplace Mantel
- Electric Fireplace
- Gas Fireplace
- Double Pane Windows
- Vinyl Clad Windows
- Double Hung Windows
- Palladian Windows
- Wood Frame Window
- Window Screens
- Sliding Doors
- Insulated Doors
- Entrance Foyer
- Family Room Off Kitchen
- Living Room
- Formal Dining Room
- Home Theater
- Den
- Recreation Room
Kitchen
- Eat-In Gourmet Kitchen
- Built-In Self-Cleaning Oven
- Down Draft Cooktop
- Built-In Microwave
- Freezer
- Ice Maker
- Dishwasher
- Stainless Steel Appliances
- Kitchen Island
- Upgraded Countertops
- Wine Rack
- Disposal
Flooring
- Carpet
- Luxury Vinyl Plank Tile
Bedrooms and Bathrooms
- 5 Bedrooms
- En-Suite Primary Bedroom
- En-Suite Bathroom
- Walk-In Closet
- Soaking Tub
- Bathtub with Shower
- Walk-in Shower
Laundry
- Laundry Room
- Laundry on main level
- Electric Dryer
- Washer
Improved Basement
- Walk-Out Basement
- Basement Fills Entire Space Under The House
- Connecting Stairway
- Rear Basement Entry
- Sump Pump
- Space For Rooms
Home Security
- Monitored
- Exterior Cameras
- Motion Detectors
- Storm Doors
- Carbon Monoxide Detectors
- Fire and Smoke Detector
Outdoor Features
- Deck
- Enclosed patio or porch
Schools
- Cedar Lane Elementary School
- Trailside Middle School
- Stone Bridge High School
Utilities
- Forced Air Heating and Cooling System
- Cooling System Utilizes Natural Gas
- Vented Exhaust Fan
- Underground Utilities
- 200+ Amp Service
- Natural Gas Water Heater
- Phone Available
- Cable TV Available
Listing and Financial Details
- Tax Lot 15
- Assessor Parcel Number 085472886000
Community Details
Overview
- Association fees include common area maintenance, insurance
- Courts And Ridges Of Ashburn HOA
- Ridges At Ashburn Subdivision, Princeton Ii Floorplan
- Property Manager
Amenities
- Community Center
Recreation
- Tennis Courts
- Community Basketball Court
- Community Playground
- Community Pool
- Bike Trail
Map
Home Values in the Area
Average Home Value in this Area
Property History
| Date | Event | Price | Change | Sq Ft Price |
|---|---|---|---|---|
| 03/14/2025 03/14/25 | Sold | $1,010,000 | 0.0% | $274 / Sq Ft |
| 01/22/2025 01/22/25 | Pending | -- | -- | -- |
| 01/17/2025 01/17/25 | For Sale | $1,010,000 | -- | $274 / Sq Ft |
Tax History
| Year | Tax Paid | Tax Assessment Tax Assessment Total Assessment is a certain percentage of the fair market value that is determined by local assessors to be the total taxable value of land and additions on the property. | Land | Improvement |
|---|---|---|---|---|
| 2024 | $7,643 | $883,630 | $294,200 | $589,430 |
| 2023 | $7,023 | $802,620 | $294,200 | $508,420 |
| 2022 | $6,794 | $763,380 | $269,200 | $494,180 |
| 2021 | $6,567 | $670,060 | $219,200 | $450,860 |
| 2020 | $6,505 | $628,490 | $197,600 | $430,890 |
| 2019 | $6,443 | $616,580 | $197,600 | $418,980 |
| 2018 | $6,097 | $561,950 | $177,600 | $384,350 |
| 2017 | $6,171 | $548,550 | $177,600 | $370,950 |
| 2016 | $6,332 | $553,010 | $0 | $0 |
| 2015 | $6,093 | $359,260 | $0 | $359,260 |
| 2014 | $6,040 | $345,360 | $0 | $345,360 |
Mortgage History
| Date | Status | Loan Amount | Loan Type |
|---|---|---|---|
| Open | $959,500 | New Conventional | |
| Previous Owner | $390,000 | Closed End Mortgage | |
| Previous Owner | $414,350 | Stand Alone Refi Refinance Of Original Loan | |
| Previous Owner | $417,000 | New Conventional | |
| Previous Owner | $440,000 | New Conventional | |
| Previous Owner | $195,350 | No Value Available |
Deed History
| Date | Type | Sale Price | Title Company |
|---|---|---|---|
| Deed | $1,010,000 | Cardinal Title Group | |
| Warranty Deed | $705,000 | -- | |
| Deed | $263,075 | -- |
Similar Homes in Ashburn, VA
Source: Bright MLS
MLS Number: VALO2086198
APN: 085-47-2886
- 20338 Snowpoint Place
- 20422 Stonehill Ct
- 20576 Ashburn Rd
- 43778 Carrleigh Ct
- 20331 Susan Leslie Dr
- 20278 Glenrobin Terrace
- 43916 Championship Place
- 43943 Louisa Dr
- 43751 Castle Pines Terrace
- 43971 Urbancrest Ct
- 20202 Birdsnest Place
- 44124 Paget Terrace
- 20136 Valhalla Square
- 20153 Valhalla Square
- 20169 Black Horse Square
- 20605 Cornstalk Terrace Unit 302
- 20119 Muirfield Village Ct
- 44022 Gala Cir
- 20746 Wellers Corner Square
- 44114 Natalie Terrace Unit 102
