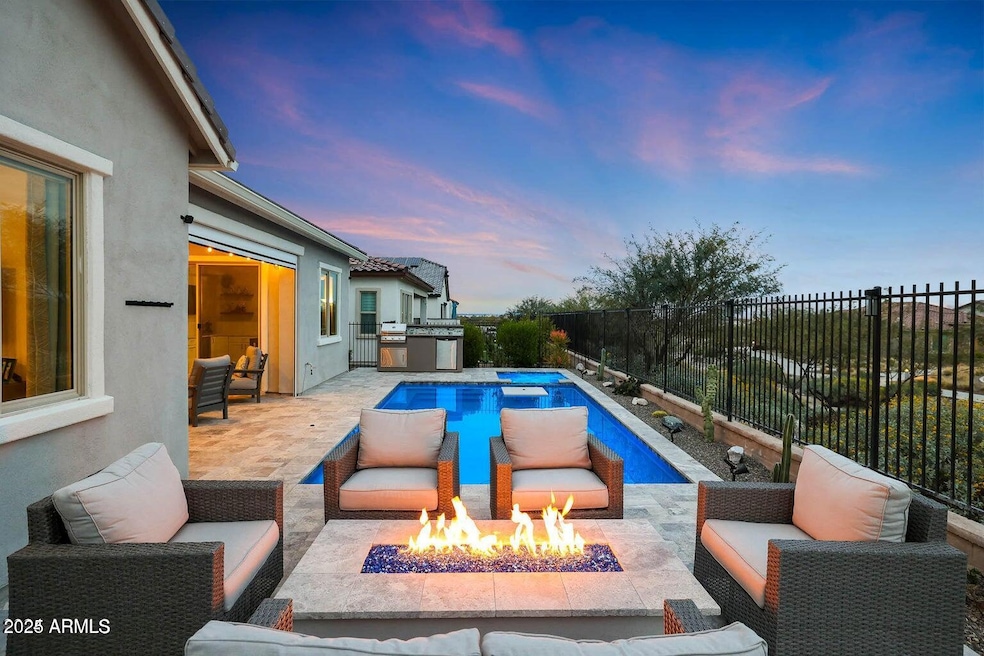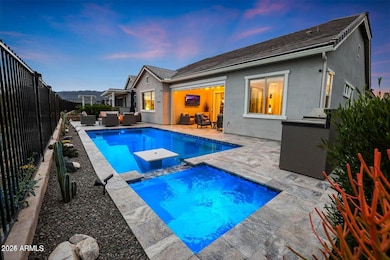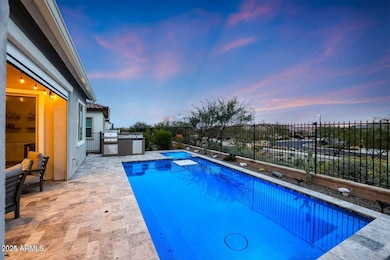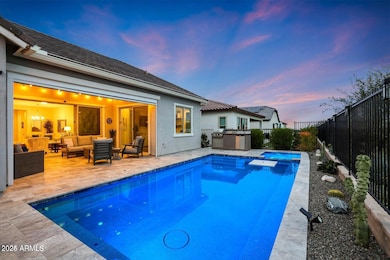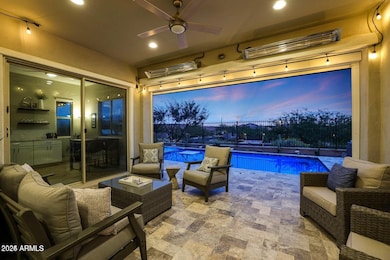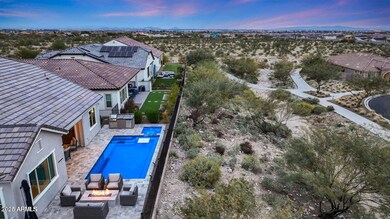
20373 W Coolidge St Buckeye, AZ 85396
Verrado NeighborhoodEstimated payment $5,511/month
Highlights
- Golf Course Community
- Fitness Center
- Solar Power System
- Verrado Elementary School Rated A-
- Heated Spa
- Mountain View
About This Home
Victory at Verrado Luxury! This stunning 2021-built home in the active adult community of Victory boasts 3 bedrooms + den/pool room, and 3.5 baths. Enjoy a private CASITA/guest suite with its own bedroom & bathroom, living area and kitchenette. Relax in the backyard oasis featuring an elevated lot view, HEATED pool & spa, built-in grill, fire pit, brand new pergola, electric shade screen, and heated patio, all while taking in breathtaking White Tank Mountain views. Owned solar ensures energy efficiency and your golf cart gets it's own garage too! SO MANY UPGRADES in this beautiful home! Come experience resort-style living at its finest!
ALL FURNITURE AND GOLF CART ARE ALSO AVAILABLE FOR PURCHASE! Makes things super easy peasy/TURN-KEY for a 2nd home or Vacation Rental.
Home Details
Home Type
- Single Family
Est. Annual Taxes
- $3,846
Year Built
- Built in 2021
Lot Details
- 6,625 Sq Ft Lot
- Desert faces the front and back of the property
- Wrought Iron Fence
- Sprinklers on Timer
HOA Fees
- $250 Monthly HOA Fees
Parking
- 2 Open Parking Spaces
- 2.5 Car Garage
- Golf Cart Garage
Home Design
- Spanish Architecture
- Wood Frame Construction
- Tile Roof
- Concrete Roof
- Stucco
Interior Spaces
- 2,287 Sq Ft Home
- 1-Story Property
- Furnished
- Ceiling Fan
- Double Pane Windows
- Low Emissivity Windows
- Mountain Views
Kitchen
- Eat-In Kitchen
- Gas Cooktop
- Built-In Microwave
- Kitchen Island
- Granite Countertops
Flooring
- Carpet
- Tile
Bedrooms and Bathrooms
- 3 Bedrooms
- Primary Bathroom is a Full Bathroom
- 3.5 Bathrooms
- Dual Vanity Sinks in Primary Bathroom
Eco-Friendly Details
- Solar Power System
Pool
- Heated Spa
- Heated Pool
Outdoor Features
- Screened Patio
- Built-In Barbecue
Schools
- Verrado Elementary School
- Verrado Middle School
- Verrado High School
Utilities
- Cooling Available
- Heating System Uses Natural Gas
Listing and Financial Details
- Tax Lot 714
- Assessor Parcel Number 502-86-731
Community Details
Overview
- Association fees include ground maintenance
- Victory District Association, Phone Number (623) 466-7000
- Verrado Community Association, Phone Number (623) 466-7000
- Association Phone (623) 466-7000
- Built by K Hovnanian
- Verrado Victory District Phase 2 Subdivision
Amenities
- Clubhouse
- Theater or Screening Room
- Recreation Room
Recreation
- Golf Course Community
- Tennis Courts
- Fitness Center
- Heated Community Pool
- Community Spa
- Bike Trail
Map
Home Values in the Area
Average Home Value in this Area
Tax History
| Year | Tax Paid | Tax Assessment Tax Assessment Total Assessment is a certain percentage of the fair market value that is determined by local assessors to be the total taxable value of land and additions on the property. | Land | Improvement |
|---|---|---|---|---|
| 2025 | $3,846 | $27,829 | -- | -- |
| 2024 | $3,812 | $26,504 | -- | -- |
| 2023 | $3,812 | $43,080 | $8,610 | $34,470 |
| 2022 | $3,600 | $35,880 | $7,170 | $28,710 |
| 2021 | $59 | $12,660 | $12,660 | $0 |
| 2020 | $58 | $14,460 | $14,460 | $0 |
| 2019 | $60 | $8,010 | $8,010 | $0 |
| 2018 | $54 | $435 | $435 | $0 |
| 2017 | $52 | $270 | $270 | $0 |
Property History
| Date | Event | Price | Change | Sq Ft Price |
|---|---|---|---|---|
| 04/15/2025 04/15/25 | Price Changed | $885,000 | -1.7% | $387 / Sq Ft |
| 04/04/2025 04/04/25 | For Sale | $899,900 | +7.8% | $393 / Sq Ft |
| 04/16/2024 04/16/24 | Sold | $835,000 | -0.6% | $365 / Sq Ft |
| 03/28/2024 03/28/24 | Pending | -- | -- | -- |
| 03/27/2024 03/27/24 | Price Changed | $839,900 | -1.2% | $367 / Sq Ft |
| 02/29/2024 02/29/24 | For Sale | $849,900 | -- | $372 / Sq Ft |
Deed History
| Date | Type | Sale Price | Title Company |
|---|---|---|---|
| Warranty Deed | $835,000 | Capital Title | |
| Special Warranty Deed | -- | -- | |
| Warranty Deed | $485,752 | Eastern Natl Ttl Agcy Az Llc | |
| Warranty Deed | -- | Eastern Natl Ttl Agcy Az Llc | |
| Quit Claim Deed | -- | New Title Company Name |
Mortgage History
| Date | Status | Loan Amount | Loan Type |
|---|---|---|---|
| Previous Owner | $388,600 | Purchase Money Mortgage |
Similar Homes in the area
Source: Arizona Regional Multiple Listing Service (ARMLS)
MLS Number: 6844138
APN: 502-86-731
- 20373 W Coolidge St
- 20392 W Brittlewood Ave
- 20358 W Calle Encorvada
- 20373 W Calle Encorvada
- 20428 W Elm Dr
- 20403 W Calle Encorvada
- 20407 W Calle Encorvada
- 4728 N 204th Ln
- 20539 W Rosewood Ln
- 20255 W Highland Ave
- 000 E Camelback Rd
- 2xxxxx W Meadowbrook Ave Unit 5
- 2xxxxx W Meadowbrook Ave Unit 3
- 20847 W Montebello Ave
- 20948 W Pasadena Ave
- 20948 W Pasadena Ave
- 20948 W Pasadena Ave
- 20948 W Pasadena Ave
- 20948 W Pasadena Ave
- 20948 W Pasadena Ave
