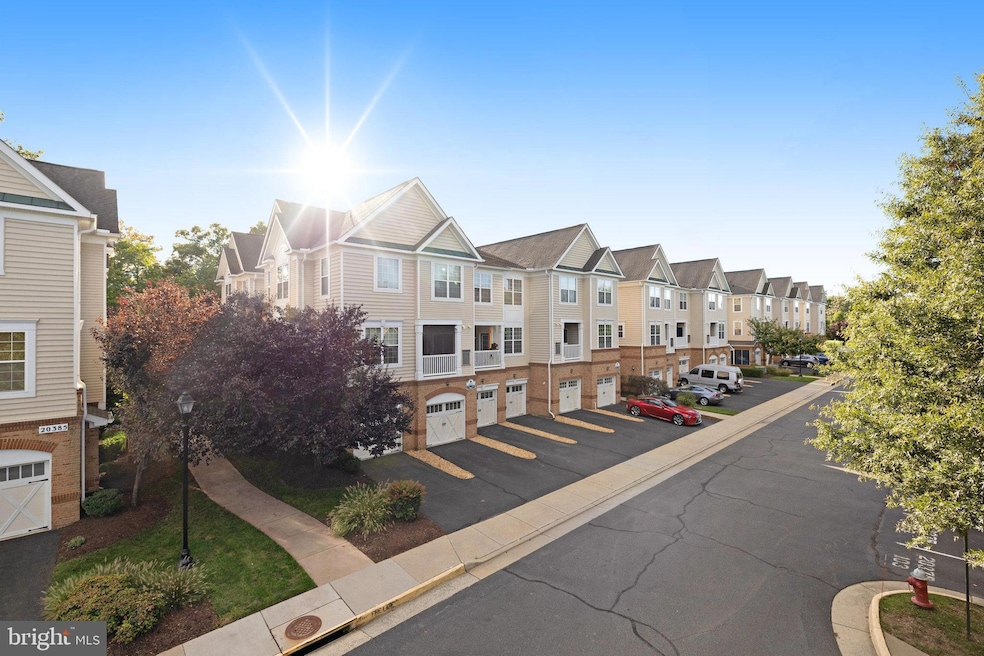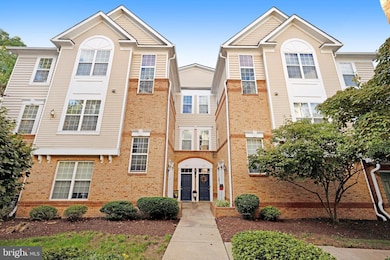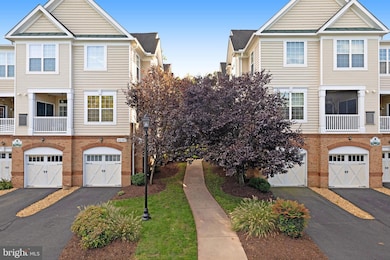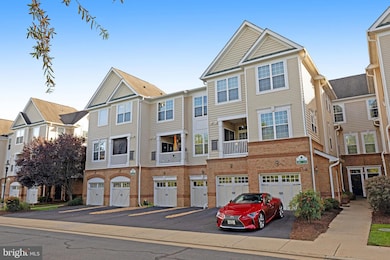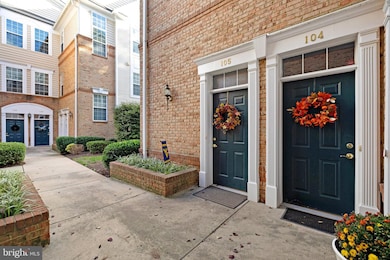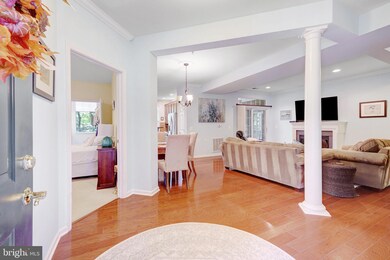
20375 Belmont Park Terrace Unit 104 Ashburn, VA 20147
Highlights
- View of Trees or Woods
- Open Floorplan
- Wood Flooring
- Newton-Lee Elementary School Rated A
- Backs to Trees or Woods
- Upgraded Countertops
About This Home
As of March 2025Open House Canceled - Now Under Contract - This charming 2-bedroom, 2.5-bathroom, 1 car garage, first-floor condo in the Ridges at Belmont Country Club offers a comfortable and convenient lifestyle. The unit features hardwood floors in the common living areas and plush carpeting in the bedrooms. The spacious living room includes a gas fireplace, creating a cozy atmosphere, while the dining area is perfect for entertaining. The kitchen is equipped with beautiful cabinets and stainless-steel appliances. Each bedroom boasts its own attached bathroom and walk-in closet, providing privacy and ample storage. Sliding glass doors lead to a patio overlooking a serene, wooded area, perfect for relaxation. Residents of this community enjoy a variety of amenities, including golf on a championship course, indoor and outdoor tennis courts, a swimming pool, a fitness center, and diverse dining options. Belmont Country Club also hosts social events such as wine tastings, holiday celebrations, and its renowned 4th of July fireworks. This condo offers the perfect blend of comfort and community amenities, making it an ideal place to call home.
Property Details
Home Type
- Condominium
Est. Annual Taxes
- $3,469
Year Built
- Built in 2007
Lot Details
- Backs to Trees or Woods
- Property is in excellent condition
HOA Fees
Parking
- 1 Car Attached Garage
- Garage Door Opener
Home Design
- Brick Exterior Construction
Interior Spaces
- 1,403 Sq Ft Home
- Property has 1 Level
- Open Floorplan
- Crown Molding
- Ceiling Fan
- Recessed Lighting
- Screen For Fireplace
- Fireplace Mantel
- Double Pane Windows
- Window Treatments
- Sliding Doors
- Six Panel Doors
- Entrance Foyer
- Living Room
- Dining Room
- Wood Flooring
- Views of Woods
Kitchen
- Breakfast Area or Nook
- Gas Oven or Range
- Microwave
- Ice Maker
- Dishwasher
- Upgraded Countertops
- Disposal
Bedrooms and Bathrooms
- 2 Main Level Bedrooms
- En-Suite Primary Bedroom
- En-Suite Bathroom
Laundry
- Laundry in unit
- Dryer
- Washer
Outdoor Features
- Patio
Schools
- Newton-Lee Elementary School
- Trailside Middle School
- Stone Bridge High School
Utilities
- Forced Air Heating and Cooling System
- Natural Gas Water Heater
- Cable TV Available
Listing and Financial Details
- Assessor Parcel Number 115186197004
Community Details
Overview
- $129 Recreation Fee
- $2,500 Capital Contribution Fee
- Association fees include common area maintenance, snow removal, trash, cable TV, high speed internet, lawn maintenance, insurance, pool(s)
- Belmont Country Club HOA
- Low-Rise Condominium
- Ridges At Belmont Country Club Condos
- Built by TOLL BROTHERS
- Ridges At Belmont Subdivision, Lichfield Floorplan
- Ridges At Belmont Country Club Community
Amenities
- Common Area
Recreation
- Golf Course Membership Available
- Tennis Courts
- Community Basketball Court
- Community Playground
- Community Pool
- Jogging Path
- Bike Trail
Pet Policy
- Limit on the number of pets
Map
Home Values in the Area
Average Home Value in this Area
Property History
| Date | Event | Price | Change | Sq Ft Price |
|---|---|---|---|---|
| 03/07/2025 03/07/25 | Sold | $467,500 | 0.0% | $333 / Sq Ft |
| 01/30/2025 01/30/25 | For Sale | $467,500 | +67.0% | $333 / Sq Ft |
| 03/17/2014 03/17/14 | Sold | $280,000 | 0.0% | $185 / Sq Ft |
| 02/18/2014 02/18/14 | Pending | -- | -- | -- |
| 02/13/2014 02/13/14 | For Sale | $279,900 | -- | $185 / Sq Ft |
Tax History
| Year | Tax Paid | Tax Assessment Tax Assessment Total Assessment is a certain percentage of the fair market value that is determined by local assessors to be the total taxable value of land and additions on the property. | Land | Improvement |
|---|---|---|---|---|
| 2024 | $3,469 | $401,090 | $125,000 | $276,090 |
| 2023 | $3,510 | $401,090 | $125,000 | $276,090 |
| 2022 | $3,204 | $360,040 | $90,000 | $270,040 |
| 2021 | $3,267 | $333,410 | $80,000 | $253,410 |
| 2020 | $3,232 | $312,240 | $80,000 | $232,240 |
| 2019 | $3,152 | $301,660 | $80,000 | $221,660 |
| 2018 | $3,010 | $277,460 | $80,000 | $197,460 |
| 2017 | $3,036 | $269,900 | $80,000 | $189,900 |
| 2016 | $3,056 | $266,880 | $0 | $0 |
| 2015 | $3,115 | $194,440 | $0 | $194,440 |
| 2014 | $3,100 | $188,390 | $0 | $188,390 |
Mortgage History
| Date | Status | Loan Amount | Loan Type |
|---|---|---|---|
| Open | $459,031 | New Conventional | |
| Previous Owner | $236,600 | Stand Alone Refi Refinance Of Original Loan | |
| Previous Owner | $224,000 | New Conventional | |
| Previous Owner | $37,000 | Credit Line Revolving | |
| Previous Owner | $222,807 | FHA | |
| Previous Owner | $377,223 | New Conventional |
Deed History
| Date | Type | Sale Price | Title Company |
|---|---|---|---|
| Deed | $467,500 | Kvs Title | |
| Warranty Deed | $280,000 | -- | |
| Special Warranty Deed | $230,500 | -- | |
| Trustee Deed | $180,000 | -- | |
| Special Warranty Deed | $388,890 | -- |
Similar Homes in Ashburn, VA
Source: Bright MLS
MLS Number: VALO2086962
APN: 115-18-6197-004
- 20385 Belmont Park Terrace Unit 117
- 20415 Trails End Terrace
- 43295 Rush Run Terrace
- 43260 Clifton Terrace
- 43537 Graves Ln
- 43233 Stillforest Terrace
- 43228 Brookford Square
- 43183 Buttermere Terrace
- 43207 Cedar Glen Terrace
- 20121 Whistling Straits Place
- 20562 Wildbrook Ct
- 20069 Forest Farm Ln
- 20453 Peckham St
- 20119 Muirfield Village Ct
- 43061 Zander Terrace
- 20039 Northville Hills Terrace
- 43311 Chokeberry Square
- 20699 Southwind Terrace
- 43271 Chokeberry Square
- 20050 Muirfield Village Ct
